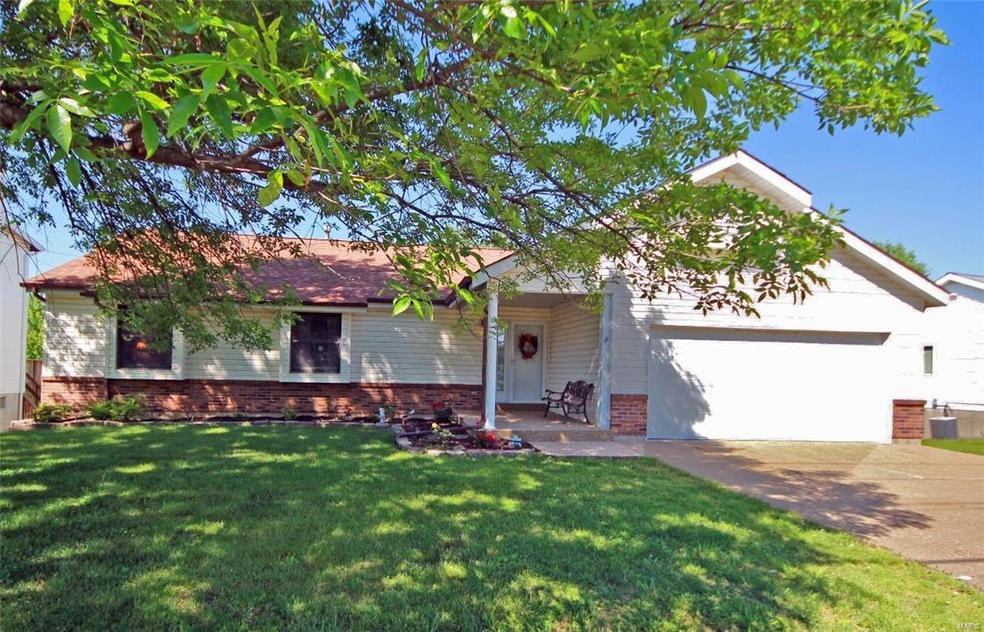
1727 Smizer Mill Rd Fenton, MO 63026
Estimated Value: $389,000 - $430,000
Highlights
- Ranch Style House
- Breakfast Room
- Forced Air Heating and Cooling System
- Uthoff Valley Elementary School Rated A
- 2 Car Attached Garage
- Central Vacuum
About This Home
As of September 2017A must see; One owner spacious 3 bedroom, 3 baths, Open Floor Plan great for entertaining: large Four Season Room overlooking fantastic backyard! Granite kitchen counters, Main floor laundry, central vacuum and walk out lower level.
Last Agent to Sell the Property
Sue Ottinger
Ottinger Realty Co. License #1999123026 Listed on: 03/31/2017
Home Details
Home Type
- Single Family
Est. Annual Taxes
- $4,741
Year Built
- 1986
Lot Details
- 0.26 Acre Lot
- Backs To Open Common Area
HOA Fees
- $8 Monthly HOA Fees
Parking
- 2 Car Attached Garage
Home Design
- Ranch Style House
- Traditional Architecture
- Frame Construction
Interior Spaces
- 1,959 Sq Ft Home
- Central Vacuum
- Gas Fireplace
- Great Room with Fireplace
- Breakfast Room
- Formal Dining Room
- Laundry on main level
Kitchen
- Range
- Dishwasher
Bedrooms and Bathrooms
- 3 Main Level Bedrooms
Partially Finished Basement
- Walk-Out Basement
- Basement Fills Entire Space Under The House
- Finished Basement Bathroom
Utilities
- Forced Air Heating and Cooling System
- Heating System Uses Gas
- Gas Water Heater
Ownership History
Purchase Details
Home Financials for this Owner
Home Financials are based on the most recent Mortgage that was taken out on this home.Purchase Details
Similar Homes in Fenton, MO
Home Values in the Area
Average Home Value in this Area
Purchase History
| Date | Buyer | Sale Price | Title Company |
|---|---|---|---|
| Seper Adam | $245,000 | Insight Title | |
| Sronce Donald L | -- | None Available |
Mortgage History
| Date | Status | Borrower | Loan Amount |
|---|---|---|---|
| Open | Seper Adam | $179,600 | |
| Closed | Seper Adam | $195,000 | |
| Previous Owner | Judith A | $84,600 | |
| Previous Owner | Donald Donald L | $320,625 |
Property History
| Date | Event | Price | Change | Sq Ft Price |
|---|---|---|---|---|
| 09/21/2017 09/21/17 | Sold | -- | -- | -- |
| 09/13/2017 09/13/17 | Pending | -- | -- | -- |
| 07/03/2017 07/03/17 | For Sale | $259,000 | 0.0% | $132 / Sq Ft |
| 07/01/2017 07/01/17 | Off Market | -- | -- | -- |
| 05/26/2017 05/26/17 | Price Changed | $259,000 | -3.7% | $132 / Sq Ft |
| 05/17/2017 05/17/17 | Price Changed | $269,000 | -1.3% | $137 / Sq Ft |
| 03/31/2017 03/31/17 | For Sale | $272,500 | -- | $139 / Sq Ft |
Tax History Compared to Growth
Tax History
| Year | Tax Paid | Tax Assessment Tax Assessment Total Assessment is a certain percentage of the fair market value that is determined by local assessors to be the total taxable value of land and additions on the property. | Land | Improvement |
|---|---|---|---|---|
| 2023 | $4,741 | $63,690 | $16,550 | $47,140 |
| 2022 | $4,193 | $52,460 | $14,920 | $37,540 |
| 2021 | $4,161 | $52,460 | $14,920 | $37,540 |
| 2020 | $3,791 | $45,920 | $13,260 | $32,660 |
| 2019 | $3,802 | $45,920 | $13,260 | $32,660 |
| 2018 | $3,680 | $42,640 | $11,590 | $31,050 |
| 2017 | $3,650 | $42,640 | $11,590 | $31,050 |
| 2016 | $3,250 | $38,300 | $11,590 | $26,710 |
| 2015 | $3,182 | $38,300 | $11,590 | $26,710 |
| 2014 | $3,234 | $37,950 | $11,840 | $26,110 |
Agents Affiliated with this Home
-
S
Seller's Agent in 2017
Sue Ottinger
Ottinger Realty Co.
(314) 413-8777
-
Dawn Griffin

Buyer's Agent in 2017
Dawn Griffin
EXP Realty, LLC
(314) 541-3840
516 Total Sales
Map
Source: MARIS MLS
MLS Number: MIS17026034
APN: 28P-43-0505
- 1715 Smizer Mill Rd
- 1711 Sophia Grace Ln
- 62 Majestic Ct
- 1778 San Miguel Ln
- 1551 Ivy Chase Ln
- 86 Majestic Ct
- 1256 Green Vale Ct
- 2224 Ben Clare Dr
- 1675 Valero Ln
- 1895 San Lucas Ln
- 1968 Centurion Dr
- 29 Salvation Ridge Ct
- 737 Settler Rd
- 713 Settler Rd
- 1330 Fenton Hills Rd
- 1835 Dover Trace Dr
- 2517 Alcarol Dr
- 2158 Avalon Ridge Cir
- 88 Lucie Ln
- 1377 Remington Oaks Terrace
- 1727 Smizer Mill Rd
- 1731 Smizer Mill Rd
- 1723 Smizer Mill Rd
- 1735 Smizer Mill Rd
- 1898 Smizer Mill Ct
- 1839 Charles Thomas Ln
- 1894 Smizer Mill Ct
- 1739 Smizer Mill Rd
- 1702 Purity Ct
- 1720 Smizer Mill Rd
- 1706 Purity Ct
- 1890 Smizer Mill Ct
- 1835 Charles Thomas Ln
- 1743 Smizer Mill Rd
- 2 Bblt Charles Thomas Lot 23
- 2 Bblt Charles Thomas Lot 20
- 1835BE BUILT Charles Thomas Ln
- 2 Bblt Charles Thomas Lot 5
- 2BE BUILT Bblt Summit Ridge Arlington
- 2BE BUILT Summit Ridge Arlington Model
