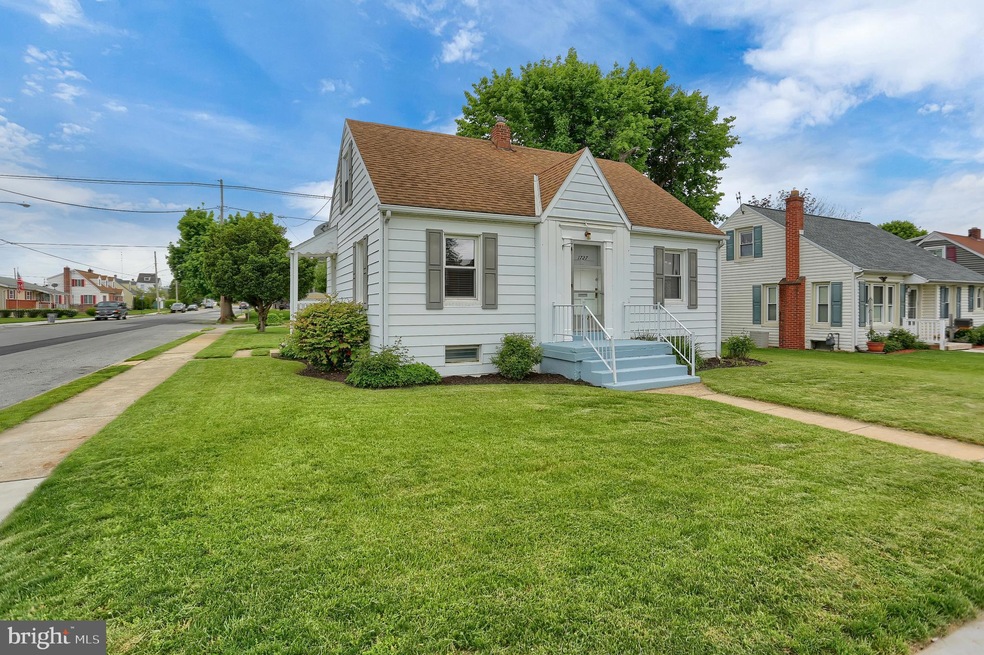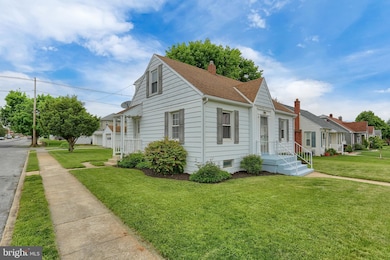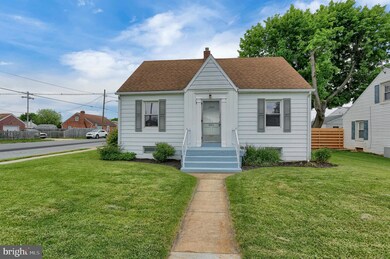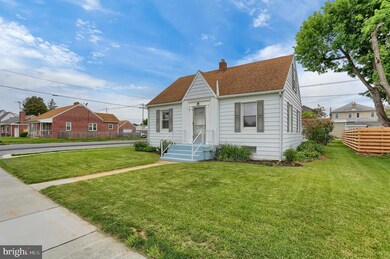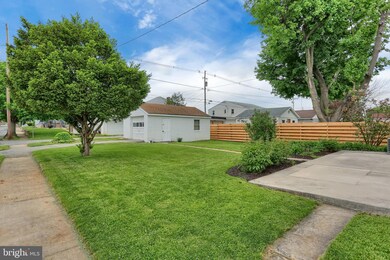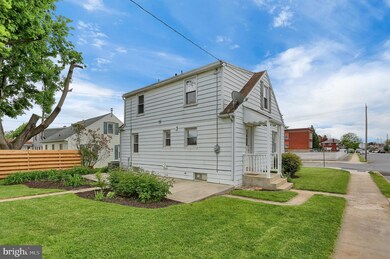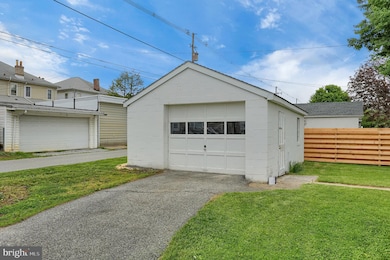
Highlights
- Cape Cod Architecture
- No HOA
- Living Room
- Wood Flooring
- 1 Car Detached Garage
- Forced Air Heating and Cooling System
About This Home
As of June 2021Cute cape cod home in West York School District. This 3 bedroom, 1 bath home is situated on a corner lot with a detached 1 car garage and large concrete patio. Fresh paint, furnace and A/C (2016), and some newer flooring. Has been a rental for the last 16 years and a new occupancy permit was issued 4/20/2021, which expires 4/20/2023. Conveniently located and waiting for a new owner!
Last Agent to Sell the Property
Berkshire Hathaway HomeServices Homesale Realty License #RS224222L

Home Details
Home Type
- Single Family
Est. Annual Taxes
- $3,278
Year Built
- Built in 1946
Lot Details
- 5,999 Sq Ft Lot
- South Facing Home
- Property is in good condition
Parking
- 1 Car Detached Garage
- Garage Door Opener
Home Design
- Cape Cod Architecture
- Shingle Roof
- Aluminum Siding
Interior Spaces
- 1,015 Sq Ft Home
- Property has 1.5 Levels
- Replacement Windows
- Living Room
- Dining Room
Kitchen
- Electric Oven or Range
- Range Hood
Flooring
- Wood
- Carpet
- Vinyl
Bedrooms and Bathrooms
- 1 Full Bathroom
Basement
- Basement Fills Entire Space Under The House
- Laundry in Basement
Utilities
- Forced Air Heating and Cooling System
- Natural Gas Water Heater
Community Details
- No Home Owners Association
- West York Boro Subdivision
Listing and Financial Details
- Tax Lot 0097
- Assessor Parcel Number 88-000-18-0097-00-00000
Ownership History
Purchase Details
Home Financials for this Owner
Home Financials are based on the most recent Mortgage that was taken out on this home.Purchase Details
Purchase Details
Home Financials for this Owner
Home Financials are based on the most recent Mortgage that was taken out on this home.Map
Similar Homes in York, PA
Home Values in the Area
Average Home Value in this Area
Purchase History
| Date | Type | Sale Price | Title Company |
|---|---|---|---|
| Deed | $155,000 | Even Par Settlement Svcs Llc | |
| Deed | $88,000 | -- | |
| Deed | $77,900 | -- |
Mortgage History
| Date | Status | Loan Amount | Loan Type |
|---|---|---|---|
| Open | $37,200 | Credit Line Revolving | |
| Open | $90,000 | New Conventional | |
| Previous Owner | $77,812 | FHA |
Property History
| Date | Event | Price | Change | Sq Ft Price |
|---|---|---|---|---|
| 05/24/2025 05/24/25 | Pending | -- | -- | -- |
| 05/22/2025 05/22/25 | For Sale | $249,900 | +61.2% | $246 / Sq Ft |
| 06/30/2021 06/30/21 | Sold | $155,000 | +0.1% | $153 / Sq Ft |
| 05/12/2021 05/12/21 | Pending | -- | -- | -- |
| 05/10/2021 05/10/21 | For Sale | $154,900 | -- | $153 / Sq Ft |
Tax History
| Year | Tax Paid | Tax Assessment Tax Assessment Total Assessment is a certain percentage of the fair market value that is determined by local assessors to be the total taxable value of land and additions on the property. | Land | Improvement |
|---|---|---|---|---|
| 2025 | $3,983 | $79,700 | $22,440 | $57,260 |
| 2024 | $3,656 | $79,700 | $22,440 | $57,260 |
| 2023 | $3,557 | $79,700 | $22,440 | $57,260 |
| 2022 | $3,357 | $79,700 | $22,440 | $57,260 |
| 2021 | $3,278 | $79,700 | $22,440 | $57,260 |
| 2020 | $3,278 | $79,700 | $22,440 | $57,260 |
| 2019 | $3,150 | $79,700 | $22,440 | $57,260 |
| 2018 | $3,070 | $79,700 | $22,440 | $57,260 |
| 2017 | $2,991 | $79,700 | $22,440 | $57,260 |
| 2016 | $0 | $79,700 | $22,440 | $57,260 |
| 2015 | -- | $79,700 | $22,440 | $57,260 |
| 2014 | -- | $79,700 | $22,440 | $57,260 |
Source: Bright MLS
MLS Number: PAYK158078
APN: 88-000-18-0097.00-00000
- 1600 Stanton St
- 1880 W Market St
- 1815 Monroe St
- 2034 Stanton St
- 2014 Filbert St
- 2019 Orange St
- 1492 Leonard St
- 229 N Forrest St
- 175 S Highland Ave
- 1294 W King St
- 864 Old Taxville Rd
- 1277 W Poplar St
- 415 Weldon Dr Unit 415
- 1294 W Princess St
- 768 Weldon Dr
- 751 Florida Ave
- 827 Pennsylvania Ave
- 1221 W Heiges St
- 1044 W King St
- 2680 Quaker Ct
