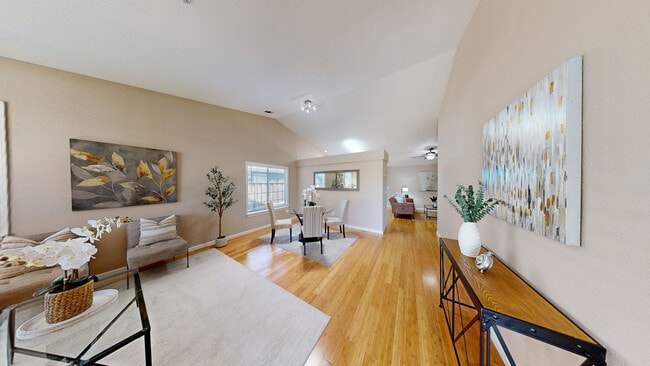
1727 Sutter St Livermore, CA 94551
Summerset NeighborhoodEstimated payment $6,323/month
Highlights
- Hot Property
- Traditional Architecture
- 2 Car Attached Garage
- Rancho Las Positas Elementary School Rated A
- Bamboo Flooring
- Solar owned by a third party
About This Home
Experience comfort and convenience in this inviting 3-bed, 2-bath ranch-style home in Livermore’s coveted Summerset community. Built in 1998, the single-level floor plan spans 1,348 sq ft and sits on a generous 5,415 sq ft lot. Designed for both style and function, the home features an open eat-in kitchen with granite countertops, high ceilings, dual-pane windows, and hardwood floors throughout. The living space is enhanced by a cozy fireplace in the family room, and climate control is made easy with central heating and air conditioning. Practical touches like an attached two-car garage with in-garage laundry and a modern sprinkler system in the landscaped yard add everyday convenience. The exterior's wood-and-stone finish, tiled roof, Solar Panels and slab foundation contribute to its enduring curb appeal and low-maintenance elegance. Situated in a well-regarded school district and backed by a modest HOA that supports community upkeep, this home merges peace of mind with pleasant surroundings.
Home Details
Home Type
- Single Family
Est. Annual Taxes
- $6,539
Year Built
- Built in 1998
Lot Details
- 5,415 Sq Ft Lot
- West Facing Home
- Back and Front Yard
HOA Fees
- $163 Monthly HOA Fees
Parking
- 2 Car Attached Garage
- Garage Door Opener
Home Design
- Traditional Architecture
- Tile Roof
- Wood Shingle Exterior
- Stone Siding
Interior Spaces
- 1-Story Property
- Wood Burning Fireplace
- Family Room with Fireplace
- Bamboo Flooring
- Laundry in Garage
Kitchen
- Free-Standing Range
- Microwave
Bedrooms and Bathrooms
- 3 Bedrooms
- 2 Full Bathrooms
Additional Features
- Solar owned by a third party
- Forced Air Heating and Cooling System
Community Details
- Association fees include common area maintenance, management fee, street
- Association Phone (916) 925-9000
- Ca Ranch Subdivision
Listing and Financial Details
- Assessor Parcel Number 9913443
Map
Home Values in the Area
Average Home Value in this Area
Tax History
| Year | Tax Paid | Tax Assessment Tax Assessment Total Assessment is a certain percentage of the fair market value that is determined by local assessors to be the total taxable value of land and additions on the property. | Land | Improvement |
|---|---|---|---|---|
| 2025 | $6,539 | $470,367 | $141,047 | $329,320 |
| 2024 | $6,539 | $461,147 | $138,282 | $322,865 |
| 2023 | $6,431 | $452,106 | $135,571 | $316,535 |
| 2022 | $6,324 | $443,242 | $132,913 | $310,329 |
| 2021 | $5,446 | $434,554 | $130,308 | $304,246 |
| 2020 | $6,003 | $430,101 | $128,973 | $301,128 |
| 2019 | $6,017 | $421,671 | $126,445 | $295,226 |
| 2018 | $5,879 | $413,405 | $123,966 | $289,439 |
| 2017 | $5,721 | $405,301 | $121,536 | $283,765 |
| 2016 | $5,501 | $397,355 | $119,153 | $278,202 |
| 2015 | $5,159 | $391,389 | $117,364 | $274,025 |
| 2014 | $5,021 | $383,722 | $115,065 | $268,657 |
Property History
| Date | Event | Price | Change | Sq Ft Price |
|---|---|---|---|---|
| 09/16/2025 09/16/25 | Price Changed | $1,059,000 | -0.9% | $786 / Sq Ft |
| 08/21/2025 08/21/25 | For Sale | $1,069,000 | -- | $793 / Sq Ft |
Purchase History
| Date | Type | Sale Price | Title Company |
|---|---|---|---|
| Grant Deed | $374,500 | Old Republic Title Company | |
| Interfamily Deed Transfer | -- | None Available | |
| Grant Deed | $395,000 | Old Republic Title Company | |
| Grant Deed | $236,000 | First American Title Guarant |
Mortgage History
| Date | Status | Loan Amount | Loan Type |
|---|---|---|---|
| Open | $243,425 | New Conventional | |
| Previous Owner | $403,450 | VA | |
| Previous Owner | $212,200 | No Value Available |
About the Listing Agent

Aiden Hyunwoo Kim | Broker Associate | Compass | DRE#01983236 | Tim McGuire Team
Aiden Kim is a Bay Area Native with extensive knowledge and experience in real estate field, making him a perfect real estate agent for those who are looking to buy and sell their home.
Specializing in East Bay, Aiden has been helping his clients with easy and constant communication, marketing tools, negotiation and the professionalism towards his clients.
Raised in Pleasanton and San
Aiden's Other Listings
Source: Bay East Association of REALTORS®
MLS Number: 41108910
APN: 099-1344-003-00
- 1382 Vía Deste Unit 61
- 833 Tranquility Cir Unit 5
- 897 Tranquility Cir Unit 12
- 1186 Via Cristobal Unit 110
- 788 Tranquility Cir Unit 3
- 1567 Wilton Rd
- 538 Sandalwood Dr
- 454 Persimmon Common Unit 8
- 848 Del Norte Dr
- 319 Basswood Common Unit 15
- 389 Basswood Common Unit 9
- 389 Basswood Common Unit 5
- 866 Cortland Way
- 274 Fennel Way Unit 1802
- 820 Sunset Dr
- 651 Brookfield Dr
- 1059 Lakehurst Rd
- 646 Brighton Way
- 626 Heligan Ln Unit 4
- 185 Heligan Ln Unit 9
- 1700 Paseo Laguna Seco Dr
- 850 Tanager Rd
- 1115 N P St
- 1160 Portola Meadows Rd
- 629 Pelican Ct
- 1688 Linden St
- 2380 Nissen Dr
- 595 N L St Unit Apartment
- 375 N M St Unit 375
- 800 E Stanley Blvd
- 2247 Park St
- 1809 Railroad Ave
- 1494 2nd St
- 1001 Murrieta Blvd Unit 70
- 1900-1996 1st St
- 1085 Murrieta Blvd Unit 111
- 3909 Portola Common
- 1155 Canton Ave
- 980 Acacia Way
- 3891 Mills Way





