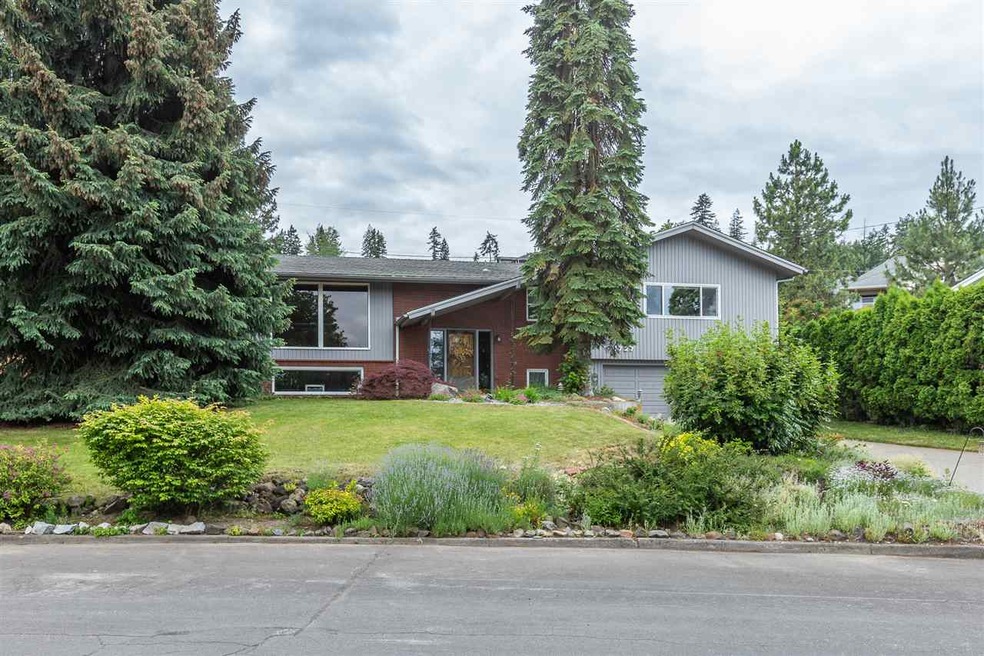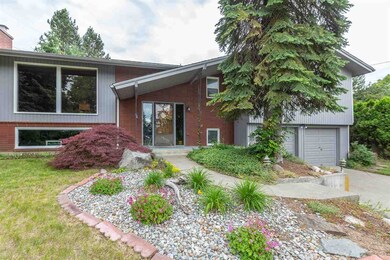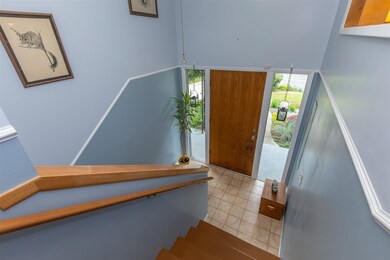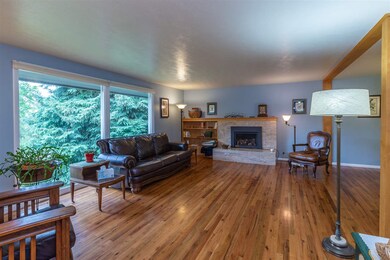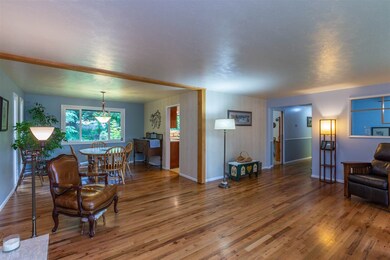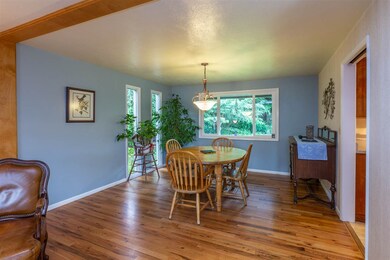
1727 W Toni Rae Dr Spokane, WA 99218
Country Homes NeighborhoodHighlights
- Secluded Lot
- Main Floor Primary Bedroom
- Separate Formal Living Room
- Northwood Middle School Rated A-
- 2 Fireplaces
- Workshop
About This Home
As of June 2023Very well maintained custom split w/main floor walk out to private patio. Private treed views from every window. Updates include newer vinyl wndws, 90% gas FA furnace, both main flr baths updated, gleaming hdwd floors, beautiful mn floor fireplace w/gas insert, master bd w/walk-in closet, very open floor plan. Lite and brite! Lwr level family room w/wood burning fireplace, bedroom, craft room, shop area, over-sized 2 car garage w/opener & shop area. Close to miles of walking trails in Holmberg Natural Area!
Last Agent to Sell the Property
Coldwell Banker Tomlinson License #21109 Listed on: 06/20/2018

Home Details
Home Type
- Single Family
Est. Annual Taxes
- $3,092
Year Built
- Built in 1965
Lot Details
- 0.25 Acre Lot
- Secluded Lot
- Landscaped with Trees
- Property is zoned RI
Home Design
- Split Level Home
- Brick Exterior Construction
- Composition Roof
- Wood Siding
Interior Spaces
- 2,918 Sq Ft Home
- 2 Fireplaces
- Wood Burning Fireplace
- Self Contained Fireplace Unit Or Insert
- Fireplace Features Masonry
- Gas Fireplace
- Separate Formal Living Room
- Formal Dining Room
Kitchen
- Eat-In Kitchen
- Breakfast Bar
- Built-In Range
- Dishwasher
- Disposal
Bedrooms and Bathrooms
- 4 Bedrooms
- Primary Bedroom on Main
- Dual Closets
- Walk-In Closet
- 3 Bathrooms
Partially Finished Basement
- Recreation or Family Area in Basement
- Workshop
- Laundry in Basement
- Basement with some natural light
Home Security
- Home Security System
- Security Lights
Parking
- 2 Car Attached Garage
- Oversized Parking
- Tuck Under Garage
- Workshop in Garage
- Garage Door Opener
Schools
- Evergreen Elementary School
- Northwood Middle School
- Mead High School
Utilities
- Forced Air Heating and Cooling System
- High-Efficiency Furnace
- Heating System Uses Gas
- Programmable Thermostat
- 200+ Amp Service
- Gas Water Heater
- Internet Available
- Cable TV Available
Listing and Financial Details
- Assessor Parcel Number 26131.1102
Community Details
Overview
- Forest Hills Subdivision
- The community has rules related to covenants, conditions, and restrictions
Amenities
- Building Patio
Ownership History
Purchase Details
Home Financials for this Owner
Home Financials are based on the most recent Mortgage that was taken out on this home.Purchase Details
Home Financials for this Owner
Home Financials are based on the most recent Mortgage that was taken out on this home.Purchase Details
Purchase Details
Home Financials for this Owner
Home Financials are based on the most recent Mortgage that was taken out on this home.Purchase Details
Home Financials for this Owner
Home Financials are based on the most recent Mortgage that was taken out on this home.Similar Homes in Spokane, WA
Home Values in the Area
Average Home Value in this Area
Purchase History
| Date | Type | Sale Price | Title Company |
|---|---|---|---|
| Warranty Deed | -- | None Listed On Document | |
| Warranty Deed | $285,000 | Vista Title & Escrow Llc | |
| Warranty Deed | $195,280 | Spokane County Title Co | |
| Interfamily Deed Transfer | -- | First American Title Ins | |
| Warranty Deed | $135,703 | Spokane County Title |
Mortgage History
| Date | Status | Loan Amount | Loan Type |
|---|---|---|---|
| Previous Owner | $261,900 | New Conventional | |
| Previous Owner | $228,000 | New Conventional | |
| Previous Owner | $50,000 | New Conventional | |
| Previous Owner | $105,400 | No Value Available | |
| Previous Owner | $108,500 | No Value Available |
Property History
| Date | Event | Price | Change | Sq Ft Price |
|---|---|---|---|---|
| 06/20/2023 06/20/23 | Sold | $493,000 | +1.4% | $169 / Sq Ft |
| 05/12/2023 05/12/23 | Pending | -- | -- | -- |
| 04/23/2023 04/23/23 | Price Changed | $486,000 | -2.6% | $167 / Sq Ft |
| 04/11/2023 04/11/23 | For Sale | $499,000 | +75.1% | $171 / Sq Ft |
| 08/20/2018 08/20/18 | Sold | $285,000 | -9.5% | $98 / Sq Ft |
| 07/31/2018 07/31/18 | Pending | -- | -- | -- |
| 06/20/2018 06/20/18 | For Sale | $315,000 | -- | $108 / Sq Ft |
Tax History Compared to Growth
Tax History
| Year | Tax Paid | Tax Assessment Tax Assessment Total Assessment is a certain percentage of the fair market value that is determined by local assessors to be the total taxable value of land and additions on the property. | Land | Improvement |
|---|---|---|---|---|
| 2024 | $4,743 | $462,200 | $85,000 | $377,200 |
| 2023 | $3,817 | $416,700 | $80,000 | $336,700 |
| 2022 | $3,718 | $406,700 | $70,000 | $336,700 |
| 2021 | $3,444 | $295,500 | $50,000 | $245,500 |
| 2020 | $3,439 | $281,400 | $50,000 | $231,400 |
| 2019 | $2,888 | $238,200 | $40,000 | $198,200 |
| 2018 | $3,092 | $217,700 | $36,000 | $181,700 |
| 2017 | $2,678 | $188,800 | $36,000 | $152,800 |
| 2016 | $2,935 | $201,800 | $29,000 | $172,800 |
| 2015 | $2,681 | $188,200 | $29,000 | $159,200 |
| 2014 | -- | $177,000 | $27,500 | $149,500 |
| 2013 | -- | $0 | $0 | $0 |
Agents Affiliated with this Home
-
Kjersti Mahoney

Seller's Agent in 2023
Kjersti Mahoney
Realty One Group Eclipse
(509) 991-7711
4 in this area
72 Total Sales
-
Yolande Johnson

Buyer's Agent in 2023
Yolande Johnson
Kelly Right Real Estate of Spokane
(509) 270-5295
2 in this area
67 Total Sales
-
Kathy Bixler

Seller's Agent in 2018
Kathy Bixler
Coldwell Banker Tomlinson
(509) 879-4493
1 in this area
151 Total Sales
Map
Source: Spokane Association of REALTORS®
MLS Number: 201819476
APN: 26131.1102
- 1418 W Toni Rae Dr
- 1420 W Toni Rae Dr
- 1411 W Toni Rae Dr
- 1829 W Pepper Ln
- 10707 N Elma Dr
- 1411 W Spring Ln
- 10401 N College Cir
- 11114 N Waikiki Rd
- NKA Cliff Ln Unit 27345.9137
- NKA Cliff Ln Unit 27344.9136
- 2720 W Howesdale Rd
- 9604 N Orchard Rd
- 11315 N Madison St
- 11516 N Kathy Dr
- 10414 N Alberta Cir
- 10224 N Briar Cliff Dr
- 707 W Briar Cliff Ct
- 705 W Briar Cliff Ct
- 1425 W Parkwood Ct
- 3010 W Hawthorne Rd
