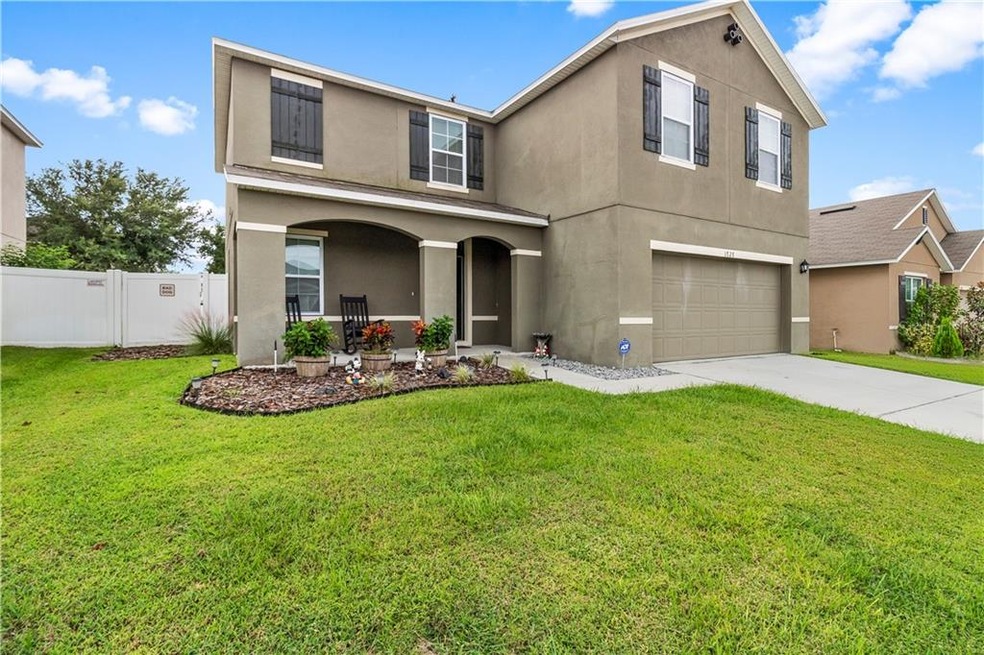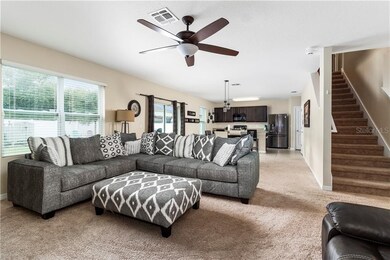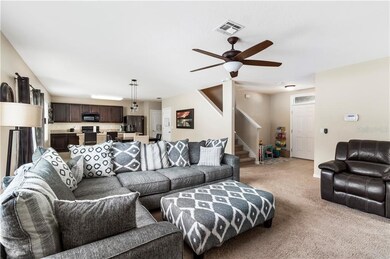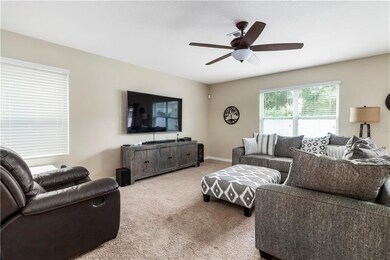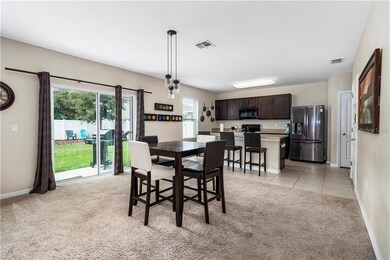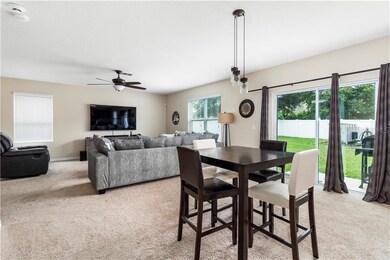
1727 Wood Path Auburndale, FL 33823
Highlights
- High Ceiling
- Mature Landscaping
- 2 Car Attached Garage
- Frank E. Brigham Academy Rated 9+
- Front Porch
- Community Playground
About This Home
As of July 2025Major reduction! Look no further! This spacious two-story home is ready for a new owner. From the moment you walk up to the front porch with its graceful arches, to the front door, this home will make you smile. Upon entering, you are greeted with a generously sized great room, that is light and bright and offers large sliding doors out to the spacious fully-fenced back yard. The kitchen boasts a big center island and 36-inch wood cabinetry. A half bathroom for guests finish the downstairs tour. Up the carpeted stairs, are a loft area, four bedrooms, and two full baths The master bedroom is spacious and bright, and features a large walk-in closet and an en-suite bathroom. The master bathroom has a large shower, a dual sink vanity and private water closet. The other three bedrooms are roomy and bright and share the second full bathroom. Be sure to make your appointment today!
Home Details
Home Type
- Single Family
Est. Annual Taxes
- $2,091
Year Built
- Built in 2015
Lot Details
- 6,055 Sq Ft Lot
- Lot Dimensions are 110x55
- Property fronts a private road
- North Facing Home
- Fenced
- Mature Landscaping
- Irrigation
HOA Fees
- $41 Monthly HOA Fees
Parking
- 2 Car Attached Garage
Home Design
- Slab Foundation
- Shingle Roof
- Block Exterior
- Stucco
Interior Spaces
- 2,265 Sq Ft Home
- High Ceiling
- Ceiling Fan
Kitchen
- Range<<rangeHoodToken>>
- <<microwave>>
- Dishwasher
- Disposal
Flooring
- Carpet
- Ceramic Tile
Bedrooms and Bathrooms
- 4 Bedrooms
- Low Flow Plumbing Fixtures
Eco-Friendly Details
- Energy-Efficient Appliances
- Energy-Efficient Windows
- Energy-Efficient HVAC
Outdoor Features
- Front Porch
Utilities
- Central Heating and Cooling System
- Cable TV Available
Listing and Financial Details
- Down Payment Assistance Available
- Homestead Exemption
- Visit Down Payment Resource Website
- Tax Lot 68
- Assessor Parcel Number 25-27-21-299502-000680
Community Details
Overview
- Highland Community Management Llc Association, Phone Number (863) 940-2863
- Visit Association Website
- Berkley Reserve Rep Subdivision
Recreation
- Community Playground
Ownership History
Purchase Details
Home Financials for this Owner
Home Financials are based on the most recent Mortgage that was taken out on this home.Purchase Details
Home Financials for this Owner
Home Financials are based on the most recent Mortgage that was taken out on this home.Purchase Details
Similar Homes in Auburndale, FL
Home Values in the Area
Average Home Value in this Area
Purchase History
| Date | Type | Sale Price | Title Company |
|---|---|---|---|
| Warranty Deed | $214,900 | Lakeland Title Llc | |
| Warranty Deed | $178,000 | Dhi Title Of Florida Inc | |
| Special Warranty Deed | $133,655 | Attorney |
Mortgage History
| Date | Status | Loan Amount | Loan Type |
|---|---|---|---|
| Open | $286,528 | FHA | |
| Closed | $6,278 | FHA | |
| Closed | $7,522 | Unknown | |
| Previous Owner | $211,007 | FHA | |
| Previous Owner | $174,765 | FHA |
Property History
| Date | Event | Price | Change | Sq Ft Price |
|---|---|---|---|---|
| 07/14/2025 07/14/25 | Sold | $370,000 | -1.3% | $163 / Sq Ft |
| 05/18/2025 05/18/25 | Pending | -- | -- | -- |
| 05/02/2025 05/02/25 | Price Changed | $375,000 | -2.6% | $166 / Sq Ft |
| 02/03/2025 02/03/25 | For Sale | $385,000 | 0.0% | $170 / Sq Ft |
| 01/31/2025 01/31/25 | Pending | -- | -- | -- |
| 12/16/2024 12/16/24 | For Sale | $385,000 | +79.2% | $170 / Sq Ft |
| 01/02/2020 01/02/20 | Sold | $214,900 | 0.0% | $95 / Sq Ft |
| 11/20/2019 11/20/19 | Pending | -- | -- | -- |
| 11/18/2019 11/18/19 | Price Changed | $214,900 | -4.4% | $95 / Sq Ft |
| 11/13/2019 11/13/19 | Price Changed | $224,900 | -1.1% | $99 / Sq Ft |
| 10/14/2019 10/14/19 | Price Changed | $227,400 | -1.1% | $100 / Sq Ft |
| 10/01/2019 10/01/19 | For Sale | $229,900 | +7.0% | $102 / Sq Ft |
| 09/26/2019 09/26/19 | Off Market | $214,900 | -- | -- |
| 09/26/2019 09/26/19 | For Sale | $229,900 | -- | $102 / Sq Ft |
Tax History Compared to Growth
Tax History
| Year | Tax Paid | Tax Assessment Tax Assessment Total Assessment is a certain percentage of the fair market value that is determined by local assessors to be the total taxable value of land and additions on the property. | Land | Improvement |
|---|---|---|---|---|
| 2023 | $2,608 | $199,436 | $0 | $0 |
| 2022 | $2,535 | $193,627 | $0 | $0 |
| 2021 | $2,499 | $186,531 | $37,000 | $149,531 |
| 2020 | $3,116 | $179,597 | $35,000 | $144,597 |
| 2018 | $2,153 | $161,204 | $0 | $0 |
| 2017 | $2,091 | $157,888 | $0 | $0 |
| 2016 | $2,559 | $134,267 | $0 | $0 |
| 2015 | $211 | $11,400 | $0 | $0 |
| 2014 | $187 | $10,400 | $0 | $0 |
Agents Affiliated with this Home
-
Jason Stewart
J
Seller's Agent in 2025
Jason Stewart
EXP REALTY LLC
(407) 990-6252
1 in this area
3 Total Sales
-
Elda Petit Frere

Buyer's Agent in 2025
Elda Petit Frere
OLYMPUS EXECUTIVE REALTY INC
(407) 680-5945
12 Total Sales
-
Maria Santillo

Seller's Agent in 2020
Maria Santillo
RE/MAX
(863) 430-4434
7 in this area
201 Total Sales
-
Harry Bing

Buyer's Agent in 2020
Harry Bing
BING REALTY CO.
(321) 436-5463
68 Total Sales
Map
Source: Stellar MLS
MLS Number: L4910971
APN: 25-27-21-299502-000680
- 1306 Windward Oaks Loop
- 0 Shorewood Dr
- 834 Auburn Preserve Blvd
- 1510 Shorewood Dr
- 4450 Old Berkley Rd
- 201 Fish Haven Rd Unit 64
- 201 Fish Haven Rd Unit 25A
- 664 Linda Ln Unit LI664
- 0 Johnson Rd
- 113 W Juliana Way
- 164 Sunrise Hill Ln
- 128 W Juliana Way
- 4808 Juliana Reserve Dr
- 111 Arbor Way
- 945 Classic View Dr
- 988 Classic View Dr
- 0 Gapway Rd Unit MFRL4950409
- 932 Classic View Dr
- 5020 Broadmore Dr
- 150 Berkley Knights Dr
