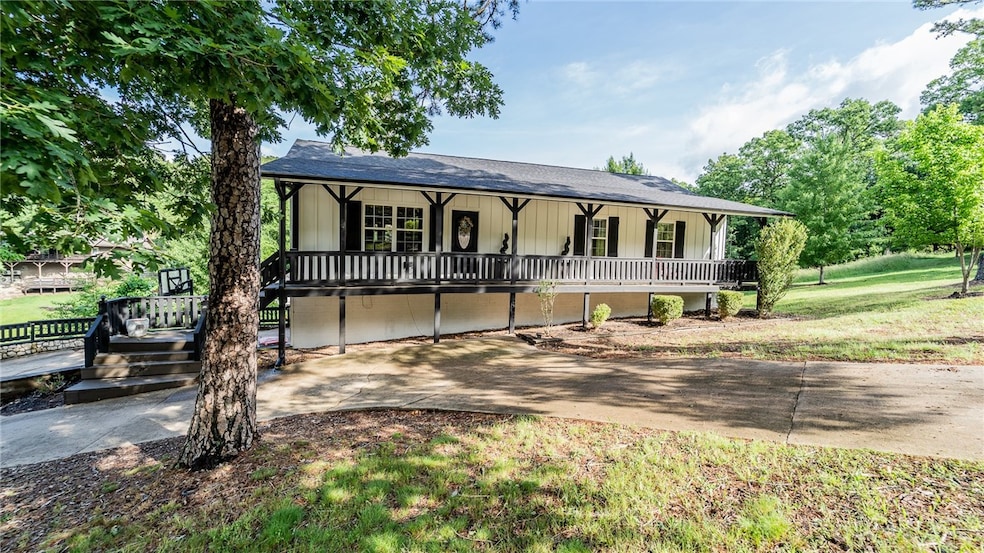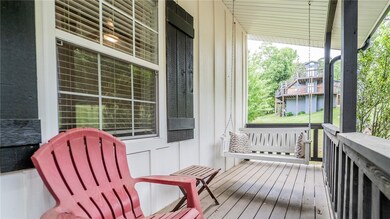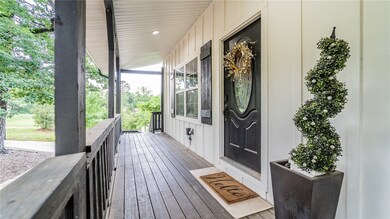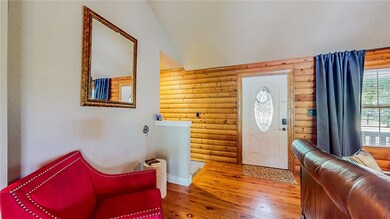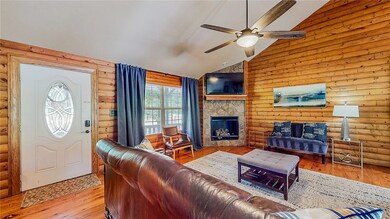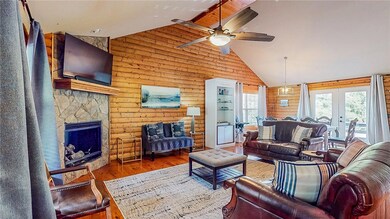17270 E Highway 12 Rogers, AR 72756
Estimated payment $3,684/month
Highlights
- In Ground Pool
- Community Lake
- Wood Flooring
- Frank Tillery Elementary School Rated A-
- Deck
- Bonus Room
About This Home
Just minutes from the Highway 12 boat launch and all the attractions of Northwest Arkansas, this beautifully remodeled property is set up as a turn-key short term rental. Keep it as such or convert it into a vacation home for big family getaways.
Its eye-catching white exterior, stylish siding, crisp rooflines, and tasteful finishes create instant curb appeal that attracts both guests and buyers alike. Energy-efficient windows and clean architectural lines add to the home’s polished, low-maintenance charm—key qualities for any income-generating property.
Step inside to find durable 3/4” oak hardwood floors, rustic pine log accent walls, and an updated game room—all designed for comfort, style, and functionality. The backyard contains a pergola, in-ground plunge pool, and two spacious decks—ideal for hosting gatherings or maximizing nightly rates.
Act fast to start collecting income or enjoying your summer by the lake. SELLER IS OFFERING $10,000 IN CONCESSIONS able to be used towards anything.
Listing Agent
Smith and Associates Real Estate Services Brokerage Phone: 479-228-1988 License #SA00099739 Listed on: 05/29/2025
Home Details
Home Type
- Single Family
Est. Annual Taxes
- $3,010
Year Built
- Built in 2006
Lot Details
- 0.82 Acre Lot
- Property fronts a highway
- Split Rail Fence
- Partially Fenced Property
- Sloped Lot
- Cleared Lot
Home Design
- Slab Foundation
- Shingle Roof
- Architectural Shingle Roof
Interior Spaces
- 2,268 Sq Ft Home
- 2-Story Property
- Gas Log Fireplace
- ENERGY STAR Qualified Windows
- Bonus Room
- Finished Basement
- Crawl Space
- Fire and Smoke Detector
Kitchen
- Electric Oven
- Self-Cleaning Oven
- Electric Range
- Microwave
- Dishwasher
- Disposal
Flooring
- Wood
- Carpet
Bedrooms and Bathrooms
- 5 Bedrooms
- 3 Full Bathrooms
Laundry
- Dryer
- Washer
Parking
- 2 Car Attached Garage
- Garage Door Opener
Pool
- In Ground Pool
- Outdoor Pool
Outdoor Features
- Balcony
- Deck
- Covered Patio or Porch
Utilities
- Central Heating and Cooling System
- Propane
- Electric Water Heater
- Septic Tank
Listing and Financial Details
- Legal Lot and Block 22-23 / 3
Community Details
Overview
- Pine Ridge Estates Rurban Subdivision
- Community Lake
Recreation
- Trails
Map
Home Values in the Area
Average Home Value in this Area
Tax History
| Year | Tax Paid | Tax Assessment Tax Assessment Total Assessment is a certain percentage of the fair market value that is determined by local assessors to be the total taxable value of land and additions on the property. | Land | Improvement |
|---|---|---|---|---|
| 2025 | $3,285 | $76,419 | $8,820 | $67,599 |
| 2024 | $2,840 | $76,419 | $8,820 | $67,599 |
| 2023 | $2,582 | $53,670 | $1,600 | $52,070 |
| 2022 | $2,168 | $53,670 | $1,600 | $52,070 |
| 2021 | $2,053 | $53,670 | $1,600 | $52,070 |
| 2020 | $1,946 | $42,080 | $2,240 | $39,840 |
| 2019 | $1,946 | $42,080 | $2,240 | $39,840 |
| 2018 | $1,971 | $42,080 | $2,240 | $39,840 |
| 2017 | $1,609 | $39,170 | $2,240 | $36,930 |
| 2016 | $1,609 | $39,170 | $2,240 | $36,930 |
| 2015 | $1,943 | $40,390 | $2,800 | $37,590 |
| 2014 | $2,018 | $40,390 | $2,800 | $37,590 |
Property History
| Date | Event | Price | List to Sale | Price per Sq Ft | Prior Sale |
|---|---|---|---|---|---|
| 05/29/2025 05/29/25 | For Sale | $650,000 | +26.2% | $287 / Sq Ft | |
| 12/27/2022 12/27/22 | Sold | $515,000 | -4.5% | $227 / Sq Ft | View Prior Sale |
| 11/01/2022 11/01/22 | For Sale | $539,000 | +43.7% | $238 / Sq Ft | |
| 03/02/2022 03/02/22 | Sold | $375,000 | -9.6% | $165 / Sq Ft | View Prior Sale |
| 01/31/2022 01/31/22 | Pending | -- | -- | -- | |
| 12/02/2021 12/02/21 | For Sale | $415,000 | +418.8% | $183 / Sq Ft | |
| 01/08/2013 01/08/13 | Sold | $80,000 | -43.7% | $35 / Sq Ft | View Prior Sale |
| 12/09/2012 12/09/12 | Pending | -- | -- | -- | |
| 05/03/2012 05/03/12 | For Sale | $142,000 | -- | $63 / Sq Ft |
Purchase History
| Date | Type | Sale Price | Title Company |
|---|---|---|---|
| Warranty Deed | $515,000 | -- | |
| Warranty Deed | -- | None Listed On Document | |
| Warranty Deed | $375,000 | Realty Title | |
| Interfamily Deed Transfer | -- | None Available | |
| Special Warranty Deed | $80,000 | Servicelink | |
| Special Warranty Deed | -- | None Available | |
| Trustee Deed | $197,783 | None Available | |
| Quit Claim Deed | -- | Realty Title | |
| Warranty Deed | $24,000 | None Available | |
| Warranty Deed | $21,000 | -- | |
| Warranty Deed | $21,000 | -- |
Mortgage History
| Date | Status | Loan Amount | Loan Type |
|---|---|---|---|
| Open | $374,000 | No Value Available | |
| Previous Owner | $337,500 | New Conventional |
Source: Northwest Arkansas Board of REALTORS®
MLS Number: 1309601
APN: 15-07614-000
- 6 Rivercliff Rd
- 17364 E Highway 12
- 8485 Cedar Terrace
- Lot 3 Cedar Terrace
- Lot 5 Cedar Terrace
- Lot 72 Village Rd
- 65 Rivercliff Rd
- 12 Acapulco Dr
- 12 Riviera Dr
- 7 Torreyhill Rd
- Lot 33, 34 & 35 Acapulco Dr
- 17278 Timberlake Trail
- 8354 Hopper Rd
- 10 Fitch Cir
- 17943 Antler Ridge
- Lot 566 Pine Ln
- 16642 Cypress Ln
- 8252 Hickory Tree Ln
- 16590 Cypress Ln
- 17391 Wild Turkey Ridge
- 15 Dearhurst Rd Unit ID1221890P
- 16597 Birch Ln
- 16568 Cypress Ln
- 8165 Old White River Rd
- 8383 S Lakeshore Dr Unit ID1221807P
- 8271 Elm Ln
- 15316 Arkansas 12
- 15284 Putman Rd
- 8760 Stuckey Ln Unit ID1227151P
- 14895 Dutchmans Dr
- 14813 Dutchmans Dr
- 14807 Dutchmans Dr Unit ID1241331P
- 14805 Dutchmans Dr Unit ID1241329P
- 9196 N Park Rd Unit ID1221902P
- 10019 Kindred Hollow Rd Unit ID1221865P
- 10573 Jasper Ln Unit ID1241346P
- 19145 Eagle Point Rd Unit ID1221928P
- 10400 Cedar Rock Rd Unit ID1221813P
- 20410 Valley Dr Unit ID1221826P
- 8463 Tanglewood Rd Unit ID1221905P
