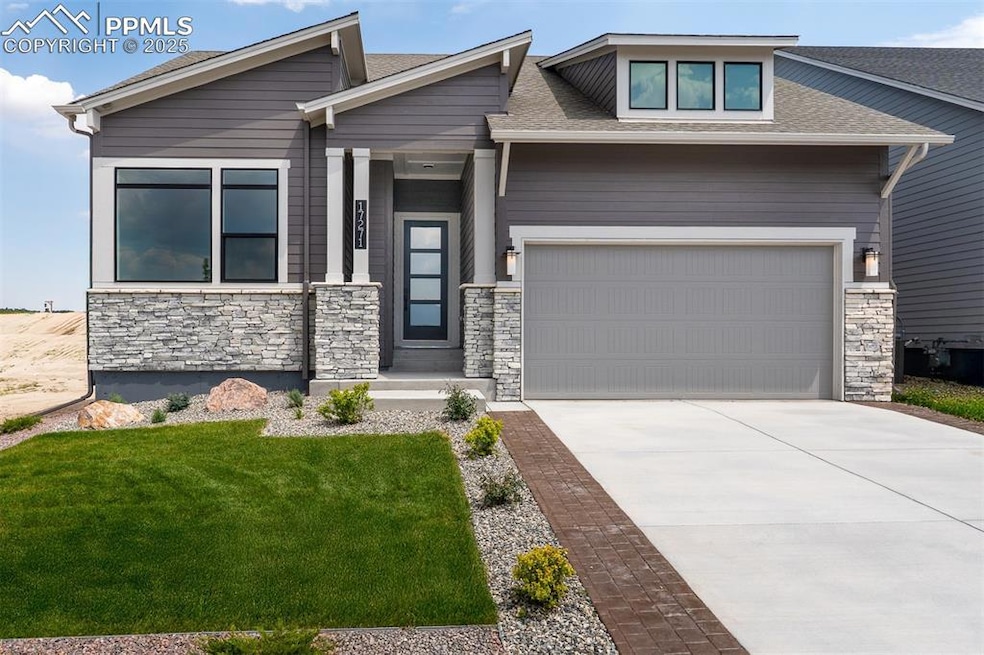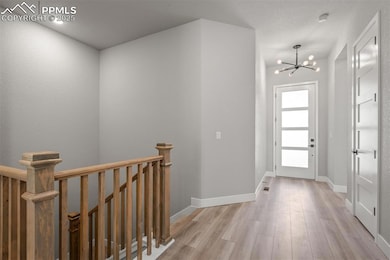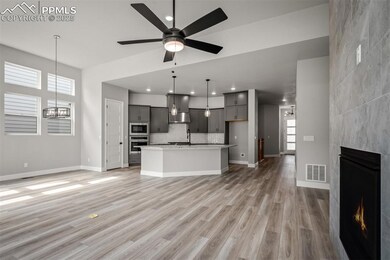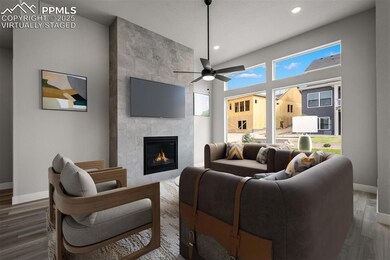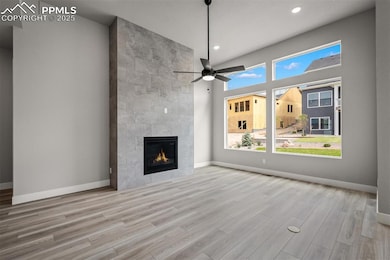17271 Crimson Clover Dr Monument, CO 80132
Estimated payment $4,878/month
Highlights
- New Construction
- Ranch Style House
- Landscaped
- Bear Creek Elementary School Rated A
- 2 Car Attached Garage
- Forced Air Heating and Cooling System
About This Home
Nestled in the serene community of Woodmoor in Monument, CO, this new home in Cloverleaf offers an idyllic blend of luxury and comfort. Step inside this new home and discover an oasis of elegance, where upgraded features abound. This home features a two-car garage that enters to a large drop zone.
The heart of the home boasts a gourmet kitchen, beckons with its sleek design and premium finishes, including quartz countertops. Adjacent, an open family room welcomes gatherings with its cozy fireplace, perfect for chilly evenings.
This home boasts two bedrooms on the main level, offering flexibility for guests or a home office. Retire to the Owner's Retreat, where relaxation awaits in the spa-like Super Shower. A main level study provides a quiet space for work or reflection.
Entertainment awaits in the finished basement, where two additional bedrooms, a full bathroom and a sprawling game room beckon. Complete with a wet bar and island, the game room is the ultimate setting for leisurely evenings with loved ones.
Outside, an extended patio invites al fresco dining or peaceful moments amid the beautifully landscaped front and backyards.
Home Details
Home Type
- Single Family
Est. Annual Taxes
- $3,271
Year Built
- Built in 2025 | New Construction
Lot Details
- 6,743 Sq Ft Lot
- Landscaped
HOA Fees
- $25 Monthly HOA Fees
Parking
- 2 Car Attached Garage
- Garage Door Opener
Home Design
- Ranch Style House
- Shingle Roof
- Stone Siding
Interior Spaces
- 3,938 Sq Ft Home
- Ceiling Fan
- Gas Fireplace
- Basement Fills Entire Space Under The House
Kitchen
- Oven
- Plumbed For Gas In Kitchen
- Microwave
- Dishwasher
- Disposal
Bedrooms and Bathrooms
- 5 Bedrooms
Schools
- Bear Creek Elementary School
- Lewis Palmer Middle School
- Lewis Palmer High School
Utilities
- Forced Air Heating and Cooling System
- Heating System Uses Natural Gas
Community Details
- Association fees include covenant enforcement, management, security
- Built by David Weekley Homes
- Greenhorn
Map
Home Values in the Area
Average Home Value in this Area
Tax History
| Year | Tax Paid | Tax Assessment Tax Assessment Total Assessment is a certain percentage of the fair market value that is determined by local assessors to be the total taxable value of land and additions on the property. | Land | Improvement |
|---|---|---|---|---|
| 2025 | $3,271 | $25,710 | -- | -- |
| 2024 | $1,493 | $24,590 | $24,590 | -- |
| 2023 | $1,493 | $24,590 | $24,590 | -- |
| 2022 | $10 | $80 | $80 | -- |
Property History
| Date | Event | Price | List to Sale | Price per Sq Ft |
|---|---|---|---|---|
| 08/11/2025 08/11/25 | Price Changed | $875,000 | -2.9% | $261 / Sq Ft |
| 06/27/2025 06/27/25 | For Sale | $900,693 | -- | $269 / Sq Ft |
Purchase History
| Date | Type | Sale Price | Title Company |
|---|---|---|---|
| Special Warranty Deed | $329,000 | Land Title Guarantee Company | |
| Special Warranty Deed | $329,000 | Land Title Guarantee Company |
Source: Pikes Peak REALTOR® Services
MLS Number: 5431885
APN: 71242-06-005
- 17258 Alsike Clover Ct
- 17242 Alsike Clover Ct
- 17234 Alsike Clover Ct
- 17209 Alsike Clover Ct
- Coralberry Plan at Cloverleaf - Pinnacle Collection
- Tullahoma Plan at Cloverleaf - Mountainview Collection
- Standley Plan at Cloverleaf - Pinnacle Collection
- Wolford Plan at Cloverleaf - Mountainview Collection
- Erindale II Plan at Cloverleaf - Pinnacle Collection
- Prospect Plan at Cloverleaf - Mountainview Collection
- Windom Plan at Cloverleaf - Pinnacle Collection
- Greenhorn Plan at Cloverleaf - Pinnacle Collection
- Miramont Plan at Cloverleaf - Pinnacle Collection
- Windom Plan at Cloverleaf - Mountainview Collection
- Tullahoma Plan at Cloverleaf - Pinnacle Collection
- Standley Plan at Cloverleaf - Mountainview Collection
- Ivywild Plan at Cloverleaf - Pinnacle Collection
- Greenhorn Plan at Cloverleaf - Mountainview Collection
- Tahoma Plan at Cloverleaf - Pinnacle Collection
- 1140 Magic Lamp Way Unit 4
- 1320 Herman View Way
- 16112 Old Forest Point
- 16637 Elk Valley Trail
- 17155 Mountain Lake Dr
- 2326 Shoshone Valley Trail
- 235 Winding Meadow Way
- 758 Century Place
- 15329 Monument Ridge Ct
- 734 Hillview Rd
- 14707 Allegiance Dr
- 14296 Woodrock Path
- 13631 Shepard Heights
- 13754 Voyager Pkwy
- 93 Clear Pass View
- 13280 Trolley View
- 972 Fire Rock Place
- 50 Spectrum Loop
- 185 Polaris Point Loop
- 19887 Kershaw Ct
- 13363 Positano Point
