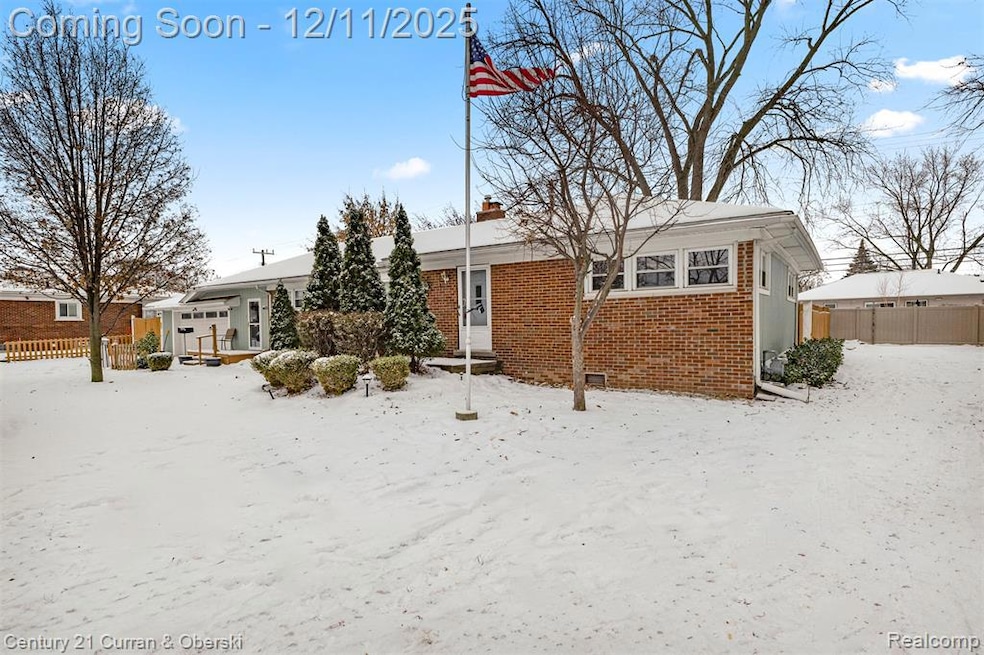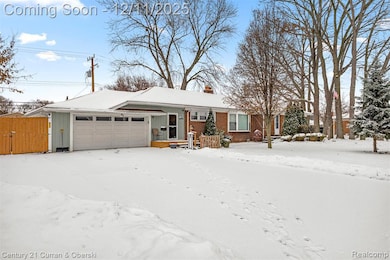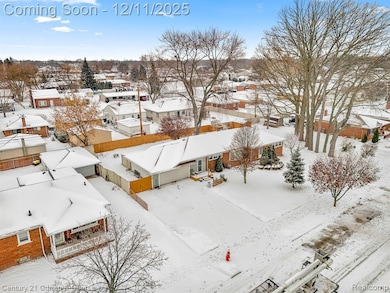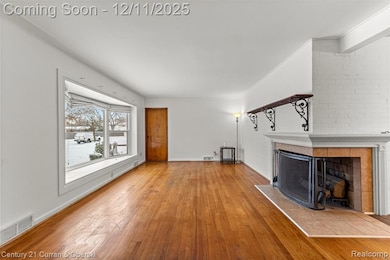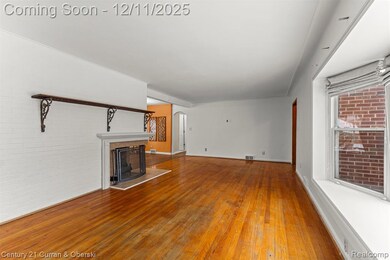17271 Hamilton Ave Allen Park, MI 48101
Estimated payment $1,464/month
Highlights
- 0.38 Acre Lot
- Ranch Style House
- No HOA
- Deck
- Mud Room
- 2 Car Attached Garage
About This Home
Welcome to 17271 Hamilton, located in northern Allen Park. This sprawling ranch offers comfort, character, and thoughtful updates throughout. Step inside to a spacious living room anchored by a charming gas fireplace. The open layout flows seamlessly from the living room to the dining area and updated kitchen, an ideal setup for both everyday living and entertaining. A sliding door off the dining room leads to the back deck, making indoor/outdoor dining effortless. The home features three generous bedrooms, each with ample closet space. The convenient side entrance brings you into an enclosed breezeway that connects the garage to the home. This flexible area includes a large mudroom that also doubles as a perfect home office. The partially finished basement offers additional living space, a laundry room, and plenty of storage. A sump pump provides added peace of mind. The attached garage is a standout; spacious, functional, and equipped with its own furnace. Notable updates within the last 10 years include: • Kitchen (2016) • Bathroom (2022) • Primary bedroom (2025) • AC (2024). Also: Roof, gutters, and driveway. A Certificate of Occupancy will be provided at closing, and all appliances are included in the sale.
Listing Agent
Century 21 Curran & Oberski License #6501364166 Listed on: 12/11/2025

Open House Schedule
-
Saturday, December 13, 202511:00 am to 12:30 pm12/13/2025 11:00:00 AM +00:0012/13/2025 12:30:00 PM +00:00Add to Calendar
Home Details
Home Type
- Single Family
Est. Annual Taxes
Year Built
- Built in 1951
Lot Details
- 0.38 Acre Lot
- Lot Dimensions are 110x110
- Back Yard Fenced
Parking
- 2 Car Attached Garage
Home Design
- Ranch Style House
- Brick Exterior Construction
- Block Foundation
Interior Spaces
- 1,508 Sq Ft Home
- Gas Fireplace
- Mud Room
- Living Room with Fireplace
- Partially Finished Basement
Kitchen
- Free-Standing Gas Range
- Dishwasher
Bedrooms and Bathrooms
- 3 Bedrooms
- 1 Full Bathroom
Laundry
- Laundry Room
- Dryer
- Washer
Utilities
- Forced Air Heating and Cooling System
- Heating System Uses Natural Gas
- Natural Gas Water Heater
Additional Features
- Deck
- Ground Level
Community Details
- No Home Owners Association
- Hamilton Blvd Sub Subdivision
Listing and Financial Details
- Assessor Parcel Number 30004010037002
Map
Home Values in the Area
Average Home Value in this Area
Tax History
| Year | Tax Paid | Tax Assessment Tax Assessment Total Assessment is a certain percentage of the fair market value that is determined by local assessors to be the total taxable value of land and additions on the property. | Land | Improvement |
|---|---|---|---|---|
| 2025 | $1,819 | $148,300 | $0 | $0 |
| 2024 | $1,819 | $123,900 | $0 | $0 |
| 2023 | $1,740 | $118,000 | $0 | $0 |
| 2022 | $2,241 | $107,000 | $0 | $0 |
| 2021 | $2,176 | $99,600 | $0 | $0 |
| 2020 | $2,149 | $91,500 | $0 | $0 |
| 2019 | $2,137 | $79,200 | $0 | $0 |
| 2018 | $1,491 | $58,500 | $0 | $0 |
| 2017 | $975 | $57,700 | $0 | $0 |
| 2016 | $1,988 | $53,600 | $0 | $0 |
Property History
| Date | Event | Price | List to Sale | Price per Sq Ft |
|---|---|---|---|---|
| 12/11/2025 12/11/25 | For Sale | $240,000 | -- | $159 / Sq Ft |
Purchase History
| Date | Type | Sale Price | Title Company |
|---|---|---|---|
| Quit Claim Deed | -- | Attorney | |
| Warranty Deed | $110,000 | Minnesota Title Agency | |
| Interfamily Deed Transfer | -- | Minnesota Title Agency | |
| Land Contract | -- | Reputation First Title Agenc |
Source: Realcomp
MLS Number: 20251059110
APN: 30-004-01-0037-002
- 0000 Eton Ave
- 4565 Universal St
- 4558 Universal St
- 17036 Anne Ave
- 17261 Anne Ave
- 4472 Raymond Ave
- 4995 Croissant St
- 3117 Willow St
- 4445 Bedford St
- 4715 Culver St
- 4444 Bedford St
- 4428 Bedford St
- 5644 Croissant St
- 5613 Bedford St
- 2065 Raymond Ave
- 5654 Bedford St
- 5315 Edgewood St
- 3201 Croissant St
- 4656 Edgewood St
- 4640 Edgewood St
- 17260 Cicotte Ave
- 17219 Oconnor Ave
- 4471 Croissant St
- 2645 Willow St
- 3162 Chestnut St
- 18216 Audette St
- 2036 Willow St
- 5613 Bedford St
- 22475 Outer Dr
- 4004 Kingston St
- 23935 Outer Dr
- 5705 Detroit St
- 1567 Linden St
- 3370 Edgewood St
- 3855 Ziegler St
- 3845 Ziegler St
- 16138 Beatrice Ave Unit 7
- 5709 Weddell St
- 3976 Weddell St
- 2000 Byrd St
