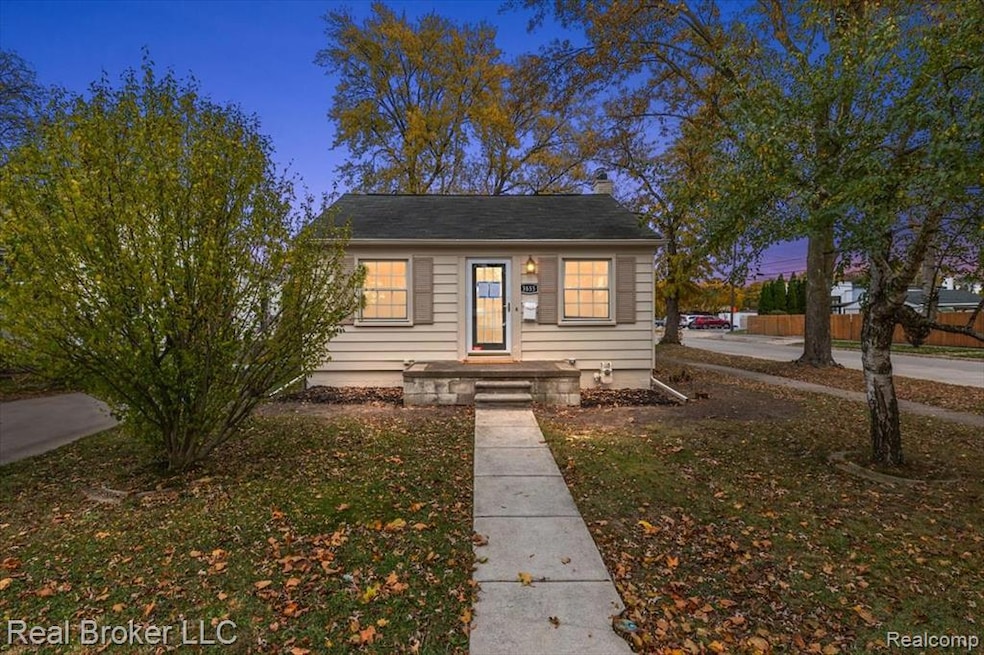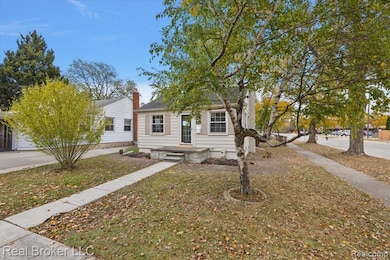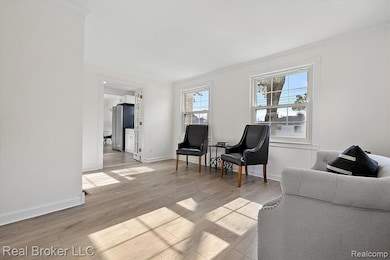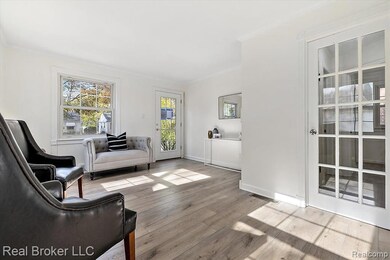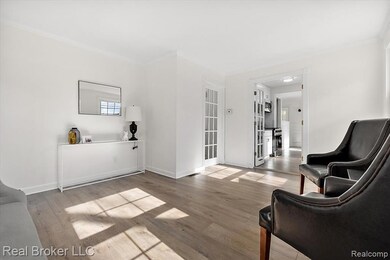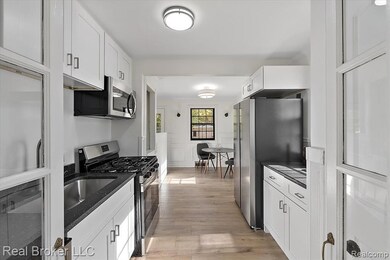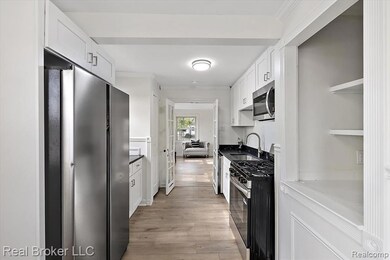3855 Ziegler St Dearborn, MI 48124
Southwestern Outer Drive NeighborhoodHighlights
- Ranch Style House
- Stainless Steel Appliances
- Porch
- No HOA
- 2 Car Detached Garage
- Forced Air Heating and Cooling System
About This Home
Fully Renovated and Move-In Ready! Welcome to 3855 Zeigler St—an updated 2-bedroom, 1-bath ranch with a full basement and 2-car detached garage, completely refreshed inside and out in September and October 2025. Step inside to all new light fixtures, fresh paint on every ceiling, wall, door, and trim, plus a freshly painted basement for a bright, clean finish. The kitchen is a true showstopper featuring brand-new stainless steel appliances including a counter-depth refrigerator, gas range, dishwasher, and microwave, complemented by new soft-close, dovetail cabinetry, granite countertops, new sink, and faucet. The kitchen flows seamlessly into a spacious dining area—perfect for everyday meals or entertaining. The bathroom has been beautifully updated with a new toilet, vanity light, and showerhead. Additional upgrades include a brand new furnace, brand new hot water heater, and brand new garage door with motor and openers for added convenience and peace of mind. The home’s exterior has been freshly painted with stylish new exterior lighting, giving it fantastic curb appeal. Basement foundation was professionally repaired and waterproofed w/lifetime transferable warranty attached—documentation available in the MLS Listing Documents. With its freshly finished interior, move-in ready condition, 2-car detached garage, and large open basement, this home offers the perfect blend of comfort and style. Located on a quiet street with a fenced yard and a clean two-car garage, 3855 Zeigler St is ready for its next owner—schedule your showing today!
Home Details
Home Type
- Single Family
Est. Annual Taxes
- $2,582
Year Built
- Built in 1948 | Remodeled in 2025
Lot Details
- 5,227 Sq Ft Lot
- Lot Dimensions are 40x135
Parking
- 2 Car Detached Garage
Home Design
- Ranch Style House
- Block Foundation
Interior Spaces
- 732 Sq Ft Home
- Ceiling Fan
- Unfinished Basement
Kitchen
- Free-Standing Gas Range
- Microwave
- Dishwasher
- Stainless Steel Appliances
Bedrooms and Bathrooms
- 2 Bedrooms
- 1 Full Bathroom
Utilities
- Forced Air Heating and Cooling System
- Heating System Uses Natural Gas
- Natural Gas Water Heater
Additional Features
- Porch
- Ground Level
Listing and Financial Details
- Security Deposit $2,700
- 12 Month Lease Term
- 24 Month Lease Term
- Assessor Parcel Number 32820934229013
Community Details
Overview
- No Home Owners Association
- Zeigler Park Dbn Subdivision
Pet Policy
- Call for details about the types of pets allowed
Map
Source: Realcomp
MLS Number: 20251053954
APN: 32-09-342-29-013
- 3830 Jackson St
- 3936 Weddell St
- 4005 Weddell St
- 3760 Weddell St
- 20312 Carlysle St
- 3744 Mayfair St
- 3528 Byrd St
- 4168 Kingston St
- 3505 Detroit St
- 18723 Audette St
- 3453 Detroit St
- 3369 Pelham St
- 18657 Audette St
- 4128 Huron St
- 4460 Detroit St
- 4212 Huron St
- 20001 Annapolis St
- 3211 Woodside St
- 19035 Annapolis St
- 4630 Pelham St
- 3831 Weddell St
- 4132 Edgewood St
- 3370 Edgewood St
- 18216 Audette St
- 2000 Byrd St
- 4924 Huron St
- 4957 Polk St
- 18346 Powers Ave
- 5315 Edgewood St
- 3162 Chestnut St
- 21122 Annapolis St
- 5705 Detroit St
- 5709 Weddell St
- 2645 Willow St
- 2036 Willow St
- 5101 Clippert St
- 21213 Powers Ave
- 5835 Weddel St
- 5627 Gertrude St
- 17260 Cicotte Ave
