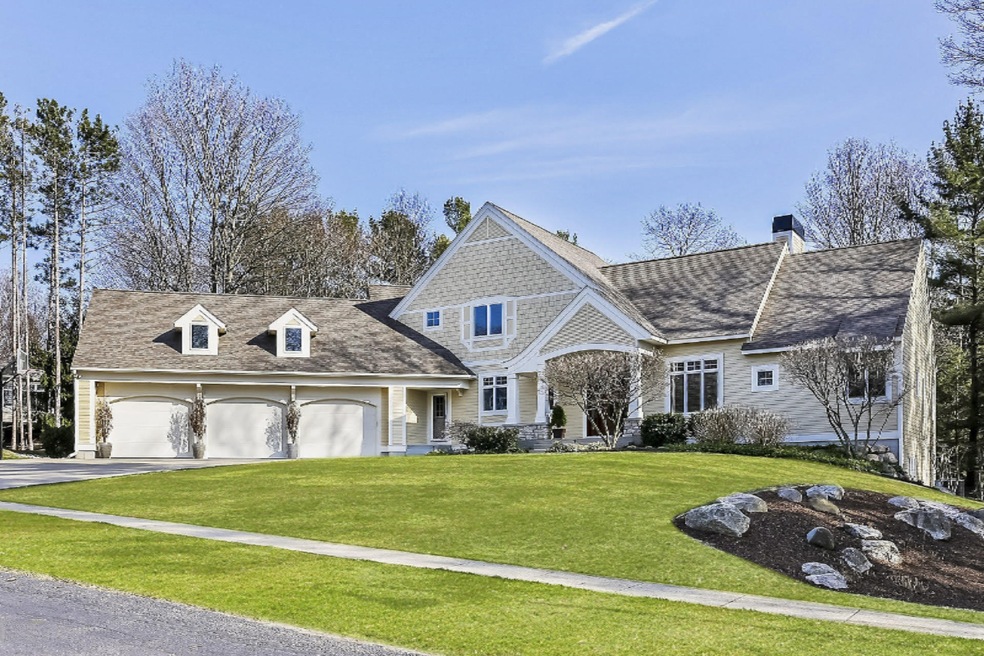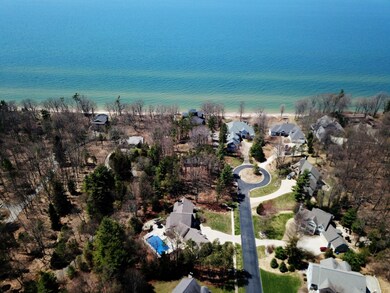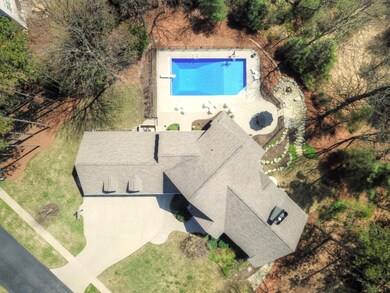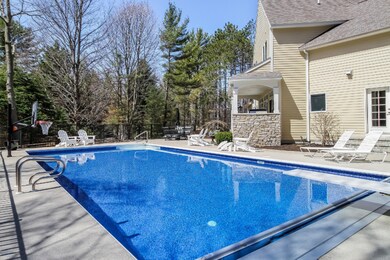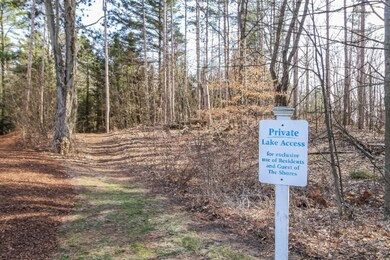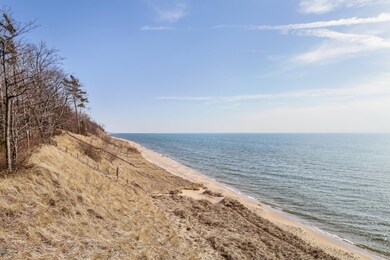
17276 Beach Ridge Way Unit PVT West Olive, MI 49460
Estimated Value: $1,223,679 - $1,493,000
Highlights
- Deeded Waterfront Access Rights
- 40 Feet of Waterfront
- In Ground Pool
- Rosy Mound School Rated A
- Beach
- Recreation Room
About This Home
As of May 2020Snug to the woods and sugar-sand dunes, nestle into life by the Big Blue Water in this 5 BD, 5.5 BA stunner. Complete with sunny southern-facing pool deck, deeded Lake MI access, 40' of association beach, and the world famous expanse of fresh water shore! Chef-grade nucleus kitchen with Wolf and Sub-Zero, secondary poolside kitchen, adaptable flex den, luxury main floor master suite, binary upper stairs, lower wet bar, and many versatile spaces for hobbies, work, health or play! Not to mention the 'Cadillac of garages' featuring 3+ finished stalls, heat, high grade epoxy floor, custom storage, rear egress and more. Primely situated near bike path, and between Holland and Grand Haven with clean access east to Grandville or GR! See floor plans for additional details.
Last Agent to Sell the Property
Dirk Stone
HomeRealty, LLC Listed on: 11/21/2019
Last Buyer's Agent
Dirk Stone
Five Star Real Estate GH License #6501335451

Home Details
Home Type
- Single Family
Est. Annual Taxes
- $10,807
Year Built
- Built in 2003
Lot Details
- 0.47 Acre Lot
- Lot Dimensions are 140 x 150 x 140 x 140
- 40 Feet of Waterfront
- Property fronts a private road
- Shrub
- Sprinkler System
- Wooded Lot
- Back Yard Fenced
HOA Fees
- $125 Monthly HOA Fees
Parking
- 3 Car Attached Garage
- Garage Door Opener
Home Design
- Traditional Architecture
- Composition Roof
- HardiePlank Siding
Interior Spaces
- 5,154 Sq Ft Home
- 2-Story Property
- Wet Bar
- Ceiling Fan
- Wood Burning Fireplace
- Insulated Windows
- Mud Room
- Living Room with Fireplace
- Dining Area
- Recreation Room
- Laundry on main level
Kitchen
- Eat-In Kitchen
- Built-In Oven
- Range
- Microwave
- Dishwasher
- Kitchen Island
- Snack Bar or Counter
- Disposal
Flooring
- Wood
- Ceramic Tile
Bedrooms and Bathrooms
- 5 Bedrooms | 1 Main Level Bedroom
- Bathroom on Main Level
- Whirlpool Bathtub
Basement
- Walk-Out Basement
- Basement Fills Entire Space Under The House
Accessible Home Design
- Low Threshold Shower
- Accessible Bedroom
- Rocker Light Switch
- Doors with lever handles
Outdoor Features
- In Ground Pool
- Deeded Waterfront Access Rights
- Shared Waterfront
- Patio
- Porch
Utilities
- Humidifier
- Forced Air Heating and Cooling System
- Heating System Uses Natural Gas
- Septic System
- High Speed Internet
- Cable TV Available
Community Details
Overview
- Association fees include snow removal
- $750 HOA Transfer Fee
Recreation
- Beach
Ownership History
Purchase Details
Purchase Details
Home Financials for this Owner
Home Financials are based on the most recent Mortgage that was taken out on this home.Purchase Details
Home Financials for this Owner
Home Financials are based on the most recent Mortgage that was taken out on this home.Purchase Details
Similar Home in West Olive, MI
Home Values in the Area
Average Home Value in this Area
Purchase History
| Date | Buyer | Sale Price | Title Company |
|---|---|---|---|
| Paul Waldemar Firehammer And Susan Marie Fire | -- | None Listed On Document | |
| Firehammer Paul W | $960,000 | Foundation Title Agency Llc | |
| Niemur Adam L | -- | Foundation Title Agency Llc | |
| Elizabeth M Deater Living Trust | -- | None Available |
Mortgage History
| Date | Status | Borrower | Loan Amount |
|---|---|---|---|
| Previous Owner | Firehammer Paul W | $720,000 | |
| Previous Owner | Niemur Adam L | $590,000 | |
| Previous Owner | Deater Thomas E | $60,000 | |
| Previous Owner | Deater Thomas E | $329,400 | |
| Previous Owner | Deater Thomas E | $390,000 | |
| Previous Owner | Deater Thomas E | $150,000 | |
| Previous Owner | Deater Thomas E | $470,000 | |
| Previous Owner | Deater Thomas E | $60,000 |
Property History
| Date | Event | Price | Change | Sq Ft Price |
|---|---|---|---|---|
| 05/14/2020 05/14/20 | Sold | $960,000 | -3.5% | $186 / Sq Ft |
| 03/17/2020 03/17/20 | Pending | -- | -- | -- |
| 11/21/2019 11/21/19 | For Sale | $994,900 | +5.8% | $193 / Sq Ft |
| 06/22/2018 06/22/18 | Sold | $940,000 | -1.0% | $182 / Sq Ft |
| 05/19/2018 05/19/18 | Pending | -- | -- | -- |
| 05/17/2018 05/17/18 | For Sale | $949,900 | -- | $184 / Sq Ft |
Tax History Compared to Growth
Tax History
| Year | Tax Paid | Tax Assessment Tax Assessment Total Assessment is a certain percentage of the fair market value that is determined by local assessors to be the total taxable value of land and additions on the property. | Land | Improvement |
|---|---|---|---|---|
| 2024 | $8,011 | $485,800 | $0 | $0 |
| 2023 | $9,310 | $502,500 | $0 | $0 |
| 2022 | $14,284 | $528,900 | $0 | $0 |
| 2021 | $13,642 | $472,800 | $0 | $0 |
| 2020 | $12,955 | $464,300 | $0 | $0 |
| 2019 | $11,350 | $396,600 | $0 | $0 |
| 2018 | $9,330 | $377,700 | $85,000 | $292,700 |
| 2017 | $9,121 | $355,500 | $0 | $0 |
| 2016 | $9,138 | $354,500 | $0 | $0 |
| 2015 | -- | $341,800 | $0 | $0 |
| 2014 | -- | $325,600 | $0 | $0 |
Agents Affiliated with this Home
-
D
Seller's Agent in 2020
Dirk Stone
HomeRealty, LLC
-
J
Buyer's Agent in 2020
James Stone
Eastbrook Homes Inc
-
Kim Paavola
K
Buyer's Agent in 2018
Kim Paavola
Greenridge Realty (Caledonia)
(616) 813-3035
155 Total Sales
Map
Source: Southwestern Michigan Association of REALTORS®
MLS Number: 19055825
APN: 70-07-33-303-014
- 17296 Beach Ridge Way Unit PVT
- 10543 Lakeshore Dr
- 16500 Haven Woods Ct
- 8894 Lakeshore Ave
- 17078 Lake Michigan Dr
- 0 158th Ave
- 11506 Lakeshore Ave
- 11646 Garnsey Ave
- 15635 Stanton St
- 16840 Cricket Ct
- 15991 Croswell St
- 15282 Stanton St
- 16904 Shady Dunes Unit PVT
- 11527 156th Ave
- 17134 Timber Dunes Dr
- 16600 Pine Dunes Ct
- 16583 Pine Dunes Ct
- 14984 Fillmore St
- Lot 3 152nd Ave
- 9423 Shoreway Dr
- 17276 Beach Ridge Way Unit PVT
- 17254 Beach Ridge Way Unit PVT
- 17263 Beach Ridge Way Unit PVT
- 17287 Beach Ridge Way Unit PVT
- 17251 Beach Ridge Way Unit PVT
- 17300 Beach Ridge Way
- 17237 Beach Ridge Way Unit PVT
- 9895 Beach Ridge Ct
- 17302 Beach Ridge Way
- 17299 Beach Ridge Way Unit PVT
- 9985 Beach Ridge Ct Unit PVT
- 9925 Beach Ridge Ct
- 9877 Beach Ridge Ct
- 9987 Lakeshore Dr
- 9871 Beach Ridge Ct
- 9964 Beach Ridge Ct Unit PVT
- 9912 Beach Ridge Ct Unit PVT
- 9999 Lakeshore Dr
- 9936 Beach Ridge Ct Unit PVT
- 10070 Lakeshore Dr
