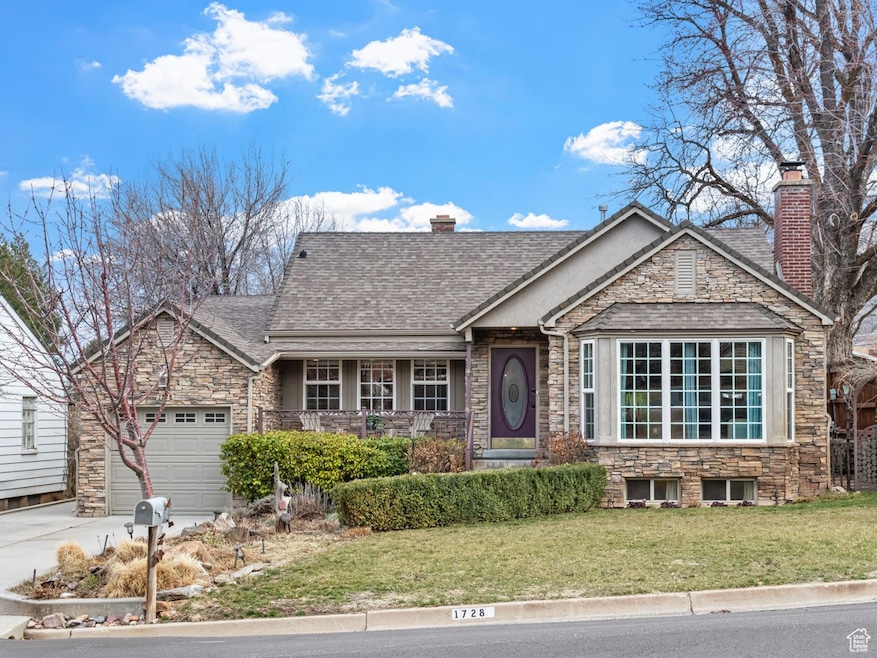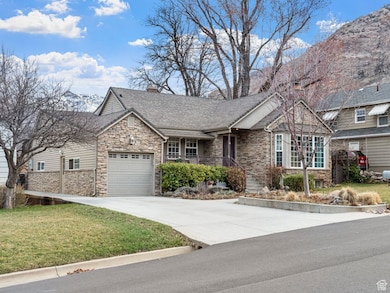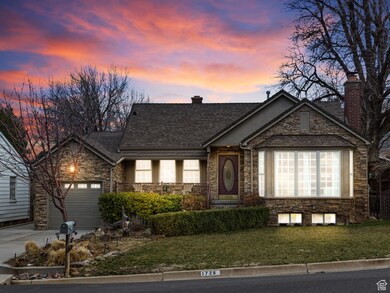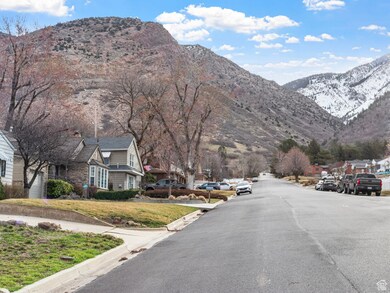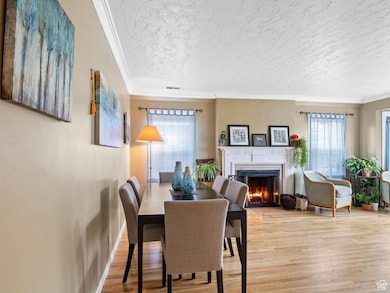
1728 27th St Ogden, UT 84403
Mt Ogden NeighborhoodEstimated payment $3,679/month
Highlights
- Updated Kitchen
- Mountain View
- Vaulted Ceiling
- Fruit Trees
- Private Lot
- Rambler Architecture
About This Home
MOTIVATED SELLERS!!! Welcome to this charming home, high on Ogden's East Bench. Among the many amenities this beautiful home provides, a formal living room with built-in bookcases, wood-burning fireplace and custom-built mantel, lots of ample natural light shining through the ceiling-to-floor bay windows. Custom-made, hand-carved kitchen cabinets, subway tile, newly installed GE double ovens featuring Wi-Fi connect. Spacious family room with high-end slate flooring, elegant skylights, gas log fireplace, large picture windows, and French doors leading to a private back yard patio. The beautifully landscaped yard features mature trees and grape vines, an outdoor fireplace, tree swing, basketball court, a children's playhouse, and a yard shed/workshop. Location is everything, and this home delivers; breathtaking mountain views of both Mt. Ogden and Ben Lomond Peaks, trailhead access is only 2 blocks away for pristine mountain trails, world-class ski resorts are a quick drive away, as well as located in proximity to Weber State University, Mt. Ogden Golf Course, pickelball courts, hospitals, fine dining and entertainment in downtown Ogden and Historic 25th Street. Don't miss the chance to own this charming property it's the perfect place to call home.
Home Details
Home Type
- Single Family
Est. Annual Taxes
- $3,850
Year Built
- Built in 1940
Lot Details
- 6,970 Sq Ft Lot
- Partially Fenced Property
- Xeriscape Landscape
- Private Lot
- Secluded Lot
- Fruit Trees
- Mature Trees
- Property is zoned Single-Family
Parking
- 1 Car Attached Garage
- 3 Open Parking Spaces
Home Design
- Rambler Architecture
- Pitched Roof
- Stone Siding
Interior Spaces
- 3,205 Sq Ft Home
- 2-Story Property
- Vaulted Ceiling
- Ceiling Fan
- Skylights
- 2 Fireplaces
- Includes Fireplace Accessories
- Gas Log Fireplace
- Double Pane Windows
- Blinds
- French Doors
- Entrance Foyer
- Den
- Mountain Views
- Partial Basement
- Electric Dryer Hookup
Kitchen
- Updated Kitchen
- Double Oven
- Range
- Microwave
- Synthetic Countertops
- Disposal
Flooring
- Wood
- Carpet
- Tile
- Slate Flooring
Bedrooms and Bathrooms
- 5 Bedrooms | 2 Main Level Bedrooms
- Walk-In Closet
Eco-Friendly Details
- Reclaimed Water Irrigation System
Outdoor Features
- Basketball Hoop
- Separate Outdoor Workshop
- Storage Shed
- Outbuilding
- Porch
Schools
- Polk Elementary School
- Mount Ogden Middle School
- Ogden High School
Utilities
- Forced Air Heating and Cooling System
- Heating System Uses Wood
- Radiant Heating System
- Natural Gas Connected
Community Details
- No Home Owners Association
- Nob Hill Subdivision
Listing and Financial Details
- Exclusions: Dryer, Washer
- Assessor Parcel Number 14-078-0009
Map
Home Values in the Area
Average Home Value in this Area
Tax History
| Year | Tax Paid | Tax Assessment Tax Assessment Total Assessment is a certain percentage of the fair market value that is determined by local assessors to be the total taxable value of land and additions on the property. | Land | Improvement |
|---|---|---|---|---|
| 2024 | $3,850 | $278,299 | $82,995 | $195,304 |
| 2023 | $3,986 | $293,150 | $80,552 | $212,598 |
| 2022 | $3,867 | $286,550 | $73,107 | $213,443 |
| 2021 | $3,359 | $409,000 | $68,055 | $340,945 |
| 2020 | $3,231 | $363,000 | $53,958 | $309,042 |
| 2019 | $3,154 | $332,000 | $48,291 | $283,709 |
| 2018 | $2,895 | $301,000 | $48,291 | $252,709 |
| 2017 | $2,845 | $276,000 | $48,291 | $227,709 |
| 2016 | $2,712 | $141,831 | $21,280 | $120,551 |
| 2015 | $2,290 | $115,018 | $21,280 | $93,738 |
| 2014 | $2,250 | $111,518 | $22,877 | $88,641 |
Property History
| Date | Event | Price | Change | Sq Ft Price |
|---|---|---|---|---|
| 05/12/2025 05/12/25 | Price Changed | $599,900 | -1.6% | $187 / Sq Ft |
| 04/22/2025 04/22/25 | Price Changed | $609,900 | -1.6% | $190 / Sq Ft |
| 03/27/2025 03/27/25 | For Sale | $619,900 | 0.0% | $193 / Sq Ft |
| 03/26/2025 03/26/25 | Off Market | -- | -- | -- |
| 03/24/2025 03/24/25 | For Sale | $619,900 | -- | $193 / Sq Ft |
Purchase History
| Date | Type | Sale Price | Title Company |
|---|---|---|---|
| Interfamily Deed Transfer | -- | Us Title Insurance Agency | |
| Warranty Deed | -- | Us Title Insurance Agency | |
| Deed | -- | -- | |
| Interfamily Deed Transfer | -- | First American Title | |
| Interfamily Deed Transfer | -- | -- | |
| Quit Claim Deed | -- | Associated Title |
Mortgage History
| Date | Status | Loan Amount | Loan Type |
|---|---|---|---|
| Open | $332,000 | New Conventional | |
| Previous Owner | $234,000 | No Value Available | |
| Previous Owner | -- | No Value Available | |
| Previous Owner | $10,000 | Unknown | |
| Previous Owner | $35,000 | Stand Alone Refi Refinance Of Original Loan | |
| Previous Owner | $30,000 | Purchase Money Mortgage |
Similar Homes in the area
Source: UtahRealEstate.com
MLS Number: 2072708
APN: 14-078-0009
- 2661 Shamrock Dr
- 1609 Binford St
- 1653 Lake St
- 2572 Fillmore Ave
- 2674 Foothill Dr
- 1710 29th St
- 1785 29th St Unit 505
- 1785 29th St Unit 205
- 1785 29th St Unit 405
- 2890 Wheelock Ave
- 1417 Binford St
- 2906 Taylor Ave
- 2852 Polk Ave
- 1362 Marilyn Dr
- 1431 Capitol St
- 1423 Cahoon St
- 2358 Polk Ave
- 1650 Swan St
- 1311 29th St
- 1260 28th St
