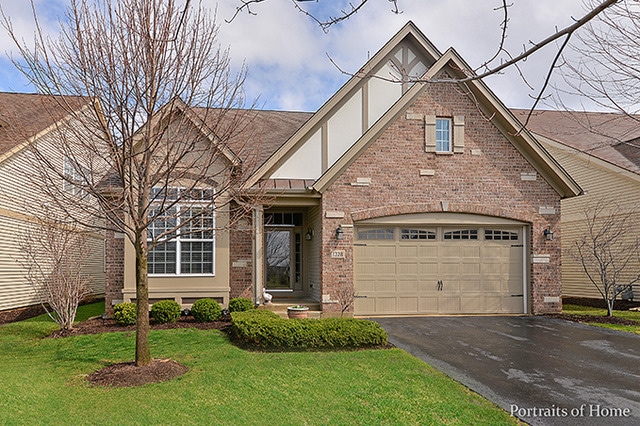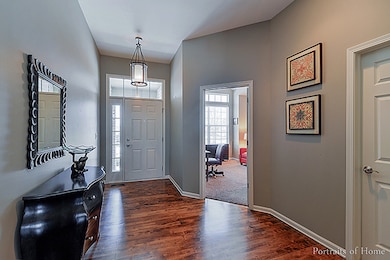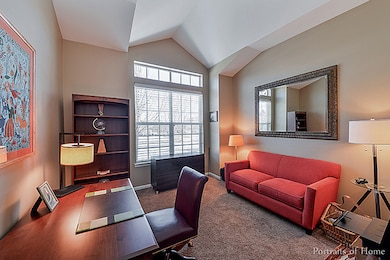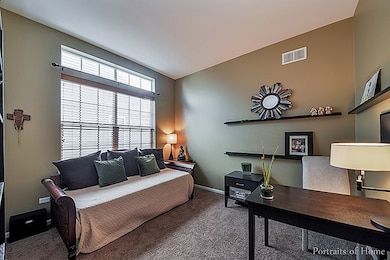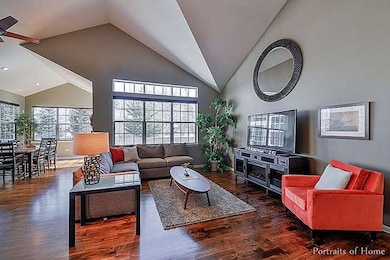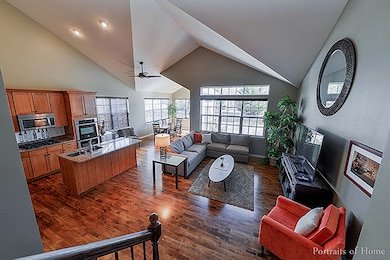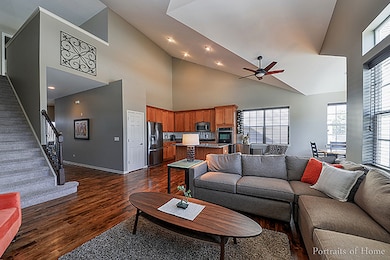
1728 Briarheath Dr Unit 7A20 Aurora, IL 60505
Indian Creek NeighborhoodHighlights
- Landscaped Professionally
- Traditional Architecture
- Main Floor Bedroom
- Vaulted Ceiling
- Wood Flooring
- Loft
About This Home
As of December 2016FROM THE ENTRYWAY YOU ARE STRUCK BY THE RECENTLY REFINISHED GLEAMING BIRCH HDWD FLOORS THAT FLOW THRU THE PRIMARY LIVING AREAS. THE VAULTED CEILINGS, SKYLIGHTS, TRANSOM WINDOWS & RECESSED LIGHTING POUR NATURAL LIGHT INTO THE 2 STORY LIVING & DINING SPACES WHICH OPEN TO A PRIVATE & WOODED BACKYARD. HAVE YOUR MORNING COFFEE WHILE YOU WATCH THE BIRDS! THE OWNER PAID EXTRA FOR THIS PREMIUM LOT & IT SHOWS! THIS HOME IS PERFECT FOR ENTERTAINING TOO! WITH 2 BEDRMS & 2 FULL BATHS ON THE 1ST FLR, 2 BEDRMS & FULL BATH ON THE 2ND FLR, AND ANOTHER BEDRM & FULL BATH IN THE BSMT ALONG WITH 2 HUGE LIVING SPACES, THIS HOME HAS ROOM FOR EVERYONE! THE SPACIOUS KITCHEN HAS NEWER SS APPLS INCLUDING A DOUBLE WHIRLPOOL OVEN & MICROWAVE, LG FRIG, KITCHENAID DISHWASHER & LG WASHER/DRYER. INTERIOR WALLS/DOORS/TRIM WERE FRESHLY PAINTED IN 2015. ALL BATHRMS HAVE UPGRADED KOHLER COMFORT HEIGHT COMMODES. COME SEE THIS METICULOUSLY MAINTAINED HOME WITH TONS OF SPACE AND A TRANQUIL VIEW!
Home Details
Home Type
- Single Family
Est. Annual Taxes
- $10,392
Year Built
- 2005
Lot Details
- Landscaped Professionally
HOA Fees
- $145 per month
Parking
- Attached Garage
- Garage Transmitter
- Garage Door Opener
- Driveway
- Garage Is Owned
Home Design
- Traditional Architecture
- Brick Exterior Construction
- Asphalt Shingled Roof
- Vinyl Siding
Interior Spaces
- Vaulted Ceiling
- Skylights
- Home Office
- Loft
- Bonus Room
- Game Room
- Wood Flooring
Kitchen
- Breakfast Bar
- Walk-In Pantry
- Double Oven
- Microwave
- Dishwasher
- Stainless Steel Appliances
- Kitchen Island
- Disposal
Bedrooms and Bathrooms
- Main Floor Bedroom
- Primary Bathroom is a Full Bathroom
- Bathroom on Main Level
- Dual Sinks
- Soaking Tub
- Separate Shower
Laundry
- Laundry on main level
- Dryer
- Washer
Finished Basement
- Basement Fills Entire Space Under The House
- Finished Basement Bathroom
Utilities
- Forced Air Heating and Cooling System
- Heating System Uses Gas
Community Details
- Common Area
Listing and Financial Details
- Homeowner Tax Exemptions
- $750 Seller Concession
Ownership History
Purchase Details
Home Financials for this Owner
Home Financials are based on the most recent Mortgage that was taken out on this home.Purchase Details
Purchase Details
Home Financials for this Owner
Home Financials are based on the most recent Mortgage that was taken out on this home.Similar Homes in Aurora, IL
Home Values in the Area
Average Home Value in this Area
Purchase History
| Date | Type | Sale Price | Title Company |
|---|---|---|---|
| Warranty Deed | $331,000 | Chicago Title Insurance Co | |
| Interfamily Deed Transfer | -- | None Available | |
| Warranty Deed | $434,000 | Chicago Title Insurance Comp |
Mortgage History
| Date | Status | Loan Amount | Loan Type |
|---|---|---|---|
| Open | $25,000 | Credit Line Revolving | |
| Open | $264,800 | New Conventional | |
| Previous Owner | $63,000 | Credit Line Revolving | |
| Previous Owner | $212,800 | New Conventional | |
| Previous Owner | $211,850 | New Conventional | |
| Previous Owner | $215,000 | New Conventional | |
| Previous Owner | $66,000 | Credit Line Revolving | |
| Previous Owner | $346,000 | Purchase Money Mortgage | |
| Previous Owner | $40,000 | Credit Line Revolving |
Property History
| Date | Event | Price | Change | Sq Ft Price |
|---|---|---|---|---|
| 07/13/2025 07/13/25 | Pending | -- | -- | -- |
| 07/10/2025 07/10/25 | For Sale | $585,000 | +76.7% | $221 / Sq Ft |
| 12/30/2016 12/30/16 | Sold | $331,000 | -3.5% | $125 / Sq Ft |
| 12/01/2016 12/01/16 | Pending | -- | -- | -- |
| 10/18/2016 10/18/16 | Price Changed | $343,000 | -1.7% | $130 / Sq Ft |
| 09/23/2016 09/23/16 | For Sale | $348,900 | -- | $132 / Sq Ft |
Tax History Compared to Growth
Tax History
| Year | Tax Paid | Tax Assessment Tax Assessment Total Assessment is a certain percentage of the fair market value that is determined by local assessors to be the total taxable value of land and additions on the property. | Land | Improvement |
|---|---|---|---|---|
| 2023 | $10,392 | $155,061 | $23,662 | $131,399 |
| 2022 | $9,914 | $141,479 | $21,589 | $119,890 |
| 2021 | $9,746 | $131,719 | $20,100 | $111,619 |
| 2020 | $10,083 | $132,237 | $18,670 | $113,567 |
| 2019 | $9,827 | $122,521 | $17,298 | $105,223 |
| 2018 | $10,088 | $121,786 | $18,450 | $103,336 |
| 2017 | $11,517 | $128,440 | $19,832 | $108,608 |
| 2016 | $11,464 | $114,942 | $18,981 | $95,961 |
| 2015 | -- | $101,506 | $16,322 | $85,184 |
| 2014 | -- | $90,982 | $15,698 | $75,284 |
| 2013 | -- | $86,471 | $14,442 | $72,029 |
Agents Affiliated with this Home
-
Danielle Brackmann
D
Seller's Agent in 2025
Danielle Brackmann
john greene Realtor
(630) 820-6500
47 Total Sales
-
Alice Chin

Seller's Agent in 2016
Alice Chin
Compass
(630) 425-2868
3 in this area
444 Total Sales
-
Julie Kaczor

Buyer's Agent in 2016
Julie Kaczor
Baird Warner
(630) 718-3509
6 in this area
241 Total Sales
Map
Source: Midwest Real Estate Data (MRED)
MLS Number: MRD09350851
APN: 15-13-201-022
- 1683 Briarheath Dr Unit 7A51
- 1780 Briarheath Dr
- 1868 Chase Ln Unit 125
- 1931 Chase Ln Unit 1931
- 1834 Highbury Ln
- 1850 Foxridge Ct Unit 71
- 1616 Colchester Ln
- 1177 Heathrow Ln
- 910 Sarah Ln
- 1962 Highbury Ln
- 2026 Highbury Ln
- 1400 Colchester Ln
- 1187 Barkston Ct
- 1155 Barkston Ln
- 2025 Westbury Ln
- 1114 Barkston Ln
- 2249 Kenyon Ct Unit 45
- 0000 N Farnsworth Ave
- 1520 Mansfield Dr
- 1504 Mcclure Rd Unit 6
