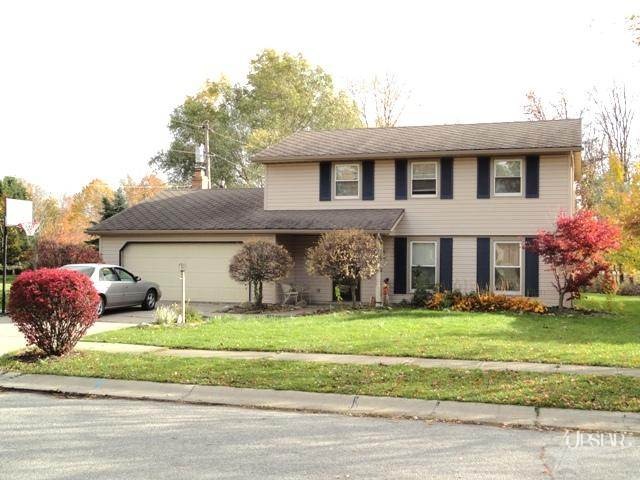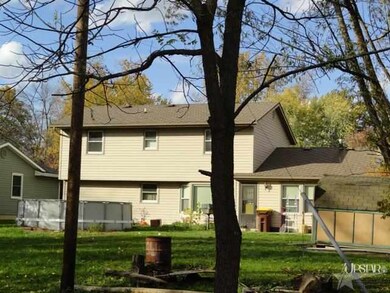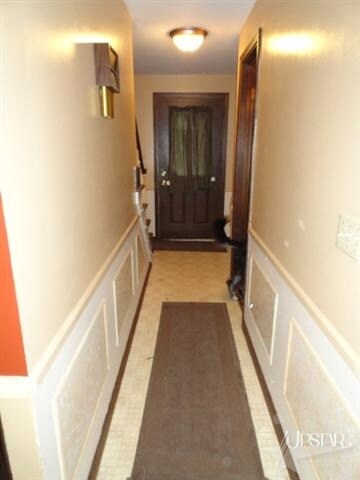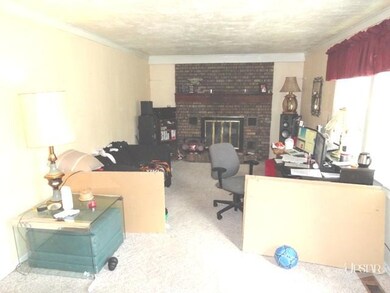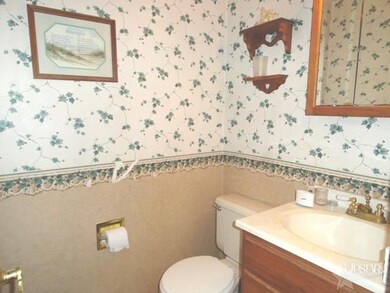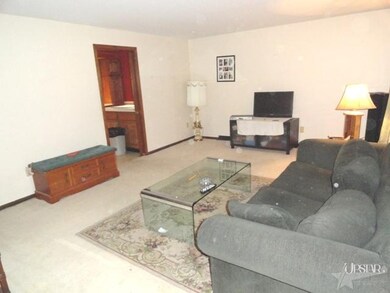1728 Duart Ct New Haven, IN 46774
Highlights
- Partially Wooded Lot
- 2 Car Attached Garage
- Forced Air Heating and Cooling System
- Covered patio or porch
- En-Suite Primary Bedroom
- Ceiling Fan
About This Home
As of August 2024NO FUTURE SHOWINGS PLEASE. HIGHEST AND BEST OFFER HAS BEEN SUBMITTED TO LENDER. 4 Bedroom, 2 story, in beautiful Highland Downs neighborhood. Priced to sell quickly as being one of the "best buys in New Haven". This house has "good bones" including solid six panel doors. Change carpet and add fresh wall paint and you have a beautiful home in a sought after New Haven neighborhood at a great price!. New furnace installed January, 2013. Highest & Best offer (close or at list will be submitted). Sale contingent upon lender's acceptance.
Home Details
Home Type
- Single Family
Est. Annual Taxes
- $1,051
Year Built
- Built in 1975
Lot Details
- 9,380 Sq Ft Lot
- Lot Dimensions are 70 x 134
- Partially Wooded Lot
Home Design
- Slab Foundation
Interior Spaces
- 1,860 Sq Ft Home
- 2-Story Property
- Ceiling Fan
- Gas And Electric Dryer Hookup
Kitchen
- Gas Oven or Range
- Disposal
Bedrooms and Bathrooms
- 3 Bedrooms
- En-Suite Primary Bedroom
Parking
- 2 Car Attached Garage
- Garage Door Opener
Utilities
- Forced Air Heating and Cooling System
- Heating System Uses Gas
Additional Features
- Covered patio or porch
- Suburban Location
Listing and Financial Details
- Assessor Parcel Number 021313282008000041
Map
Home Values in the Area
Average Home Value in this Area
Property History
| Date | Event | Price | Change | Sq Ft Price |
|---|---|---|---|---|
| 08/23/2024 08/23/24 | Sold | $243,000 | -0.8% | $128 / Sq Ft |
| 08/01/2024 08/01/24 | Pending | -- | -- | -- |
| 06/15/2024 06/15/24 | For Sale | $245,000 | +265.7% | $129 / Sq Ft |
| 09/24/2014 09/24/14 | Sold | $67,000 | -17.3% | $36 / Sq Ft |
| 12/02/2013 12/02/13 | Pending | -- | -- | -- |
| 10/21/2012 10/21/12 | For Sale | $81,000 | -- | $44 / Sq Ft |
Tax History
| Year | Tax Paid | Tax Assessment Tax Assessment Total Assessment is a certain percentage of the fair market value that is determined by local assessors to be the total taxable value of land and additions on the property. | Land | Improvement |
|---|---|---|---|---|
| 2024 | $1,259 | $211,200 | $15,900 | $195,300 |
| 2022 | $1,240 | $170,700 | $15,900 | $154,800 |
| 2021 | $954 | $146,200 | $15,900 | $130,300 |
| 2020 | $839 | $140,300 | $15,900 | $124,400 |
| 2019 | $457 | $115,000 | $15,900 | $99,100 |
| 2018 | $165 | $97,400 | $15,900 | $81,500 |
| 2017 | $63 | $91,200 | $15,900 | $75,300 |
| 2016 | $5 | $82,800 | $15,900 | $66,900 |
| 2014 | $448 | $113,800 | $15,900 | $97,900 |
| 2013 | $1,114 | $113,100 | $15,900 | $97,200 |
Mortgage History
| Date | Status | Loan Amount | Loan Type |
|---|---|---|---|
| Open | $194,400 | New Conventional | |
| Previous Owner | $67,000 | VA | |
| Previous Owner | $5,806 | Stand Alone Second | |
| Previous Owner | $107,465 | FHA | |
| Previous Owner | $28,629 | Fannie Mae Freddie Mac |
Deed History
| Date | Type | Sale Price | Title Company |
|---|---|---|---|
| Warranty Deed | $243,000 | Fidelity National Title | |
| Warranty Deed | -- | Metropolitan Title | |
| Warranty Deed | -- | Metropolitan Title Of In |
Source: Indiana Regional MLS
MLS Number: 201211372
APN: 02-13-13-282-008.000-041
- 1616 E Macgregor Dr
- 1715 Deveron Ct
- 1611 Darby Ln
- 3615 Victoria Lakes Ct
- 3793 Fieldstone Chase
- 1515 E Macgregor Dr
- 1714 Lopshire Dr
- 3802 Sun Stone Way
- 1746 Berwick Ln
- 1511 Macpherson Dr
- 3607 Canal Square Dr Unit 2
- 3609 Canal Square Dr Unit 1
- 3586 Canal Square Dr
- 3584 Canal Square Dr
- 3577 Canal Square Dr
- 3575 Canal Square Dr
- 9935 N Country Knoll
- 1426 Heine Ct
- 10410 Silver Rock Chase
- 1707 Cameron Ln
