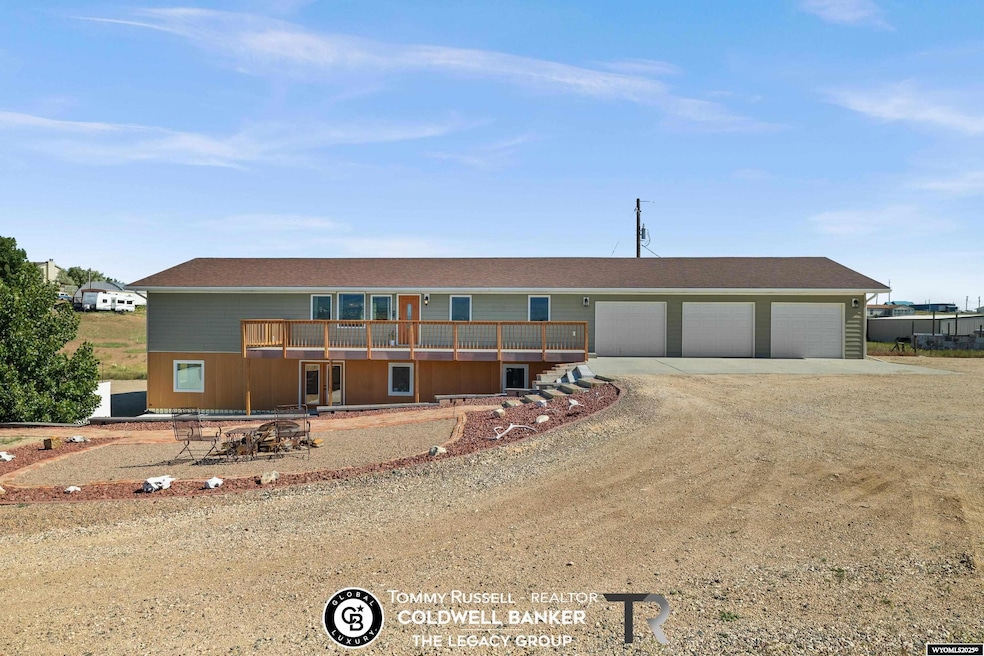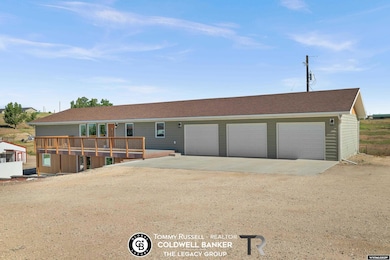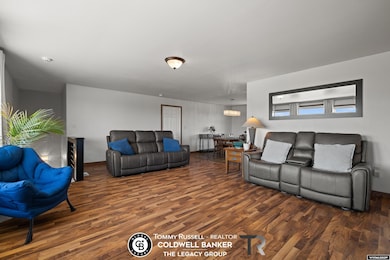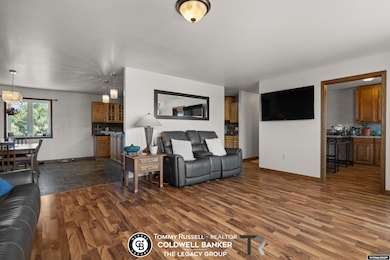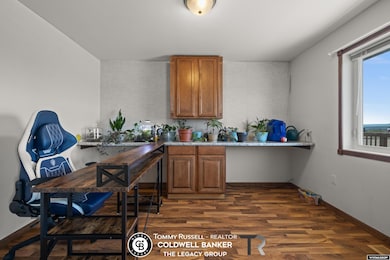
1728 James Casper, WY 82601
Estimated payment $3,310/month
Highlights
- Very Popular Property
- Deck
- Breakfast Area or Nook
- RV Access or Parking
- Ranch Style House
- 3 Car Attached Garage
About This Home
Just minutes from town, this 5 bedroom (plus an office), 4 bath ranch style home offers plenty of space with 1,800 square feet on each level. The walk out basement leads to a large patio, making it easy to entertain and enjoy time outside. Sitting on a 2 acre lot with a water well and a septic system, you will appreciate the country living with a great view of the City of Casper and Casper Mountain. You'll find multiple spaces to gather, including a walk-out basement with a wet bar and a second primary suite downstairs. The attached 3 car garage is is 30' deep giving you plenty of room, but if you need more space for hobbies, toys, or projects, there’s also a 30x60 open pole barn and a 24x35 shop out back. With a practical layout and plenty of room to spread out, this property is perfect for anyone looking for space! See it today with Tommy Russell 307-267-7606
Listing Agent
Coldwell Banker The Legacy Group License #RE-14342 Listed on: 06/20/2025

Home Details
Home Type
- Single Family
Est. Annual Taxes
- $2,853
Year Built
- Built in 2012
Lot Details
- 2 Acre Lot
- Chain Link Fence
- Landscaped
- Property is zoned R2
HOA Fees
- $8 Monthly HOA Fees
Home Design
- Ranch Style House
- Concrete Foundation
- Architectural Shingle Roof
- Vinyl Construction Material
- Tile
Interior Spaces
- Family Room
- Living Room
- Dining Room
- Laundry on main level
Kitchen
- Breakfast Area or Nook
- Oven or Range
- Microwave
- Dishwasher
Flooring
- Carpet
- Tile
- Luxury Vinyl Tile
- Vinyl
Bedrooms and Bathrooms
- 6 Bedrooms
- 4 Bathrooms
Basement
- Walk-Out Basement
- Basement Fills Entire Space Under The House
Parking
- 3 Car Attached Garage
- Garage Door Opener
- RV Access or Parking
Outdoor Features
- Deck
- Patio
Utilities
- Forced Air Heating and Cooling System
- Heat Pump System
- Well
- Septic System
Community Details
- Association fees include road maintence
Map
Home Values in the Area
Average Home Value in this Area
Tax History
| Year | Tax Paid | Tax Assessment Tax Assessment Total Assessment is a certain percentage of the fair market value that is determined by local assessors to be the total taxable value of land and additions on the property. | Land | Improvement |
|---|---|---|---|---|
| 2024 | $2,853 | $42,703 | $6,456 | $36,247 |
| 2023 | $3,320 | $48,901 | $10,447 | $38,454 |
| 2022 | $2,434 | $35,856 | $4,715 | $31,141 |
| 2021 | $2,623 | $38,632 | $910 | $37,722 |
| 2020 | $2,623 | $38,642 | $1,146 | $37,496 |
| 2019 | $2,429 | $35,040 | $771 | $34,269 |
| 2018 | $2,026 | $29,848 | $1,710 | $28,138 |
Property History
| Date | Event | Price | Change | Sq Ft Price |
|---|---|---|---|---|
| 06/20/2025 06/20/25 | For Sale | $550,000 | +45.7% | $153 / Sq Ft |
| 08/20/2018 08/20/18 | Sold | -- | -- | -- |
| 07/20/2018 07/20/18 | Pending | -- | -- | -- |
| 06/04/2018 06/04/18 | For Sale | $377,500 | -- | $105 / Sq Ft |
Purchase History
| Date | Type | Sale Price | Title Company |
|---|---|---|---|
| Warranty Deed | -- | First American Title | |
| Warranty Deed | -- | American Title |
Similar Homes in Casper, WY
Source: Wyoming MLS
MLS Number: 20253185
APN: 34-79-34-4-0-300100
- 1043 Saint Mary St
- 777 Bernadine St
- 1162 N Beech St
- 1043 Saint John St
- 821 N Grant St
- 1135 N Center St
- 809 N Durbin St
- Track 46 Bb Brooks
- Tract 396 Bb Brooks
- 719 N Durbin St
- 389 N Minnesota Ave
- 377 N Minnesota Ave
- 830 E A St
- 2100 E 1st St
- BB Brooks Lot# 131
- 1018 E 5th St
- 719 E 4th St
- 718 E 5th St
- 615 S Melrose St
- 348 & 348 1/2 S Kimball St
