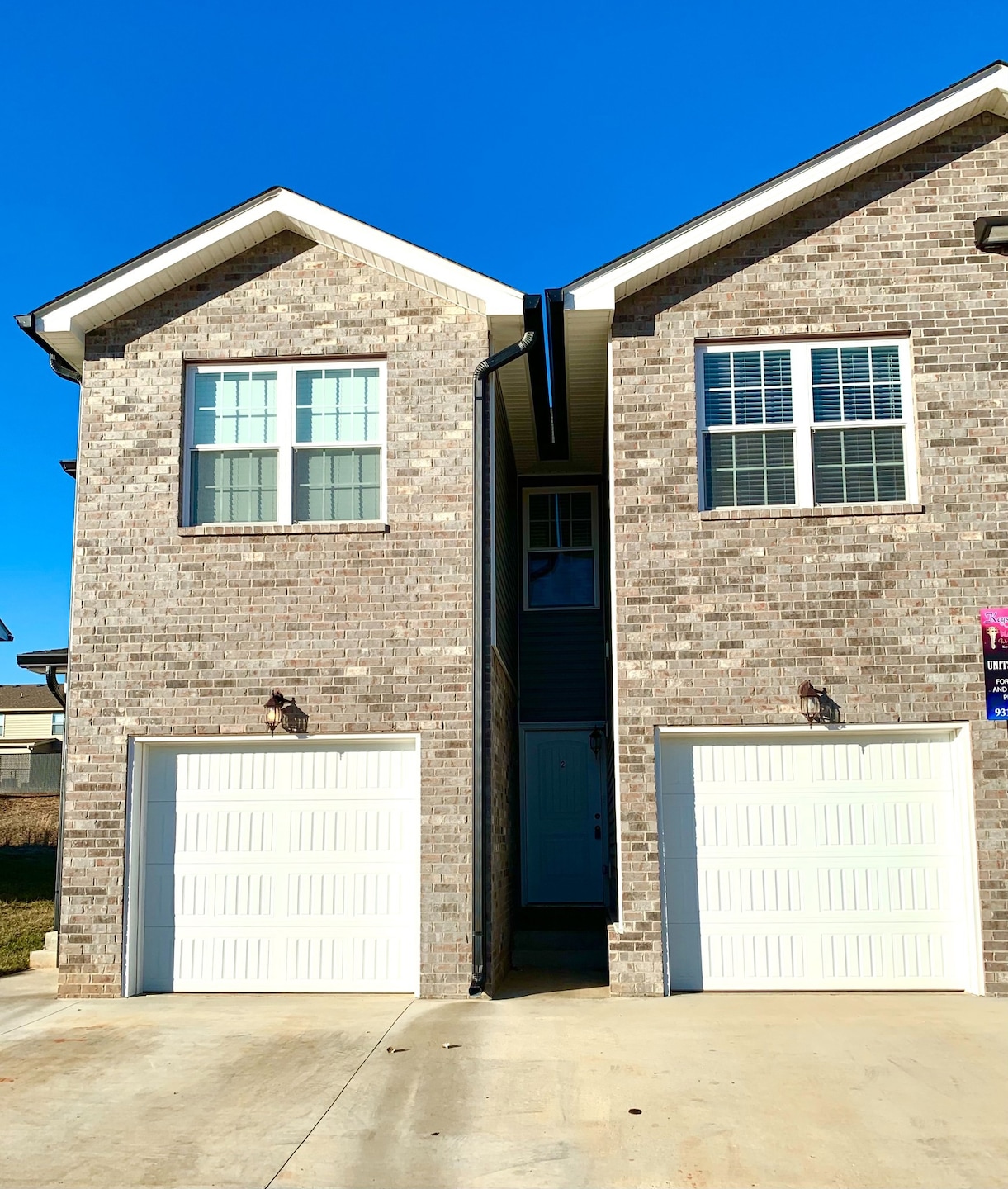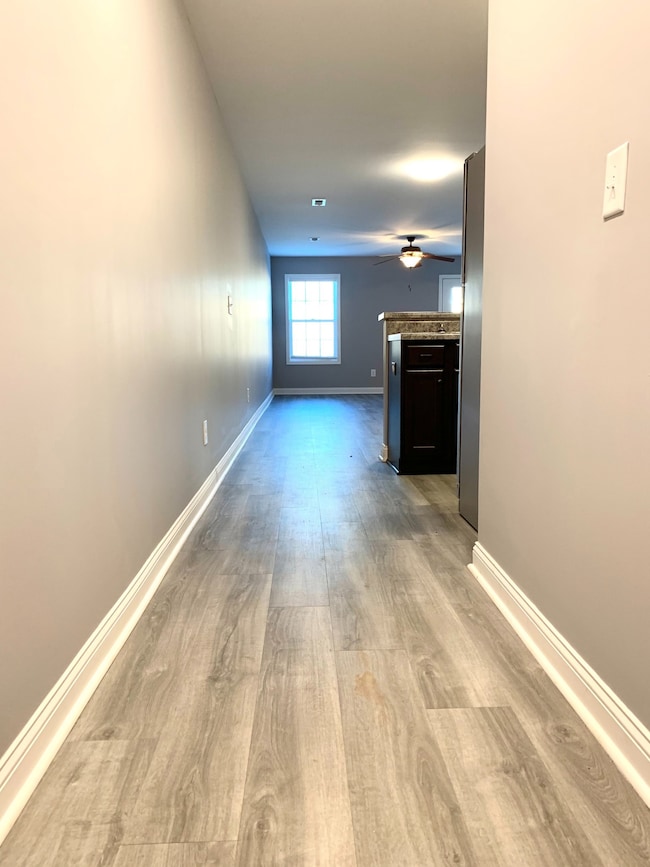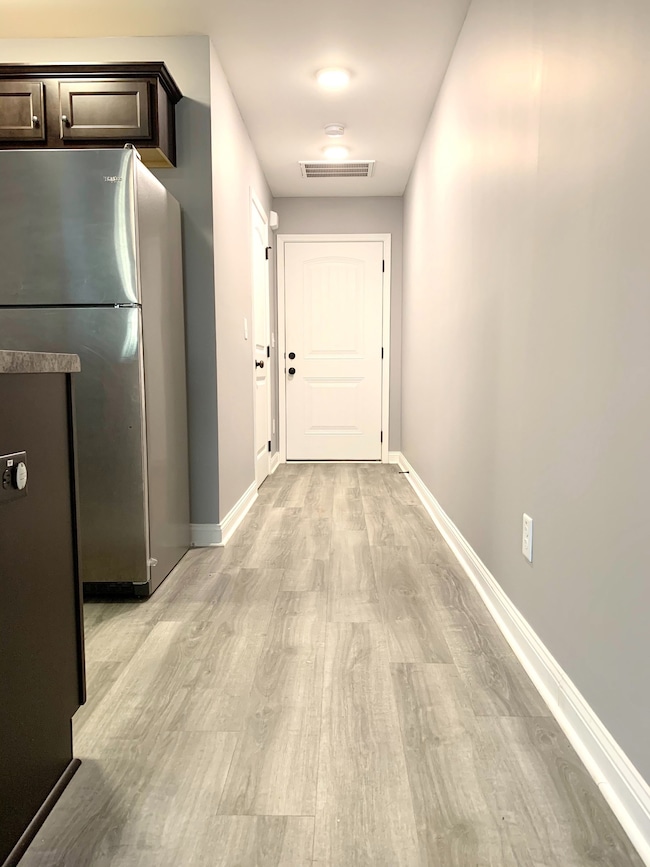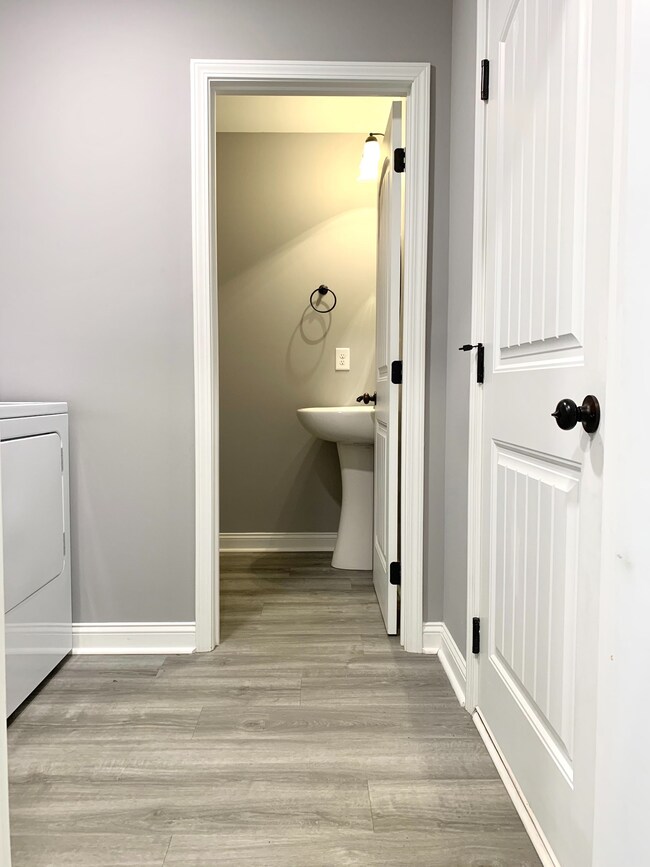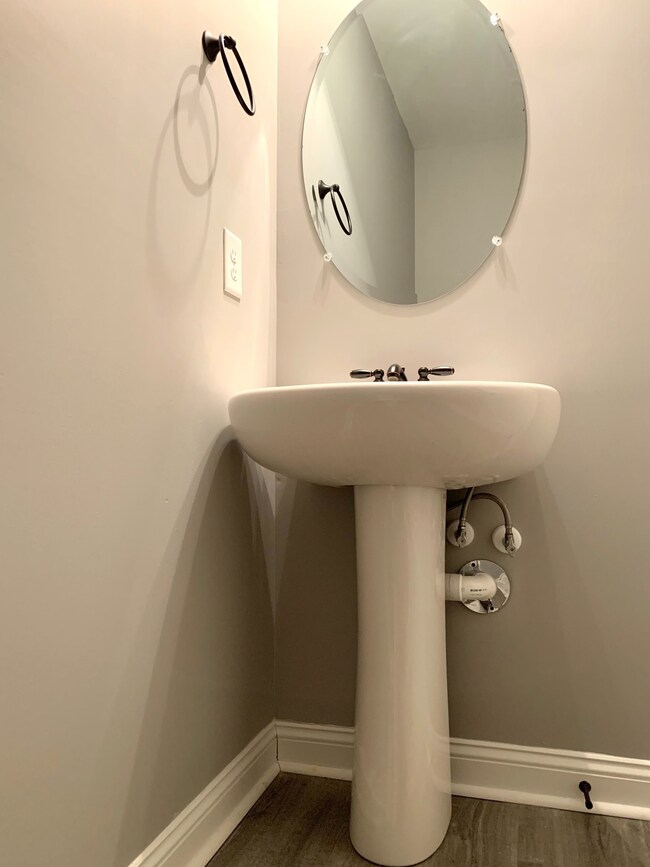1728 Manning Dr Unit 3 Clarksville, TN 37042
Highlights
- No HOA
- Walk-In Closet
- Patio
- 1 Car Attached Garage
- Cooling Available
- Central Heating
About This Home
This 3 Bed | 2.5 Bath town home offers all carpet upstairs. All Bedrooms have large closet space. Down stairs is a spacious living room, kitchen equipped with stove, refrigerator, dishwasher and microwave. Wood look laminate throughout the downstairs. Single car garage perfect for more storage. Pets allowed with $300 pet fee per pet. No more than 2 pets, no vicious breeds or puppies under 12 months old.
Listing Agent
Horizon Realty & Management Brokerage Phone: 9312067064 License #259448 Listed on: 06/07/2025
Condo Details
Home Type
- Condominium
Year Built
- Built in 2020
Parking
- 1 Car Attached Garage
- Driveway
- Parking Lot
Home Design
- Brick Exterior Construction
- Vinyl Siding
Interior Spaces
- 1,200 Sq Ft Home
- Property has 2 Levels
- Furnished or left unfurnished upon request
- Ceiling Fan
- Interior Storage Closet
Kitchen
- Microwave
- Dishwasher
Flooring
- Carpet
- Laminate
Bedrooms and Bathrooms
- 3 Bedrooms
- Walk-In Closet
Laundry
- Dryer
- Washer
Home Security
Outdoor Features
- Patio
Schools
- Pisgah Elementary School
- West Creek Middle School
- West Creek High School
Utilities
- Cooling Available
- Central Heating
Listing and Financial Details
- Property Available on 7/14/25
- The owner pays for trash collection, water
- Rent includes trash collection, water
- Assessor Parcel Number 063018K C 00800 00002018K
Community Details
Overview
- No Home Owners Association
- Autumn Creek Village Subdivision
Pet Policy
- Pets Allowed
Security
- Fire and Smoke Detector
Map
Source: Realtracs
MLS Number: 2871423
- 1709 Manning Dr
- 319 Front Ridge Cir
- 301 Front Ridge Cir
- 1800 Beckett Dr
- 330 Front Ridge Cir
- 101 Front Ridge Cir
- 313 Front Ridge Cir
- 311 Front Ridge Cir
- 309 Front Ridge Cir
- 314 Front Ridge Cir
- 1028 Charles Thomas Dr
- 1029 Charles Thomas Dr
- 1061 Charles Thomas Dr
- 2019 Jackie Lorraine Dr
- 2013 Jackie Lorraine Dr
- 1000 Spicer Dr
- 1889 Eisenhower Rd
- 194 Cardinal Creek
- 355 Dugger Dr
- 237 Cardinal Creek
- 1729 Manning Dr Unit 3
- 1720 Manning Dr Unit 2
- 1993 Keeper Ct Unit 2
- 1828 Beckett Dr
- 1989 Keeper Ct Unit 3
- 1812 Beckett Dr Unit C
- 1813 Beckett Dr Unit A
- 1705 Manning Dr Unit A
- 1809 Beckett Dr Unit C
- 2042 Jackie Lorraine Dr
- 301 Front Ridge Cir
- 1801 Beckett Dr Unit B
- 304 Front Ridge Cir
- 1733 Needmore Rd
- 1605 Needmore Rd
- 1817 Needmore Rd
- 1809 Jackie Lorraine Dr
- 360 Dugger Dr
- 306 Dugger Dr
- 1888 Rains Rd
