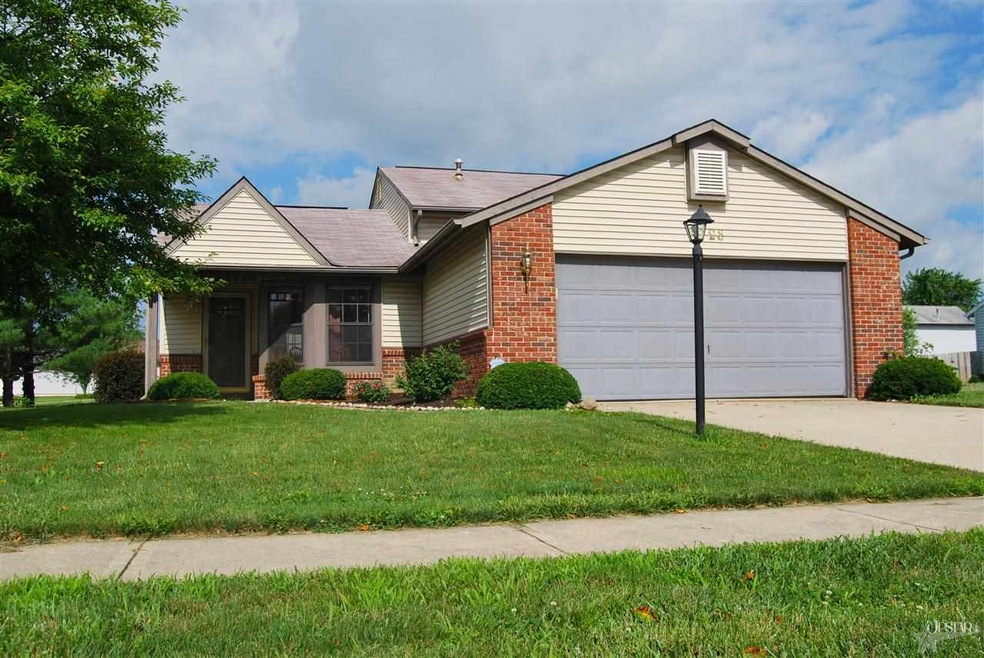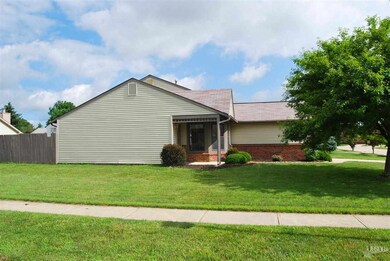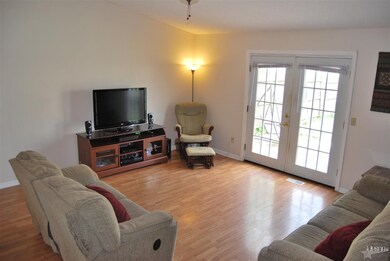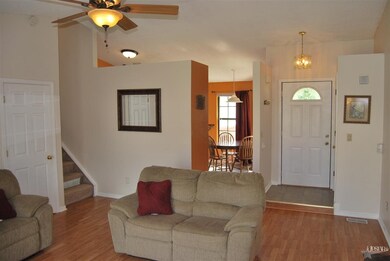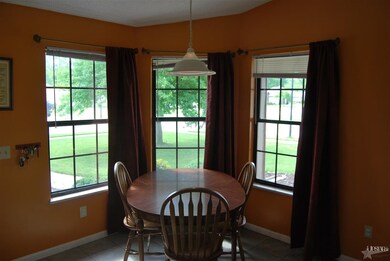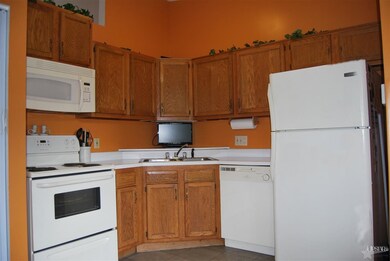
1728 Paveys Glen Run Fort Wayne, IN 46804
Highlights
- Corner Lot
- Patio
- Forced Air Heating and Cooling System
- 2 Car Attached Garage
- En-Suite Primary Bedroom
- Ceiling Fan
About This Home
As of February 2021This 3 bedroom home sits on a corner lot in a quiet subdivision with outstanding location. Stepping in the front door you are greeted with an open, bright living room with lots of natural daylight. The eat-in kitchen is a convenient area with large windows and very nice cabinetry. The lower level is a great space to utilize as a family room or rec room and also includes a half bath and laundry room. Upstairs are all 3 bedrooms including the master bedroom with walk-in closet. The fenced backyard provides a private setting and also includes an open patio, perfect for cookouts this summer and fall. Updates include a newer water heater, sump pump, and new carpet and paint on the lower level.
Last Buyer's Agent
Diana Wehr
United Realty, LLC
Home Details
Home Type
- Single Family
Est. Annual Taxes
- $1,089
Year Built
- Built in 1992
Lot Details
- 10,350 Sq Ft Lot
- Lot Dimensions are 90' x 115'
- Privacy Fence
- Corner Lot
- Level Lot
Home Design
- Tri-Level Property
- Brick Exterior Construction
- Wood Foundation
- Slab Foundation
- Asphalt Roof
- Vinyl Construction Material
Interior Spaces
- 1,620 Sq Ft Home
- Ceiling Fan
- Electric Dryer Hookup
Kitchen
- Electric Oven or Range
- Disposal
Bedrooms and Bathrooms
- 3 Bedrooms
- En-Suite Primary Bedroom
Basement
- 1 Bathroom in Basement
- Crawl Space
Parking
- 2 Car Attached Garage
- Garage Door Opener
Utilities
- Forced Air Heating and Cooling System
- Heating System Uses Gas
Additional Features
- Patio
- Suburban Location
Listing and Financial Details
- Assessor Parcel Number 02-12-07-277-018.000-074
Ownership History
Purchase Details
Home Financials for this Owner
Home Financials are based on the most recent Mortgage that was taken out on this home.Purchase Details
Home Financials for this Owner
Home Financials are based on the most recent Mortgage that was taken out on this home.Purchase Details
Home Financials for this Owner
Home Financials are based on the most recent Mortgage that was taken out on this home.Purchase Details
Home Financials for this Owner
Home Financials are based on the most recent Mortgage that was taken out on this home.Purchase Details
Home Financials for this Owner
Home Financials are based on the most recent Mortgage that was taken out on this home.Purchase Details
Purchase Details
Home Financials for this Owner
Home Financials are based on the most recent Mortgage that was taken out on this home.Purchase Details
Home Financials for this Owner
Home Financials are based on the most recent Mortgage that was taken out on this home.Purchase Details
Purchase Details
Similar Homes in Fort Wayne, IN
Home Values in the Area
Average Home Value in this Area
Purchase History
| Date | Type | Sale Price | Title Company |
|---|---|---|---|
| Warranty Deed | $175,000 | Centurion Land Title Inc | |
| Warranty Deed | $114,900 | Centurion Land Title Inc | |
| Warranty Deed | -- | Metropolitan Title Of Indian | |
| Warranty Deed | -- | Riverbend Title | |
| Corporate Deed | -- | Metropolitan Title Of In | |
| Sheriffs Deed | $64,745 | None Available | |
| Warranty Deed | -- | -- | |
| Special Warranty Deed | -- | Contract Processing & Title | |
| Limited Warranty Deed | -- | -- | |
| Sheriffs Deed | $100,488 | -- |
Mortgage History
| Date | Status | Loan Amount | Loan Type |
|---|---|---|---|
| Open | $25,232 | Credit Line Revolving | |
| Open | $166,250 | New Conventional | |
| Previous Owner | $109,155 | New Conventional | |
| Previous Owner | $94,261 | FHA | |
| Previous Owner | $92,198 | FHA | |
| Previous Owner | $71,362 | FHA | |
| Previous Owner | $94,000 | Stand Alone First | |
| Previous Owner | $80,144 | FHA |
Property History
| Date | Event | Price | Change | Sq Ft Price |
|---|---|---|---|---|
| 02/12/2021 02/12/21 | Sold | $175,000 | +0.1% | $108 / Sq Ft |
| 01/19/2021 01/19/21 | Pending | -- | -- | -- |
| 01/19/2021 01/19/21 | For Sale | $174,900 | 0.0% | $108 / Sq Ft |
| 01/18/2021 01/18/21 | Pending | -- | -- | -- |
| 01/15/2021 01/15/21 | For Sale | $174,900 | 0.0% | $108 / Sq Ft |
| 12/24/2020 12/24/20 | Pending | -- | -- | -- |
| 12/17/2020 12/17/20 | For Sale | $174,900 | +52.2% | $108 / Sq Ft |
| 01/18/2019 01/18/19 | Sold | $114,900 | 0.0% | $71 / Sq Ft |
| 12/21/2018 12/21/18 | For Sale | $114,900 | 0.0% | $71 / Sq Ft |
| 12/20/2018 12/20/18 | Pending | -- | -- | -- |
| 12/01/2018 12/01/18 | For Sale | $114,900 | +19.7% | $71 / Sq Ft |
| 10/31/2014 10/31/14 | Sold | $96,000 | +0.1% | $59 / Sq Ft |
| 09/16/2014 09/16/14 | Pending | -- | -- | -- |
| 07/02/2014 07/02/14 | For Sale | $95,900 | -- | $59 / Sq Ft |
Tax History Compared to Growth
Tax History
| Year | Tax Paid | Tax Assessment Tax Assessment Total Assessment is a certain percentage of the fair market value that is determined by local assessors to be the total taxable value of land and additions on the property. | Land | Improvement |
|---|---|---|---|---|
| 2024 | $2,618 | $274,300 | $17,600 | $256,700 |
| 2023 | $2,618 | $230,500 | $17,600 | $212,900 |
| 2022 | $2,249 | $200,600 | $17,600 | $183,000 |
| 2021 | $1,773 | $160,100 | $17,600 | $142,500 |
| 2020 | $1,656 | $153,000 | $17,600 | $135,400 |
| 2019 | $1,491 | $138,800 | $17,600 | $121,200 |
| 2018 | $1,440 | $133,500 | $17,600 | $115,900 |
| 2017 | $1,355 | $125,100 | $17,600 | $107,500 |
| 2016 | $1,174 | $109,900 | $17,600 | $92,300 |
| 2014 | $998 | $99,100 | $19,500 | $79,600 |
| 2013 | $1,107 | $108,100 | $19,500 | $88,600 |
Agents Affiliated with this Home
-

Seller's Agent in 2021
David Barlag
CENTURY 21 Bradley Realty, Inc
(260) 750-5737
103 Total Sales
-

Buyer's Agent in 2021
Bette Sue Rowe
Coldwell Banker Real Estate Gr
(260) 750-2242
71 Total Sales
-

Seller's Agent in 2019
Danielle Paul
CENTURY 21 Bradley Realty, Inc
(260) 519-1544
78 Total Sales
-
A
Seller Co-Listing Agent in 2019
Adam Paul
CENTURY 21 Bradley Realty, Inc
(260) 519-1544
75 Total Sales
-
T
Buyer's Agent in 2019
Terri Sonner
Life Key Realty
(260) 701-9384
37 Total Sales
-

Seller's Agent in 2014
Kyle Ness
Ness Bros. Realtors & Auctioneers
(260) 417-2056
192 Total Sales
Map
Source: Indiana Regional MLS
MLS Number: 201427502
APN: 02-12-07-277-018.000-074
- 1622 Briar Fence Ln
- 5125 Pinebrook Dr
- 5111 Pinebrook Dr
- 1406 Reckeweg Rd
- 4728 Ridgelane Dr
- 4814 Palatine Dr
- 2101 Bayside Ct
- 2127 Bayside Ct
- 2106 Bayside Ct
- 5200 N Washington Rd
- 6501 Hill Rise Dr
- 2802 Bellaire Dr
- 4501 Taylor St
- 4401 Taylor St
- 4701 Covington Rd Unit 18
- 4521 Covington Rd
- 6721 Quail Ridge Ln
- 7106 Inverness Dr
- 6756 Covington Creek Trail
- 4100 Covington Rd
