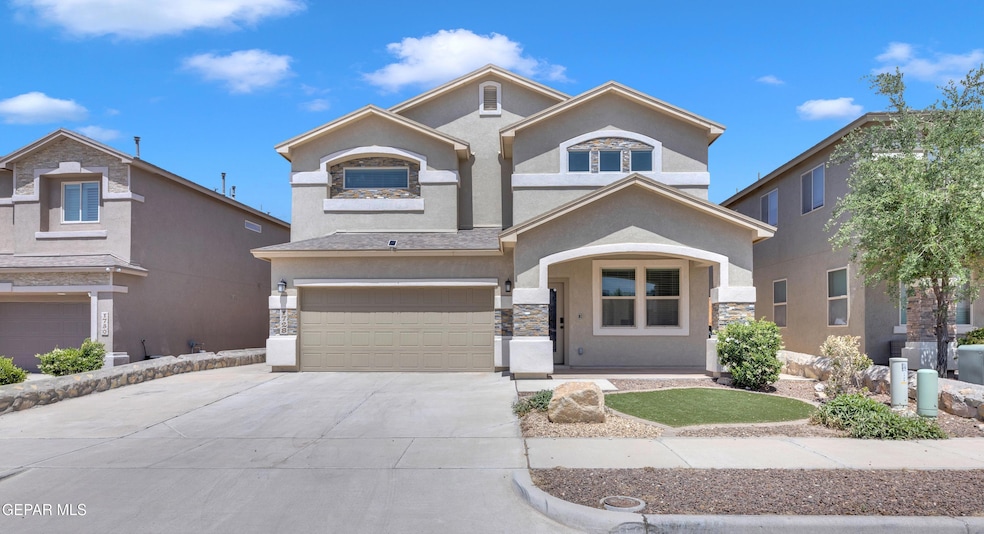
1728 Preakness Ave El Paso, TX 79928
Highlights
- Ground Level Unit
- Two Living Areas
- Breakfast Area or Nook
- No HOA
- Home Office
- Skylights
About This Home
As of July 2025Welcome to 1728 Preakness Avenue! A stunning 4-bedroom, 2.5-bath home designed for modern living. Step inside to a cozy living area that flows into a gourmet kitchen with sleek finishes and premium appliances. Upstairs, a spacious loft offers the perfect flex space for a home office, media room, or play area. The luxurious master suite is your personal retreat, featuring a large walk-in closet, soaking tub, separate shower, and dual vanity sinks. Outside, enjoy your own private oasis with a covered patio ideal for entertaining, plus a charming hideaway space perfect for quiet moments or gardening. This home also boasts a triple attached garage, offering ample space for vehicles, storage, or hobbies. Located in an area with a favorable tax rate of just 1.9%, you'll enjoy added savings year after year. With its thoughtful layout and elegant features throughout, this home offers the lifestyle you've been looking for!
Property Details
Home Type
- Manufactured Home
Est. Annual Taxes
- $6,777
Year Built
- Built in 2018
Lot Details
- 5,177 Sq Ft Lot
- Landscaped
- Sprinklers on Timer
- Back Yard Fenced
Parking
- Attached Garage
Home Design
- Manufactured Home
- Shingle Roof
- Composition Roof
- Stucco Exterior
Interior Spaces
- 2,758 Sq Ft Home
- 2-Story Property
- Ceiling Fan
- Skylights
- Blinds
- Entrance Foyer
- Two Living Areas
- Dining Room
- Home Office
- Utility Room
- Washer
Kitchen
- Breakfast Area or Nook
- Free-Standing Gas Oven
- Microwave
- Dishwasher
- Disposal
Flooring
- Carpet
- Tile
Bedrooms and Bathrooms
- 4 Bedrooms
- Primary Bedroom Upstairs
- En-Suite Primary Bedroom
- Walk-In Closet
- Dual Vanity Sinks in Primary Bathroom
- Bathtub and Shower Combination in Primary Bathroom
Home Security
- Alarm System
- Fire and Smoke Detector
Location
- Ground Level Unit
Schools
- Sierra Elementary School
- Walter Clarke Middle School
- Americas High School
Utilities
- Multiple cooling system units
- Refrigerated Cooling System
- Forced Air Heating and Cooling System
- Multiple Heating Units
Community Details
- No Home Owners Association
- Gateway Estates Subdivision
Listing and Financial Details
- Assessor Parcel Number G195000010F0500
Ownership History
Purchase Details
Home Financials for this Owner
Home Financials are based on the most recent Mortgage that was taken out on this home.Purchase Details
Home Financials for this Owner
Home Financials are based on the most recent Mortgage that was taken out on this home.Similar Homes in El Paso, TX
Home Values in the Area
Average Home Value in this Area
Purchase History
| Date | Type | Sale Price | Title Company |
|---|---|---|---|
| Deed | -- | -- | |
| Vendors Lien | -- | None Available |
Mortgage History
| Date | Status | Loan Amount | Loan Type |
|---|---|---|---|
| Open | $298,716 | VA | |
| Previous Owner | $265,790 | VA |
Property History
| Date | Event | Price | Change | Sq Ft Price |
|---|---|---|---|---|
| 07/28/2025 07/28/25 | Sold | -- | -- | -- |
| 06/03/2025 06/03/25 | For Sale | $350,000 | 0.0% | $127 / Sq Ft |
| 05/21/2025 05/21/25 | Off Market | -- | -- | -- |
| 04/30/2025 04/30/25 | For Sale | $350,000 | +36.0% | $127 / Sq Ft |
| 05/29/2019 05/29/19 | Sold | -- | -- | -- |
| 04/16/2019 04/16/19 | Pending | -- | -- | -- |
| 01/15/2019 01/15/19 | For Sale | $257,370 | -- | $92 / Sq Ft |
Tax History Compared to Growth
Tax History
| Year | Tax Paid | Tax Assessment Tax Assessment Total Assessment is a certain percentage of the fair market value that is determined by local assessors to be the total taxable value of land and additions on the property. | Land | Improvement |
|---|---|---|---|---|
| 2023 | $5,697 | $400,551 | $36,964 | $363,587 |
| 2022 | $7,496 | $351,285 | $36,964 | $314,321 |
| 2021 | $7,358 | $314,465 | $36,964 | $277,501 |
| 2020 | $6,466 | $273,170 | $36,964 | $236,206 |
Agents Affiliated with this Home
-

Seller's Agent in 2025
Brian Burds
eXp Realty LLC
(915) 751-1500
67 in this area
937 Total Sales
-
T
Buyer's Agent in 2025
Tony Rodriguez
Home Pros Real Estate Group
2 in this area
16 Total Sales
-
J
Buyer's Agent in 2025
Jose Rodriguez
New Beginnings Realty-1964
-
P
Seller's Agent in 2019
Patricia Sanchez
Tri-State Ventures Realty, LLC
(915) 588-0977
101 in this area
1,166 Total Sales
-
F
Buyer's Agent in 2019
Fredy Alonso
Audio Visual Realty
Map
Source: Greater El Paso Association of REALTORS®
MLS Number: 921560
APN: G195-000-010F-0500
- 12517 Winners Cir
- 1741 Breeder Cup Way
- 1722 Breeder Cup Way
- 12511 Furlong Cir
- 12526 Breeder Cup Way
- 12419 Winners Cir
- 12614 Amesbury Ave
- 12571 New Dawn Dr
- 1725 Eased St
- 1744 Eased St
- 12605 Amesbury
- 12602 Natalie Berry Ct
- 12611 Amesbury
- 12604 Natalie Berry Ct
- 12560 Arrow Weed Dr
- 1751 Eased St
- 1537 Snowy Plover
- 12609 Greg Martinez
- 12603 Cody Kyle Ct
- 1764 Green Valley St






