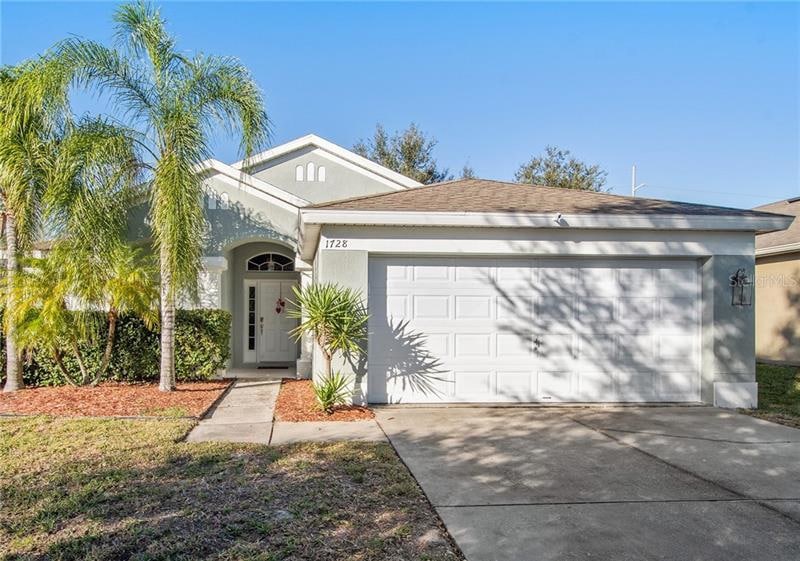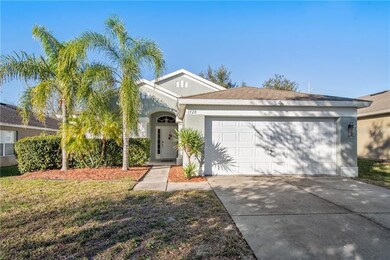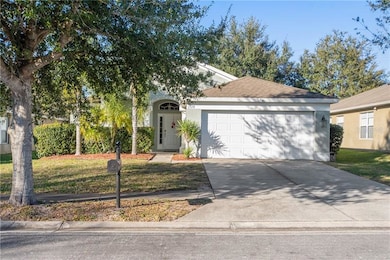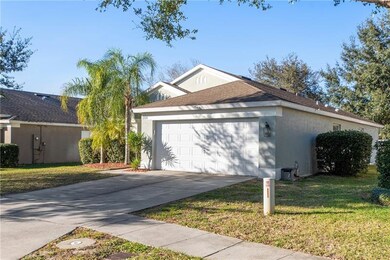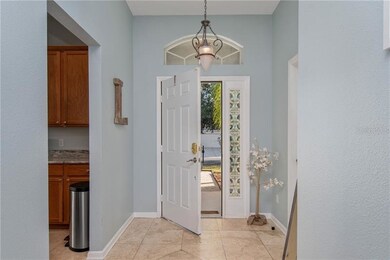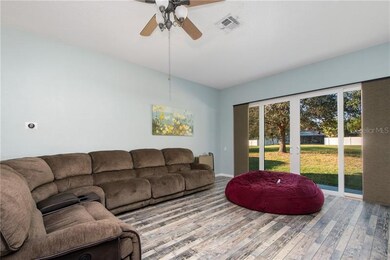
1728 Setting Sun Loop Casselberry, FL 32707
Highlights
- High Ceiling
- Stone Countertops
- 2 Car Attached Garage
- Red Bug Elementary School Rated A-
- Community Pool
- Eat-In Kitchen
About This Home
As of May 2020Nestled within Casselberry's gated Oakhurst Reserve, this beautiful home is ready to welcome a new family. The home is located on a quiet street with mature landscaping that welcomes you upon approach. Walk through the front door into this great, open floorplan home that is perfect for entertaining. The kitchen is complete with 42" solid wood cabinetry, granite countertops, stainless appliances, dinette, large pantry, and opening into the great room. The great room is made up of a dining space at the front and a spacious living room at the back, which offers patio access and backyard views. Updated fixtures and trendy laminate flooring add character to this room. The home is on a triple-split floorplan, with the master suite being located off the back right of the home, a secondary bedroom off the front left, and two bedrooms and a bathroom off the back left side of the home. The master bedroom offers a large window, letting in tons of natural lighting, walk-in closet, and en-suite bathroom, complete with double sinks, bathtub, and large shower. The three secondary bedrooms are good size with ceiling fans, carpet, large windows, and good size closets. The secondary bathroom boasts an oversized, single-sink vanity and shower/tub combo. Out back you will find a spacious yard that you could easily add a pool, playset, or fence for privacy and safety for your little ones and pets. The home is conveniently located to tons of shopping, dining, & entertaining options, making it perfect for the family on-the-go!
Last Agent to Sell the Property
KELLER WILLIAMS ADVANTAGE REALTY License #3190725 Listed on: 01/22/2020

Home Details
Home Type
- Single Family
Est. Annual Taxes
- $2,534
Year Built
- Built in 2003
Lot Details
- 6,874 Sq Ft Lot
- Property fronts a private road
- North Facing Home
- Property is zoned PUD
HOA Fees
- $84 Monthly HOA Fees
Parking
- 2 Car Attached Garage
Home Design
- Slab Foundation
- Shingle Roof
- Block Exterior
- Stucco
Interior Spaces
- 1,684 Sq Ft Home
- 1-Story Property
- High Ceiling
- Ceiling Fan
- Sliding Doors
- Combination Dining and Living Room
Kitchen
- Eat-In Kitchen
- Range
- Microwave
- Dishwasher
- Stone Countertops
- Disposal
Flooring
- Carpet
- Laminate
- Ceramic Tile
Bedrooms and Bathrooms
- 4 Bedrooms
- Split Bedroom Floorplan
- Walk-In Closet
- 2 Full Bathrooms
Outdoor Features
- Exterior Lighting
Schools
- Red Bug Elementary School
- South Seminole Middle School
- Lake Howell High School
Utilities
- Central Heating and Cooling System
- High Speed Internet
- Cable TV Available
Listing and Financial Details
- Down Payment Assistance Available
- Homestead Exemption
- Visit Down Payment Resource Website
- Tax Lot 33
- Assessor Parcel Number 22-21-30-514-0000-0330
Community Details
Overview
- Oakhurst Review Association
- Oakhurst Reserve Unit One Subdivision
Recreation
- Community Pool
Ownership History
Purchase Details
Home Financials for this Owner
Home Financials are based on the most recent Mortgage that was taken out on this home.Purchase Details
Home Financials for this Owner
Home Financials are based on the most recent Mortgage that was taken out on this home.Purchase Details
Home Financials for this Owner
Home Financials are based on the most recent Mortgage that was taken out on this home.Purchase Details
Purchase Details
Purchase Details
Home Financials for this Owner
Home Financials are based on the most recent Mortgage that was taken out on this home.Purchase Details
Purchase Details
Purchase Details
Home Financials for this Owner
Home Financials are based on the most recent Mortgage that was taken out on this home.Similar Homes in Casselberry, FL
Home Values in the Area
Average Home Value in this Area
Purchase History
| Date | Type | Sale Price | Title Company |
|---|---|---|---|
| Warranty Deed | $290,000 | Attorney | |
| Warranty Deed | $247,000 | Hometown Title Group Inc | |
| Corporate Deed | $149,000 | Stewart Title Company | |
| Trustee Deed | -- | None Available | |
| Deed | $100 | -- | |
| Special Warranty Deed | $330,000 | Southeast Professional Title | |
| Quit Claim Deed | -- | -- | |
| Quit Claim Deed | $100 | -- | |
| Special Warranty Deed | $176,500 | Gulfatlantic Title |
Mortgage History
| Date | Status | Loan Amount | Loan Type |
|---|---|---|---|
| Previous Owner | $228,960 | New Conventional | |
| Previous Owner | $256,000 | Fannie Mae Freddie Mac | |
| Previous Owner | $50,000 | Credit Line Revolving | |
| Previous Owner | $167,604 | Unknown |
Property History
| Date | Event | Price | Change | Sq Ft Price |
|---|---|---|---|---|
| 05/15/2020 05/15/20 | Sold | $290,000 | -7.9% | $172 / Sq Ft |
| 03/04/2020 03/04/20 | Pending | -- | -- | -- |
| 02/06/2020 02/06/20 | Price Changed | $314,999 | 0.0% | $187 / Sq Ft |
| 01/26/2020 01/26/20 | For Sale | $315,000 | +8.6% | $187 / Sq Ft |
| 01/22/2020 01/22/20 | Off Market | $290,000 | -- | -- |
| 01/21/2020 01/21/20 | For Sale | $315,000 | +111.4% | $187 / Sq Ft |
| 05/26/2015 05/26/15 | Off Market | $149,000 | -- | -- |
| 03/09/2012 03/09/12 | Sold | $149,000 | 0.0% | $88 / Sq Ft |
| 01/20/2012 01/20/12 | Pending | -- | -- | -- |
| 12/21/2011 12/21/11 | For Sale | $149,000 | -- | $88 / Sq Ft |
Tax History Compared to Growth
Tax History
| Year | Tax Paid | Tax Assessment Tax Assessment Total Assessment is a certain percentage of the fair market value that is determined by local assessors to be the total taxable value of land and additions on the property. | Land | Improvement |
|---|---|---|---|---|
| 2024 | $4,696 | $324,832 | -- | -- |
| 2023 | $4,450 | $295,302 | $0 | $0 |
| 2021 | $3,607 | $244,051 | $65,000 | $179,051 |
| 2020 | $2,561 | $206,514 | $0 | $0 |
| 2019 | $2,534 | $201,871 | $0 | $0 |
| 2018 | $2,504 | $198,107 | $0 | $0 |
| 2017 | $2,486 | $194,032 | $0 | $0 |
| 2016 | $3,012 | $190,579 | $0 | $0 |
| 2015 | $2,831 | $168,924 | $0 | $0 |
| 2014 | $2,455 | $162,640 | $0 | $0 |
Agents Affiliated with this Home
-
Jean Scott

Seller's Agent in 2020
Jean Scott
KELLER WILLIAMS ADVANTAGE REALTY
(407) 564-2758
8 in this area
269 Total Sales
-
Rachel Pope

Seller Co-Listing Agent in 2020
Rachel Pope
KELLER WILLIAMS ADVANTAGE REALTY
(407) 759-5320
7 in this area
204 Total Sales
-
Hein Karman

Buyer's Agent in 2020
Hein Karman
GRP
(407) 924-4402
3 in this area
384 Total Sales
-
Jeff Perry

Seller's Agent in 2012
Jeff Perry
FLORIDA REALTY RESULTS LLC
(407) 873-1797
61 Total Sales
-
Jose Saba
J
Buyer's Agent in 2012
Jose Saba
ALL SEASONS REALTY
(407) 715-6267
3 in this area
26 Total Sales
Map
Source: Stellar MLS
MLS Number: O5838028
APN: 22-21-30-514-0000-0330
- 978 N Jerico Dr
- 1278 Snug Harbor Dr
- 836 Copperfield Terrace
- 429 Copperstone Cir
- 831 Copperfield Terrace
- 3717 Jericho Dr
- 879 Nonastone Run
- 1402 Waukon Cir
- 1508 Southwind Ct
- 1457 Waukon Cir
- 1633 Pinehurst Dr
- 1570 Barking Deer Cove
- 368 Fairgreen Place
- 3547 Medford Rd
- 2935 Willow Bay Terrace
- 250 Raintree Dr Unit 24
- 2936 Lowell Ct
- 4001 Misty Morning Place
- 230 Spring Wind Way
- 2808 Revere Ct
