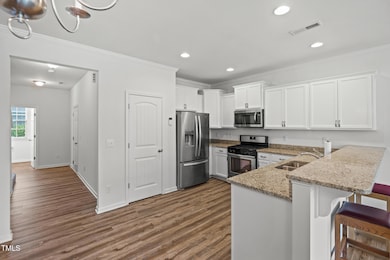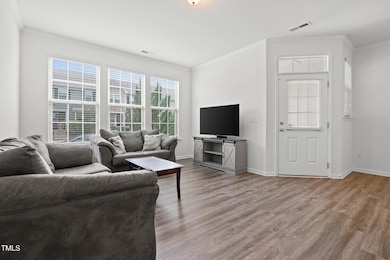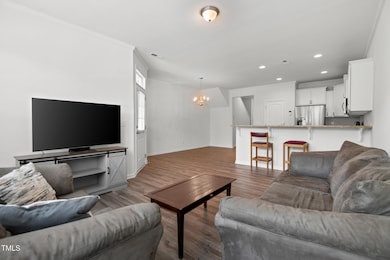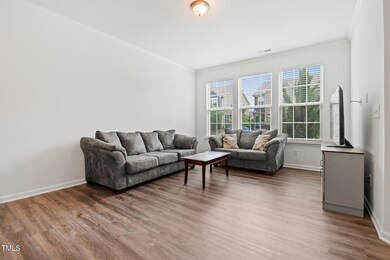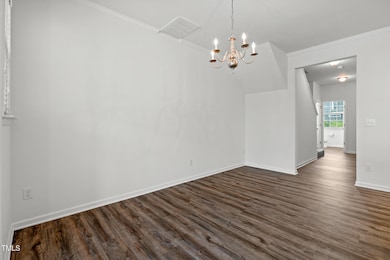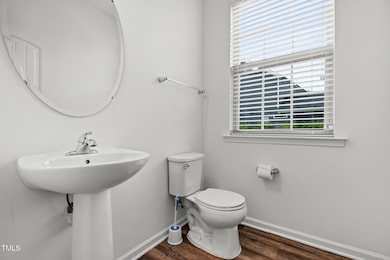
1728 Shady Oaks Dr Wendell, NC 27591
Estimated payment $2,166/month
Total Views
10,669
3
Beds
2.5
Baths
1,605
Sq Ft
$193
Price per Sq Ft
Highlights
- Built-In Refrigerator
- Clubhouse
- High Ceiling
- Open Floorplan
- Transitional Architecture
- Granite Countertops
About This Home
Welcome home to this gorgeous townhome in the wonderful subdivision of Wendell Falls. This 3 bedroom, 2.5 bath home has an open floor plan, living and dining area, white cabinets, stainless steel appliances (Refrigerator, and washer/dryer convey). A half bath downstairs, and garage situated at the rear of the property. Upstairs you will find 3 generous sized bedrooms, and 2 further bathrooms. Wendell Falls offers just about everything and is only a 15 minute drive to downtown Raleigh.
Townhouse Details
Home Type
- Townhome
Est. Annual Taxes
- $3,525
Year Built
- Built in 2018
Lot Details
- 1,742 Sq Ft Lot
- Two or More Common Walls
HOA Fees
- $186 Monthly HOA Fees
Parking
- 1 Car Attached Garage
Home Design
- Transitional Architecture
- Brick or Stone Mason
- Slab Foundation
- Architectural Shingle Roof
- Stone
Interior Spaces
- 1,605 Sq Ft Home
- 2-Story Property
- Open Floorplan
- High Ceiling
Kitchen
- Eat-In Kitchen
- Electric Oven
- Electric Range
- Microwave
- Built-In Refrigerator
- Granite Countertops
- Disposal
Flooring
- Carpet
- Luxury Vinyl Tile
Bedrooms and Bathrooms
- 3 Bedrooms
- Walk-In Closet
- Double Vanity
Laundry
- Laundry Room
- Laundry on upper level
Schools
- Lake Myra Elementary School
- Wendell Middle School
- East Wake High School
Utilities
- Central Heating and Cooling System
- Heating System Uses Natural Gas
Listing and Financial Details
- Assessor Parcel Number 1773021496
Community Details
Overview
- Association fees include ground maintenance
- Wendell Falls Association, Phone Number (919) 374-7282
- Wendell Falls Subdivision
- Maintained Community
Amenities
- Clubhouse
Recreation
- Community Pool
Map
Create a Home Valuation Report for This Property
The Home Valuation Report is an in-depth analysis detailing your home's value as well as a comparison with similar homes in the area
Home Values in the Area
Average Home Value in this Area
Tax History
| Year | Tax Paid | Tax Assessment Tax Assessment Total Assessment is a certain percentage of the fair market value that is determined by local assessors to be the total taxable value of land and additions on the property. | Land | Improvement |
|---|---|---|---|---|
| 2024 | $3,525 | $329,446 | $70,000 | $259,446 |
| 2023 | $2,806 | $216,892 | $42,000 | $174,892 |
| 2022 | $2,606 | $216,892 | $42,000 | $174,892 |
| 2021 | $2,583 | $216,892 | $42,000 | $174,892 |
| 2020 | $2,538 | $216,892 | $42,000 | $174,892 |
| 2019 | $2,415 | $183,271 | $45,000 | $138,271 |
| 2018 | $0 | $45,000 | $45,000 | $0 |
Source: Public Records
Property History
| Date | Event | Price | Change | Sq Ft Price |
|---|---|---|---|---|
| 08/18/2025 08/18/25 | Price Changed | $310,000 | -1.6% | $193 / Sq Ft |
| 07/06/2025 07/06/25 | Price Changed | $315,000 | -1.3% | $196 / Sq Ft |
| 06/27/2025 06/27/25 | Price Changed | $319,000 | -1.5% | $199 / Sq Ft |
| 06/10/2025 06/10/25 | Price Changed | $324,000 | -1.8% | $202 / Sq Ft |
| 05/30/2025 05/30/25 | For Sale | $330,000 | +5.8% | $206 / Sq Ft |
| 08/08/2024 08/08/24 | Sold | $312,000 | +4.0% | $187 / Sq Ft |
| 07/11/2024 07/11/24 | Pending | -- | -- | -- |
| 07/08/2024 07/08/24 | Price Changed | $300,000 | -6.3% | $180 / Sq Ft |
| 07/01/2024 07/01/24 | Price Changed | $320,000 | -1.5% | $192 / Sq Ft |
| 06/20/2024 06/20/24 | For Sale | $325,000 | -- | $195 / Sq Ft |
Source: Doorify MLS
Purchase History
| Date | Type | Sale Price | Title Company |
|---|---|---|---|
| Warranty Deed | $312,000 | None Listed On Document | |
| Warranty Deed | $262,000 | None Listed On Document | |
| Special Warranty Deed | $213,000 | None Available |
Source: Public Records
Mortgage History
| Date | Status | Loan Amount | Loan Type |
|---|---|---|---|
| Open | $301,587 | FHA | |
| Previous Owner | $261,850 | New Conventional | |
| Previous Owner | $217,700 | New Conventional | |
| Previous Owner | $214,950 | Adjustable Rate Mortgage/ARM |
Source: Public Records
Similar Homes in Wendell, NC
Source: Doorify MLS
MLS Number: 10099891
APN: 1773.03-02-1496-000
Nearby Homes
- 1817 Shady Oaks Dr
- 1448 Big Falls Dr
- 1412 Elk Falls Dr
- 648 Future Islands Way
- 1809 Cypress Cove Dr
- 1821 Cypress Cove Dr
- 809 Still Willow Ln
- 660 Still Willow Ln
- 1536 Rhodeschool Dr
- 508 Batson Creek Cir
- 513 Soar Ln
- 733 Daniel Ridge Rd
- 0 Pleasants Rd
- Cooper Plan at Wendell Falls - Carolina Collection
- Mason English Cottage Plan at Wendell Falls - Carolina Collection
- Hertford Plan at Wendell Falls - Carolina Collection
- Meadowmont Plan at Wendell Falls - Carolina Collection
- Rosemary Plan at Wendell Falls - Carolina Collection
- Seabrook Plan at Wendell Falls - Carolina Collection
- Westwood Plan at Wendell Falls - Carolina Collection
- 1715 Shady Oaks Dr
- 212 Thunder Forest Ln
- 1025 Spawn Place
- 2116 Big Falls Dr
- 2129 Treelight Way
- 292 Douglas Falls Dr
- 1440 Yellow Desert Way Unit TH-1
- 1440 Yellow Desert Way Unit A2
- 1440 Yellow Desert Way Unit B1.4
- 1440 Yellow Desert Way
- 204 Big Barn Dr
- 5809 Taylor Rd
- 2256 Ballston Place
- 3032 Van Dorn Rd
- 2048 Ballston Place
- 1009 Gelfield Rd
- 3120 Varcroft Rd
- 3112 Varcroft Rd
- 1919 Plott Balsam Dr
- 1625 Wendell Valley Blvd

