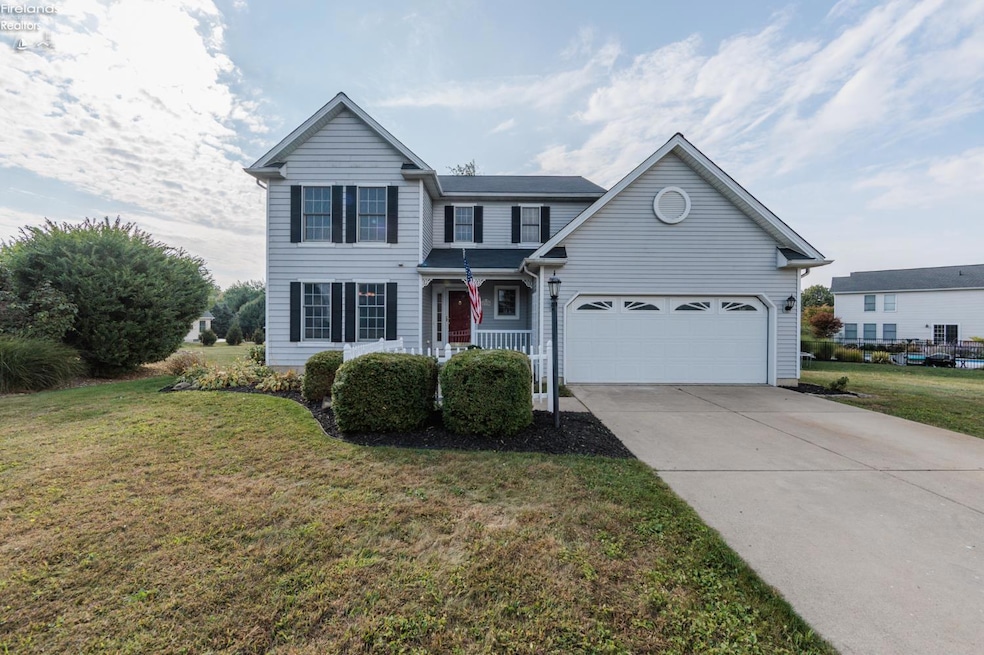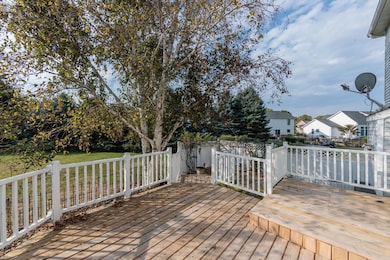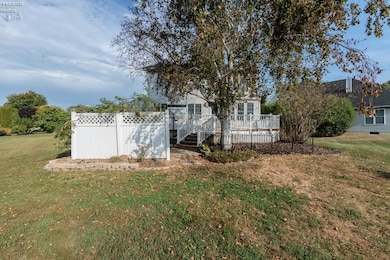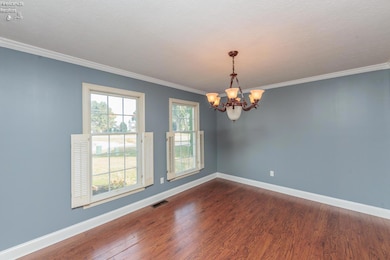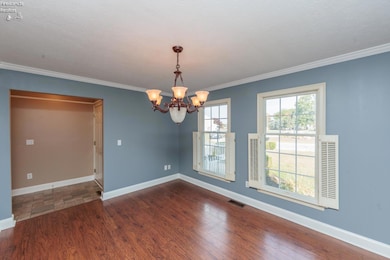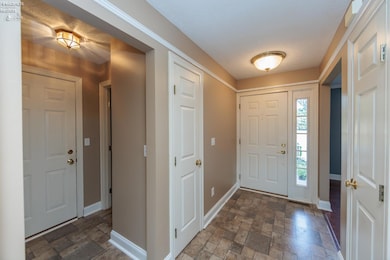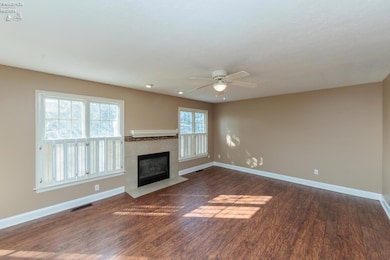Estimated payment $2,190/month
Highlights
- Breakfast Area or Nook
- Formal Dining Room
- Soaking Tub
- Woodlands Intermediate School Rated A-
- 2 Car Attached Garage
- Living Room
About This Home
Welcome to Huron Green! This home sits on a cul-de-sac across from the lake and offers a great mix of space and updates. The main floor features a formal dining room, a kitchen with eating bar and breakfast nook, and a living room with a gas fireplace for cozy nights in. Upstairs you'll find 3 bedrooms plus a laundry room, no more carrying baskets up and down! The primary suite is spacious with double sinks, a soaking tub, and a separate shower. The basement is a bonus with plenty of room for hobbies, a workshop, or craft space. Step outside to a large tiered deck with newer wood and vinyl railing, plus a gazebo with a brand-new cover(still in the box). Recent updates include roof (2025) and furnace/AC (2024), new carpet. All this in a great Huron Twp. location, minutes from town and Old Woman's Creek beach area.
Listing Agent
RE/MAX Quality Realty - Sandus License #000446967 Listed on: 09/24/2025

Home Details
Home Type
- Single Family
Est. Annual Taxes
- $3,793
Year Built
- Built in 1999
Lot Details
- 0.34 Acre Lot
HOA Fees
- $25 Monthly HOA Fees
Parking
- 2 Car Attached Garage
- Garage Door Opener
- Open Parking
- Off-Street Parking
Home Design
- Asphalt Roof
- Vinyl Siding
Interior Spaces
- 1,774 Sq Ft Home
- 2-Story Property
- Ceiling Fan
- Gas Fireplace
- Entrance Foyer
- Living Room
- Formal Dining Room
- Partially Finished Basement
- Basement Fills Entire Space Under The House
Kitchen
- Breakfast Area or Nook
- Range
- Microwave
- Dishwasher
Bedrooms and Bathrooms
- 3 Bedrooms
- Primary bedroom located on second floor
- Soaking Tub
Laundry
- Laundry Room
- Dryer
- Washer
Utilities
- Forced Air Heating and Cooling System
- Heating System Uses Natural Gas
Community Details
- Association fees include common ground
- Huron Green Subdivision
Listing and Financial Details
- Assessor Parcel Number 3900943.011
- $53 per year additional tax assessments
Map
Home Values in the Area
Average Home Value in this Area
Tax History
| Year | Tax Paid | Tax Assessment Tax Assessment Total Assessment is a certain percentage of the fair market value that is determined by local assessors to be the total taxable value of land and additions on the property. | Land | Improvement |
|---|---|---|---|---|
| 2024 | $3,846 | $104,754 | $18,224 | $86,530 |
| 2023 | $3,846 | $78,077 | $16,565 | $61,512 |
| 2022 | $3,227 | $78,084 | $16,565 | $61,519 |
| 2021 | $3,218 | $78,090 | $16,570 | $61,520 |
| 2020 | $2,951 | $69,770 | $16,570 | $53,200 |
| 2019 | $3,060 | $69,770 | $16,570 | $53,200 |
| 2018 | $3,076 | $69,770 | $16,570 | $53,200 |
| 2017 | $2,917 | $64,330 | $18,000 | $46,330 |
| 2016 | $2,891 | $64,330 | $18,000 | $46,330 |
| 2015 | $2,843 | $64,330 | $18,000 | $46,330 |
| 2014 | $2,880 | $64,330 | $18,000 | $46,330 |
| 2013 | $2,838 | $64,330 | $18,000 | $46,330 |
Property History
| Date | Event | Price | List to Sale | Price per Sq Ft |
|---|---|---|---|---|
| 09/24/2025 09/24/25 | For Sale | $350,000 | -- | $197 / Sq Ft |
Purchase History
| Date | Type | Sale Price | Title Company |
|---|---|---|---|
| Quit Claim Deed | $12,500 | -- | |
| Deed | $189,900 | -- | |
| Deed | $27,000 | -- |
Mortgage History
| Date | Status | Loan Amount | Loan Type |
|---|---|---|---|
| Previous Owner | $180,400 | New Conventional | |
| Previous Owner | $156,000 | New Conventional |
Source: Firelands Association of REALTORS®
MLS Number: 20253791
APN: 39-00943-011
- 1507 Cleveland Rd E Unit 401
- 1135 Cleveland Rd E
- 1120 By the Shores Dr Unit 2
- 1100 By-The-shores Dr Unit 1
- 1003 Cove Cir
- 0 E Tracht Meadows Dr Unit 20252017
- 542 Berlin Rd
- 7311 Freeman Ln
- 419 Miami Place
- 613 Oneida View Place
- 320 Berlin Rd
- 3713 Cleveland Rd E
- 7305 Darrow Rd
- 346 Main St
- 205 Wheeler Dr
- 676 Salem Dr
- 4077 Coventry Cir
- 4018 Cleveland Rd E
- 0 Main St
- 927 Dallas Dr
- 1375 Cleveland Rd
- 117 Woodside Ave
- 122 Overlook Rd Unit ID1061029P
- 201 Rye Beach Rd
- 820 Martha Dr
- 3912 Coventry Ln
- 1600 Pelton Park Dr
- 2800 Mall Dr N
- 100 Brook Blvd
- 911 Wine St
- 122 Redwood Dr
- 5539 South St
- 2613 Pioneer Trail
- 4861 Pineview Dr Unit ID1061092P
- 1196 Walt Lake Trail Unit Lake Point 3 Condos
- 4290 Oh-601
- 230 Stower Ln
- 22 Marina Point Dr
- 4826 Hiawatha Dr
- 3307 Columbus Ave
