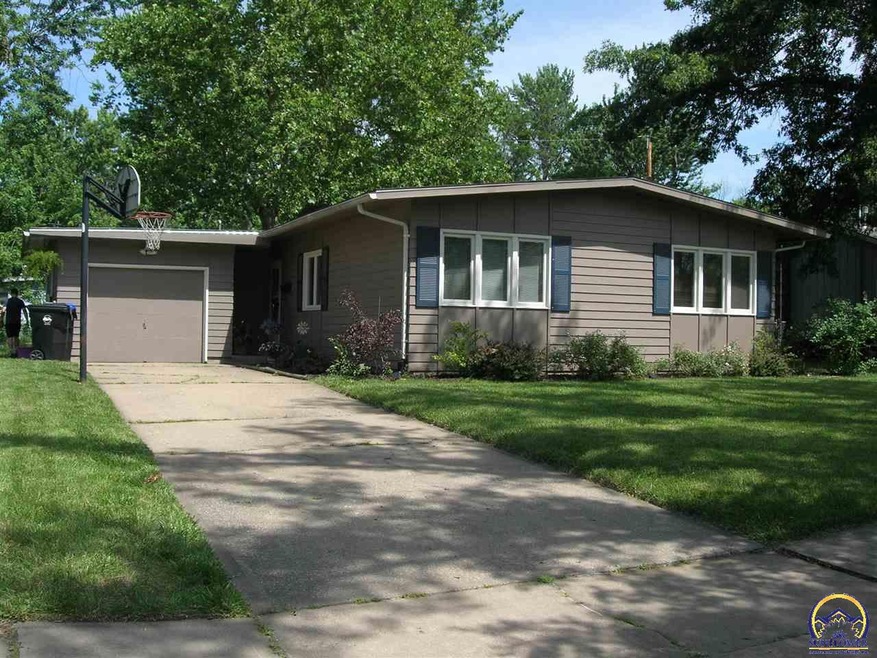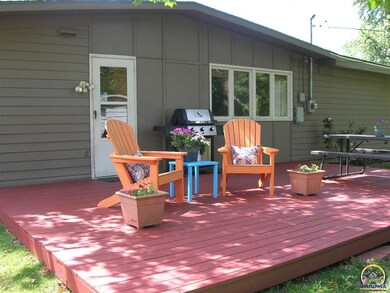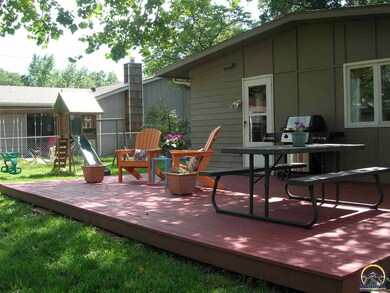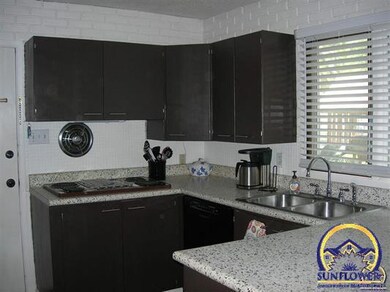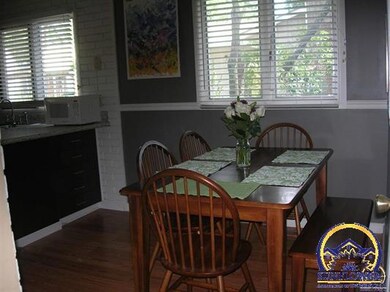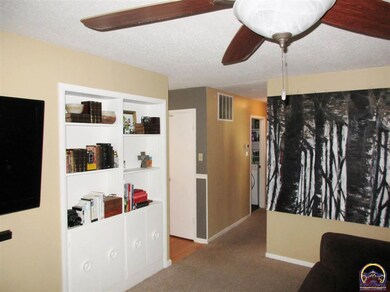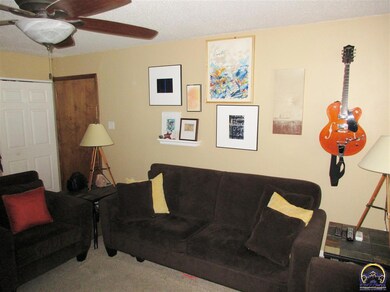
1728 SW Kent Place Topeka, KS 66604
West Topeka NeighborhoodHighlights
- Deck
- No HOA
- Storm Windows
- Ranch Style House
- 1 Car Attached Garage
- Living Room
About This Home
As of June 2022Wow! This is a 10! Move right in and enjoy. 3 bed, 1 bath ranch in excellent condition. Updates galore, Newer HVAC, hot water heater, and a brand new roof. Inviting back yard with loads of shade and a great deck for barbecues and entertaining. Storage building, with electricity, for your lawn mowers, gardening equipment and much more.
Last Agent to Sell the Property
Realty Professionals License #00021581 Listed on: 09/07/2016
Home Details
Home Type
- Single Family
Est. Annual Taxes
- $1,431
Year Built
- Built in 1956
Lot Details
- Lot Dimensions are 70x110
- Chain Link Fence
- Paved or Partially Paved Lot
Parking
- 1 Car Attached Garage
Home Design
- Ranch Style House
- Slab Foundation
- Frame Construction
- Composition Roof
- Stick Built Home
Interior Spaces
- 1,092 Sq Ft Home
- Living Room
- Combination Kitchen and Dining Room
- Carpet
- Laundry on main level
Kitchen
- Built-In Oven
- Electric Range
- Dishwasher
Bedrooms and Bathrooms
- 3 Bedrooms
- 1 Full Bathroom
Home Security
- Storm Windows
- Storm Doors
Outdoor Features
- Deck
- Storage Shed
Schools
- Mccarter Elementary School
- Landon Middle School
- Topeka West High School
Utilities
- Gas Water Heater
Community Details
- No Home Owners Association
- Village A B C Subdivision
Listing and Financial Details
- Assessor Parcel Number 1420404005007000
Ownership History
Purchase Details
Home Financials for this Owner
Home Financials are based on the most recent Mortgage that was taken out on this home.Purchase Details
Home Financials for this Owner
Home Financials are based on the most recent Mortgage that was taken out on this home.Purchase Details
Home Financials for this Owner
Home Financials are based on the most recent Mortgage that was taken out on this home.Similar Homes in Topeka, KS
Home Values in the Area
Average Home Value in this Area
Purchase History
| Date | Type | Sale Price | Title Company |
|---|---|---|---|
| Warranty Deed | -- | Kansas Secured Title | |
| Warranty Deed | -- | Secured 1St Title | |
| Warranty Deed | -- | Capital Title Insurance Comp |
Mortgage History
| Date | Status | Loan Amount | Loan Type |
|---|---|---|---|
| Open | $135,800 | New Conventional | |
| Previous Owner | $83,950 | FHA | |
| Previous Owner | $77,278 | New Conventional | |
| Previous Owner | $85,409 | FHA |
Property History
| Date | Event | Price | Change | Sq Ft Price |
|---|---|---|---|---|
| 06/14/2022 06/14/22 | Sold | -- | -- | -- |
| 05/15/2022 05/15/22 | Pending | -- | -- | -- |
| 05/15/2022 05/15/22 | For Sale | $140,000 | +67.7% | $128 / Sq Ft |
| 11/30/2016 11/30/16 | Sold | -- | -- | -- |
| 10/16/2016 10/16/16 | Pending | -- | -- | -- |
| 09/07/2016 09/07/16 | For Sale | $83,500 | -- | $76 / Sq Ft |
Tax History Compared to Growth
Tax History
| Year | Tax Paid | Tax Assessment Tax Assessment Total Assessment is a certain percentage of the fair market value that is determined by local assessors to be the total taxable value of land and additions on the property. | Land | Improvement |
|---|---|---|---|---|
| 2025 | $2,393 | $17,572 | -- | -- |
| 2023 | $2,393 | $16,100 | $0 | $0 |
| 2022 | $1,730 | $11,780 | $0 | $0 |
| 2021 | $1,594 | $10,244 | $0 | $0 |
| 2020 | $1,499 | $9,756 | $0 | $0 |
| 2019 | $1,508 | $9,756 | $0 | $0 |
| 2018 | $1,464 | $9,472 | $0 | $0 |
| 2017 | $1,423 | $9,196 | $0 | $0 |
| 2014 | $1,438 | $9,196 | $0 | $0 |
Agents Affiliated with this Home
-

Seller's Agent in 2022
Melissa Cummings
Genesis, LLC, Realtors
(785) 221-0541
18 in this area
159 Total Sales
-

Seller's Agent in 2016
Diane Elliott
Realty Professionals
(785) 230-2999
10 in this area
58 Total Sales
-

Buyer's Agent in 2016
Chris Simone
Genesis, LLC, Realtors
(785) 231-7982
11 in this area
78 Total Sales
Map
Source: Sunflower Association of REALTORS®
MLS Number: 191400
APN: 142-04-0-40-05-007-000
- 5808 SW 17th St
- 1813 SW Prairie Rd
- 5518 SW Avalon Ln
- 5530 SW Avalon Ln
- 5618 SW 14th St
- 5839 SW Sterling Ln
- 5723 SW Huntoon St
- 5448 SW 12th Terrace Unit 4
- 0000C SW 22nd Terrace
- 0000B SW 22nd Terrace
- 0000A SW 22nd Terrace
- 0000 SW 22nd Terrace
- 5507 SW 23rd Terrace
- 5803 SW 22nd Terrace Unit 1
- 1712 SW Hope St
- 5855 SW 22nd Terrace Unit 4
- 1705 SW Green Acres Ave
- 5849 SW 22nd Terrace Unit 2
- 2226 SW Edgewater Terrace
- 1632 SW Indian Trail
