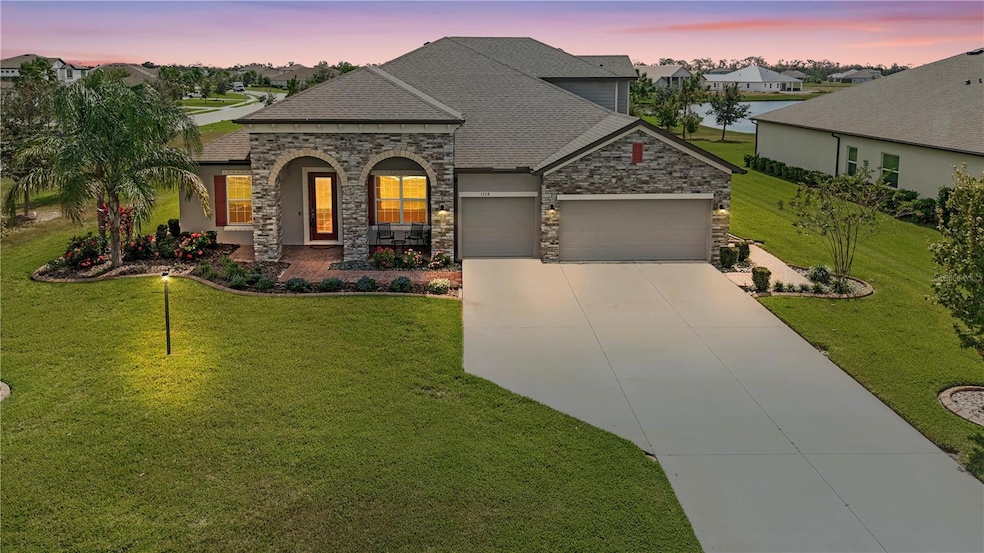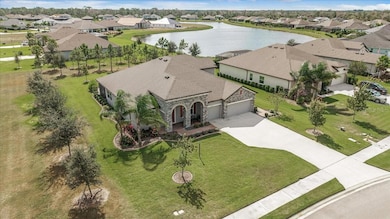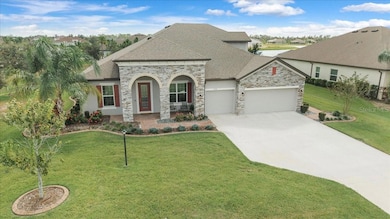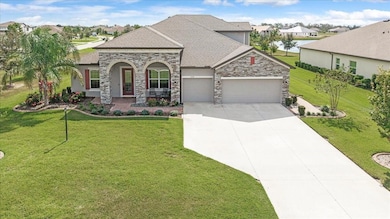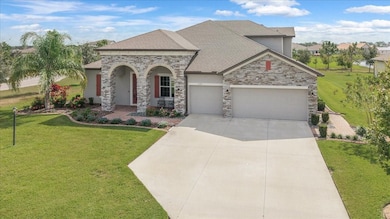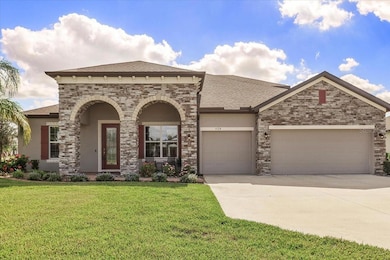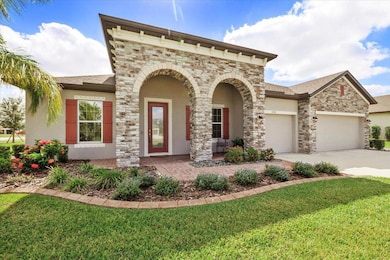1728 Twin Rivers Trail Parrish, FL 34219
Estimated payment $5,716/month
Highlights
- 0.39 Acre Lot
- Open Floorplan
- Bonus Room
- Annie Lucy Williams Elementary School Rated A-
- Main Floor Primary Bedroom
- High Ceiling
About This Home
A Fresh New Price on a Home That Truly Has It All From the moment you walk through the front door, this nearly new home just feels right. Light pours into the soaring foyer and instantly draws you into an open, welcoming space designed for both everyday living and memorable gatherings. At the heart of the home is a stunning great room that flows effortlessly into the kitchen—where mornings start with coffee at the oversized island and evenings end with friends lingering long after dinner. The kitchen is both beautiful and practical, featuring stone countertops, stainless steel appliances, generous cabinetry, and plenty of room to cook, connect, and celebrate. The primary suite is tucked away as a peaceful retreat—your own private escape at the end of the day. The spa-inspired bathroom offers dual vanities, a soaking tub, a large walk-in shower, and an oversized closet that makes staying organized easy. Three additional bedrooms are thoughtfully spaced, giving family and guests comfort and privacy. Need flexibility? This home delivers. A dedicated study is perfect for working from home or creating a quiet reading space, while the expansive upstairs bonus room—with its own full bathroom—can become anything you need it to be: a guest suite, media room, playroom, or home gym. Outside, the beautifully landscaped yard with new garden curbing sets the scene for relaxing evenings, weekend gatherings, or simply enjoying the Florida sunshine. A three-car garage provides room for vehicles, storage, and all the extras that make life easier. With over 3,500 square feet of thoughtfully designed space, this home blends modern style with real-life functionality—and it’s now priced to be an exceptional opportunity. If you’ve been waiting for a home that feels both elevated and inviting, this one is worth seeing in person. Schedule your private showing and imagine what life could look like here.
Listing Agent
COUNTREEWIDE REALTY INC Brokerage Phone: 941-756-8441 License #3047265 Listed on: 07/25/2025
Home Details
Home Type
- Single Family
Est. Annual Taxes
- $8,653
Year Built
- Built in 2021
Lot Details
- 0.39 Acre Lot
- West Facing Home
HOA Fees
- $114 Monthly HOA Fees
Parking
- 3 Car Attached Garage
Home Design
- Bi-Level Home
- Slab Foundation
- Shingle Roof
- Block Exterior
- Stone Siding
- Stucco
Interior Spaces
- 3,542 Sq Ft Home
- Open Floorplan
- High Ceiling
- Ceiling Fan
- Sliding Doors
- Great Room
- Den
- Bonus Room
- Hurricane or Storm Shutters
Kitchen
- Range
- Microwave
- Ice Maker
- Dishwasher
- Solid Wood Cabinet
- Disposal
Flooring
- Carpet
- Tile
- Luxury Vinyl Tile
Bedrooms and Bathrooms
- 4 Bedrooms
- Primary Bedroom on Main
- Split Bedroom Floorplan
- En-Suite Bathroom
- Walk-In Closet
- 4 Full Bathrooms
- Soaking Tub
Laundry
- Laundry Room
- Dryer
- Washer
Eco-Friendly Details
- Reclaimed Water Irrigation System
Schools
- Annie Lucy Williams Elementary School
- Buffalo Creek Middle School
- Parrish Community High School
Utilities
- Central Heating and Cooling System
- Underground Utilities
- Electric Water Heater
- Phone Available
- Cable TV Available
Listing and Financial Details
- Visit Down Payment Resource Website
- Tax Lot 5066
- Assessor Parcel Number 497748559
Community Details
Overview
- Pinnacle Community Association Management Association, Phone Number (941) 444-7090
- Twin Rivers Community
- Twin Rivers Ph V A2 & V A3 Subdivision
- The community has rules related to deed restrictions
Recreation
- Community Playground
- Park
Map
Home Values in the Area
Average Home Value in this Area
Tax History
| Year | Tax Paid | Tax Assessment Tax Assessment Total Assessment is a certain percentage of the fair market value that is determined by local assessors to be the total taxable value of land and additions on the property. | Land | Improvement |
|---|---|---|---|---|
| 2025 | $8,574 | $679,449 | -- | -- |
| 2024 | $8,574 | $660,300 | -- | -- |
| 2023 | $8,574 | $641,068 | $0 | $0 |
| 2022 | $8,372 | $622,396 | $90,000 | $532,396 |
| 2021 | $1,048 | $75,000 | $75,000 | $0 |
| 2020 | $62 | $3,880 | $3,880 | $0 |
Property History
| Date | Event | Price | List to Sale | Price per Sq Ft |
|---|---|---|---|---|
| 01/22/2026 01/22/26 | Price Changed | $939,900 | -0.5% | $265 / Sq Ft |
| 12/29/2025 12/29/25 | Price Changed | $944,900 | -0.5% | $267 / Sq Ft |
| 11/16/2025 11/16/25 | Price Changed | $949,900 | -0.5% | $268 / Sq Ft |
| 10/13/2025 10/13/25 | Price Changed | $954,900 | -0.5% | $270 / Sq Ft |
| 07/25/2025 07/25/25 | For Sale | $959,900 | -- | $271 / Sq Ft |
Purchase History
| Date | Type | Sale Price | Title Company |
|---|---|---|---|
| Special Warranty Deed | $531,030 | Steel City Title | |
| Warranty Deed | $245,700 | None Listed On Document |
Mortgage History
| Date | Status | Loan Amount | Loan Type |
|---|---|---|---|
| Open | $860,100 | New Conventional |
Source: Stellar MLS
MLS Number: A4660039
APN: 4977-4855-9
- 14911 18th Run E
- 14620 20th St E
- 1904 146th Terrace E
- 14514 20th St E
- 14412 20th St E
- 1613 148th Terrace E
- 14914 15th St E
- 14910 15th St E
- 1811 151st Terrace E
- 2005 149th Place E
- 15017 15th St E
- 2106 149th Place E
- 2223 Anders Dr
- 2219 Anders Dr
- 2314 Anders Dr
- 2322 Anders Dr
- 2326 Anders Dr
- Tourmaline Plan at Estates at Rivers Edge
- Slate Plan at Estates at Rivers Edge
- Lynwood Plan at Estates at Rivers Edge
- 14334 17th Ct E
- 14318 17th Ct E
- 1734 142nd Terrace E
- 14129 17th Ct E
- 14113 17 Ct E
- 1631 142nd Terrace E
- 8232 Reefbay Cove
- 931 Fern Leaf Run
- 937 Whimbrel Run
- 8527 Abalone Loop
- 12559 23rd St E
- 10005 Patterson Way
- 2337 125th Dr E
- 16430 Cheyanne Ct
- 16438 Cheyanne Ct
- 16422 Cheyanne Ct
- 16425 Cheyanne Ct
- 16446 Cheyanne Ct
- 16450 Cheyanne Ct
- 16454 Cheyanne Ct
