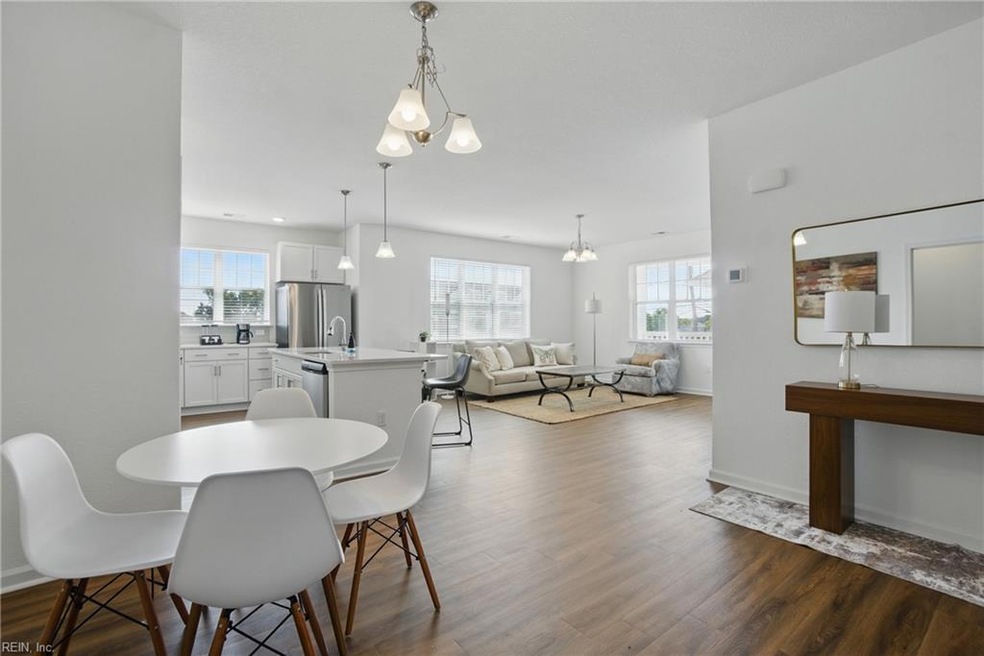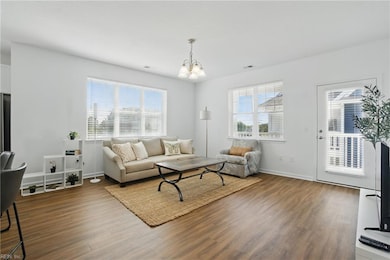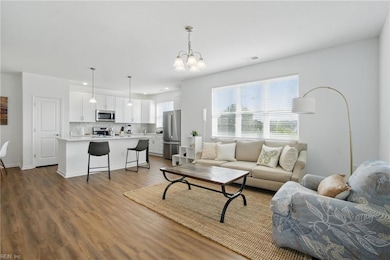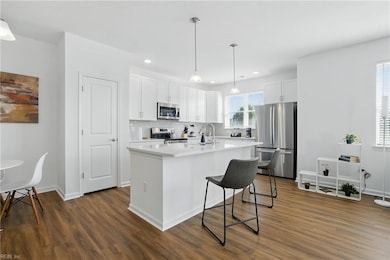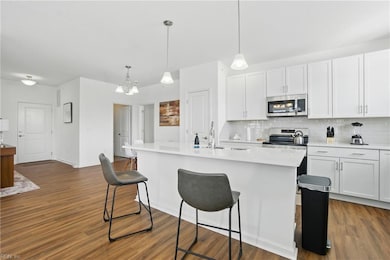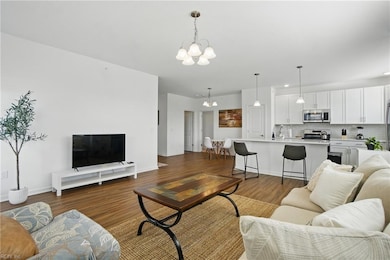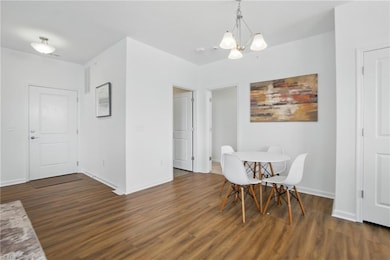1728 Vankar Dr Unit 307 Virginia Beach, VA 23456
Landstown Neighborhood
2
Beds
2
Baths
1,316
Sq Ft
2025
Built
Highlights
- Clubhouse
- Contemporary Architecture
- Bar
- Salem Elementary School Rated A
- Community Pool
- Walk-In Closet
About This Home
Beautifully decorated fully furnished 2 bedroom corner unit condo in the sought after Guilford Spence Crossing. Open floor plan with high ceilings. Kitchen features quartz counters and stainless appliances, master suite has a private balcony, and walk in closet. Schedule your showing today
Condo Details
Home Type
- Condominium
Year Built
- Built in 2025
Parking
- Assigned Parking
Home Design
- Contemporary Architecture
- Slab Foundation
- Asphalt Shingled Roof
Interior Spaces
- 1,316 Sq Ft Home
- Property has 3 Levels
- Bar
- Ceiling Fan
- Blinds
Kitchen
- Electric Range
- Microwave
- Dishwasher
Flooring
- Carpet
- Laminate
- Ceramic Tile
Bedrooms and Bathrooms
- 2 Bedrooms
- Walk-In Closet
- 2 Full Bathrooms
- Dual Vanity Sinks in Primary Bathroom
Laundry
- Dryer
- Washer
Schools
- Salem Elementary School
- Salem Middle School
- Salem High School
Utilities
- Central Air
- Heat Pump System
- Programmable Thermostat
- Electric Water Heater
Listing and Financial Details
- Rent includes fully furnished, ground maint, sewer, trash pick up, water
- 12 Month Lease Term
Community Details
Overview
- Guilford At Spence Crossing Subdivision
- On-Site Maintenance
Amenities
- Door to Door Trash Pickup
- Clubhouse
Recreation
- Community Playground
- Community Pool
Pet Policy
- Pets Allowed with Restrictions
- Pet Deposit Required
Map
Source: Real Estate Information Network (REIN)
MLS Number: 10607990
Nearby Homes
- 1725 Dromolin Dr
- The Addison Plan at Guilford at Spence Crossing
- The Rowen Plan at Guilford at Spence Crossing
- 1720 Vankar Dr
- 1605 Brimington Ln
- 3868 Shooting Star Dr
- 1425 Woodbridge Trail
- 4225 Kenton Ln
- 4224 Turnworth Arch
- 1309 Woodbridge Trail
- 1708 Newmill Ct
- 3821 Amberley Forest Place
- 1916 Aquamarine Dr
- 3848 Lasalle Dr Unit 101
- 3821 Hearthside Ln
- 3852 Lasalle Dr Unit 106
- 3516 Lankford Ct
- 3937 Trenwith Ln
- 1720 Vankar Dr Unit 205
- 4120 Clarendon Way
- 1652 Perla Dr
- 3900 Spence Crossing Way
- 1752 Solar Ln
- 4304 Cattail Ln
- 3528 Dublin Ct
- 4165 Ohare Dr
- 1400 Dewitt Way
- 1713 Grand Bay Dr
- 1900 Rip Rap Ct
- 3912 Riverside Cir
- 3920 Lantana Place
- 630 Orangewood Dr
- 957 Banyan Dr
- 3600 Harbinger Rd Unit 103
- 3632 Windmill Dr
- 3908 Kiwanis Ct
- 3688 Cainhoy Ln
