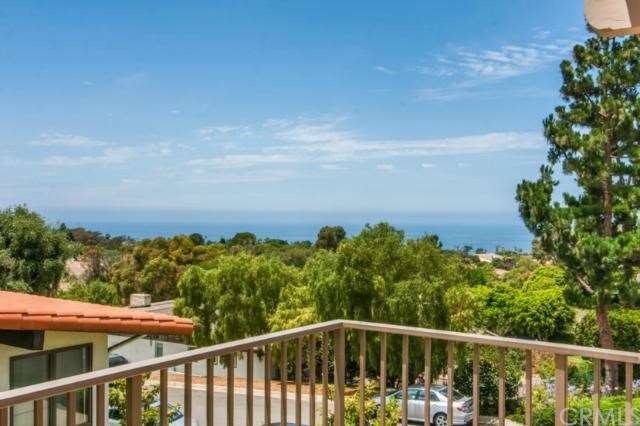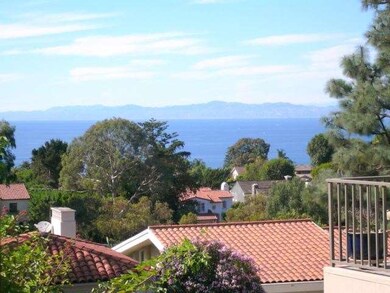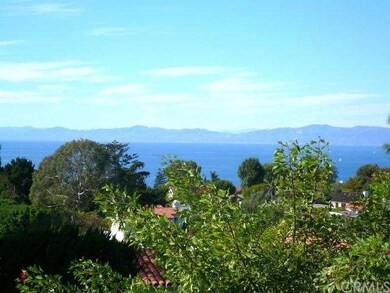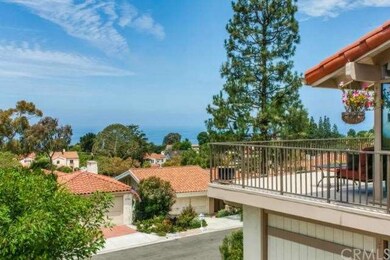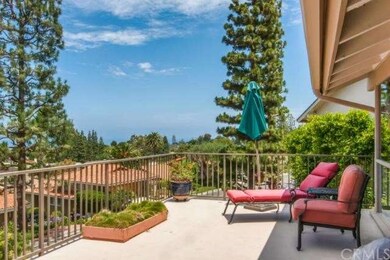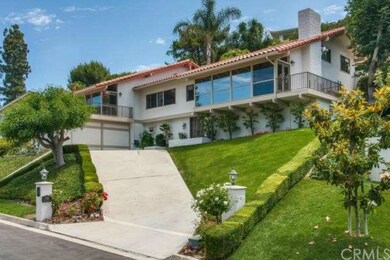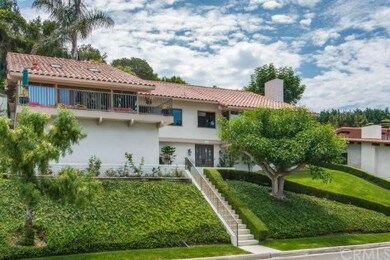
1728 Via Boronada Palos Verdes Estates, CA 90274
Highlights
- Ocean View
- Wine Cellar
- Primary Bedroom Suite
- Lunada Bay Elementary School Rated A+
- In Ground Pool
- Updated Kitchen
About This Home
As of January 2014Looking for the finest? This exquisite home is detail-perfect and has a depth of quality that is very hard to find. Offering a wide ocean view from all rooms on the front of the house and a large viewing deck for the master suite, the home has a swimming pool off the separate family room and a hot tub, plus many fruit trees. The home includes 5 bedrooms, 3-1/2 bathrooms, a family room with adjacent bath, a gorgeous laundry room (yes, laundry room), and the epitome of design beauty: a kitchen fit for royalty! With solid cherry wood cabinets by Crystal Cabinetry, Newport Brass fixtures, travertine floors, warming drawer, SubZero refrigerator-freezer, stone counters, extra preparation sink, pullout shelving, recessed lighting throughout, and a temperature-controlled wine cellar. The home features three fireplaces, one of travertine marble in the living room, Loewen French doors, many elevated/cathedral ceilings, and front and back staircases. The master bathroom offers both a tub and shower, Woodmode cabinetry, and marble counter with dual basins, all exquisitely done. Other features: Zone heating and temperature-controlled free-standing area fireplaces, soft water, a 75 gal. water heater so you never run out! Close to three schools and the ocean bluffs.
Last Agent to Sell the Property
Donna States
Keller Williams South Bay License #00646214 Listed on: 07/05/2013
Home Details
Home Type
- Single Family
Est. Annual Taxes
- $25,113
Year Built
- Built in 1968 | Remodeled
Lot Details
- 10,865 Sq Ft Lot
- Northwest Facing Home
- Fenced
- Fence is in good condition
- Sprinklers on Timer
- On-Hand Building Permits
- Property is zoned R1
Parking
- 2 Car Attached Garage
- Parking Available
Home Design
- Contemporary Architecture
- Additions or Alterations
- Raised Foundation
- Spanish Tile Roof
- Copper Plumbing
- Stucco
Interior Spaces
- 3,097 Sq Ft Home
- 2-Story Property
- Dual Staircase
- Wired For Sound
- Built-In Features
- Beamed Ceilings
- Cathedral Ceiling
- Ceiling Fan
- Skylights
- Recessed Lighting
- French Doors
- Insulated Doors
- Formal Entry
- Wine Cellar
- Family Room with Fireplace
- Great Room
- Living Room with Fireplace
- Storage
- Ocean Views
Kitchen
- Updated Kitchen
- Eat-In Kitchen
- Breakfast Bar
- Six Burner Stove
- Kitchen Island
- Stone Countertops
Flooring
- Carpet
- Stone
Bedrooms and Bathrooms
- 5 Bedrooms
- Fireplace in Primary Bedroom
- Primary Bedroom Suite
Laundry
- Laundry Room
- Dryer
- Washer
Home Security
- Carbon Monoxide Detectors
- Fire and Smoke Detector
Eco-Friendly Details
- Electronic Air Cleaner
Pool
- In Ground Pool
- Heated Spa
- Gas Heated Pool
- Above Ground Spa
Outdoor Features
- Living Room Balcony
- Deck
- Patio
- Rain Gutters
Utilities
- Forced Air Zoned Heating System
- Heating System Uses Natural Gas
- 220 Volts For Spa
- 220 Volts in Kitchen
- Private Water Source
- Sewer Paid
Community Details
- No Home Owners Association
- Service Entrance
Listing and Financial Details
- Legal Lot and Block 13 / 1373
- Tax Tract Number 6889
- Assessor Parcel Number 7541028013
Ownership History
Purchase Details
Home Financials for this Owner
Home Financials are based on the most recent Mortgage that was taken out on this home.Purchase Details
Home Financials for this Owner
Home Financials are based on the most recent Mortgage that was taken out on this home.Purchase Details
Home Financials for this Owner
Home Financials are based on the most recent Mortgage that was taken out on this home.Purchase Details
Home Financials for this Owner
Home Financials are based on the most recent Mortgage that was taken out on this home.Purchase Details
Home Financials for this Owner
Home Financials are based on the most recent Mortgage that was taken out on this home.Similar Homes in the area
Home Values in the Area
Average Home Value in this Area
Purchase History
| Date | Type | Sale Price | Title Company |
|---|---|---|---|
| Grant Deed | $1,770,000 | Orange Coast Title | |
| Interfamily Deed Transfer | -- | Progressive Title | |
| Interfamily Deed Transfer | -- | Gateway Title Company | |
| Interfamily Deed Transfer | -- | Continental Title | |
| Grant Deed | $640,000 | Fidelity Title |
Mortgage History
| Date | Status | Loan Amount | Loan Type |
|---|---|---|---|
| Previous Owner | $700,000 | Future Advance Clause Open End Mortgage | |
| Previous Owner | $200,000 | Credit Line Revolving | |
| Previous Owner | $790,000 | Unknown | |
| Previous Owner | $825,000 | Purchase Money Mortgage | |
| Previous Owner | $100,000 | Unknown | |
| Previous Owner | $628,500 | Purchase Money Mortgage | |
| Previous Owner | $512,000 | Purchase Money Mortgage | |
| Closed | $64,000 | No Value Available | |
| Closed | $50,000 | No Value Available |
Property History
| Date | Event | Price | Change | Sq Ft Price |
|---|---|---|---|---|
| 09/24/2023 09/24/23 | Rented | $7,500 | 0.0% | -- |
| 09/15/2023 09/15/23 | Under Contract | -- | -- | -- |
| 08/07/2023 08/07/23 | For Rent | $7,500 | +36.4% | -- |
| 03/20/2018 03/20/18 | Rented | $5,500 | -1.8% | -- |
| 03/05/2018 03/05/18 | Under Contract | -- | -- | -- |
| 02/23/2018 02/23/18 | For Rent | $5,600 | +1.8% | -- |
| 11/12/2017 11/12/17 | Rented | $5,500 | 0.0% | -- |
| 10/27/2017 10/27/17 | For Rent | $5,500 | -5.2% | -- |
| 07/15/2016 07/15/16 | Rented | $5,800 | -6.5% | -- |
| 06/07/2016 06/07/16 | Price Changed | $6,200 | -3.1% | $2 / Sq Ft |
| 05/23/2016 05/23/16 | Price Changed | $6,400 | -7.2% | $2 / Sq Ft |
| 05/13/2016 05/13/16 | Price Changed | $6,900 | -8.0% | $2 / Sq Ft |
| 05/11/2016 05/11/16 | For Rent | $7,500 | +41.5% | -- |
| 03/27/2014 03/27/14 | Rented | $5,300 | -3.6% | -- |
| 03/27/2014 03/27/14 | For Rent | $5,500 | 0.0% | -- |
| 01/03/2014 01/03/14 | Sold | $1,770,000 | -1.7% | $572 / Sq Ft |
| 11/19/2013 11/19/13 | Pending | -- | -- | -- |
| 08/31/2013 08/31/13 | Price Changed | $1,800,000 | -10.0% | $581 / Sq Ft |
| 07/26/2013 07/26/13 | Price Changed | $1,999,000 | -16.7% | $645 / Sq Ft |
| 07/05/2013 07/05/13 | For Sale | $2,399,000 | -- | $775 / Sq Ft |
Tax History Compared to Growth
Tax History
| Year | Tax Paid | Tax Assessment Tax Assessment Total Assessment is a certain percentage of the fair market value that is determined by local assessors to be the total taxable value of land and additions on the property. | Land | Improvement |
|---|---|---|---|---|
| 2025 | $25,113 | $2,169,769 | $1,712,896 | $456,873 |
| 2024 | $25,113 | $2,127,225 | $1,679,310 | $447,915 |
| 2023 | $24,683 | $2,085,516 | $1,646,383 | $439,133 |
| 2022 | $23,471 | $2,044,624 | $1,614,101 | $430,523 |
| 2021 | $23,469 | $2,004,534 | $1,582,452 | $422,082 |
| 2020 | $23,157 | $1,983,981 | $1,566,226 | $417,755 |
| 2019 | $22,401 | $1,945,080 | $1,535,516 | $409,564 |
| 2018 | $22,233 | $1,906,942 | $1,505,408 | $401,534 |
| 2016 | $21,110 | $1,832,895 | $1,446,952 | $385,943 |
| 2015 | $20,892 | $1,805,364 | $1,425,218 | $380,146 |
| 2014 | $10,732 | $860,437 | $680,253 | $180,184 |
Agents Affiliated with this Home
-
A
Seller's Agent in 2023
Andrew Gutierrez
Advantage Property & Finance
(714) 912-4001
10 Total Sales
-
M
Seller Co-Listing Agent in 2023
Marcela Gutierrez
Advantage Property & Finance
(888) 344-9000
3 Total Sales
-
N
Buyer's Agent in 2023
NoEmail NoEmail
None MRML
(646) 541-2551
3 in this area
5,762 Total Sales
-
L
Seller's Agent in 2018
Larry Tran
Realty Plus
(949) 418-3467
12 Total Sales
-

Buyer's Agent in 2018
Brennan Lazar
RE/MAX
(310) 408-3755
2 in this area
9 Total Sales
-

Seller's Agent in 2016
Tim Kelley
Tim Cullen Kelley
(310) 561-8883
11 Total Sales
Map
Source: California Regional Multiple Listing Service (CRMLS)
MLS Number: PV13139939
APN: 7541-028-013
- 1737 Via Boronada
- 1548 Addison Rd
- 1709 Espinosa Cir
- 1917 Via Estudillo
- 1716 Via Zurita
- 1621 Espinosa Cir
- 1229 Via Coronel
- 1640 Paseo Del Mar
- 1405 Chelsea Rd
- 2120 Palos Verdes Dr W
- 1336 Palos Verdes Dr W
- 1501 Via Coronel
- 1537 Via Leon
- 2306 Palos Verdes Dr W Unit 302
- 2306 Palos Verdes Dr W Unit 103
- 2329 Via Olivera
- 2322 Palos Verdes Dr W Unit 201
- 2520 Via Sanchez
- 1465 Via Coronel
- 2532 Vía Sanchez
