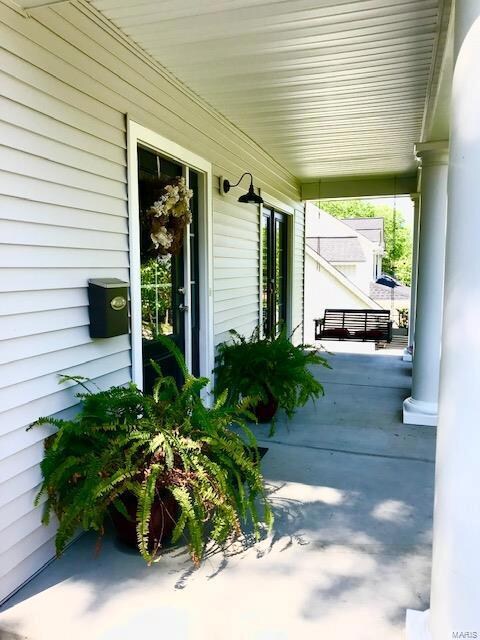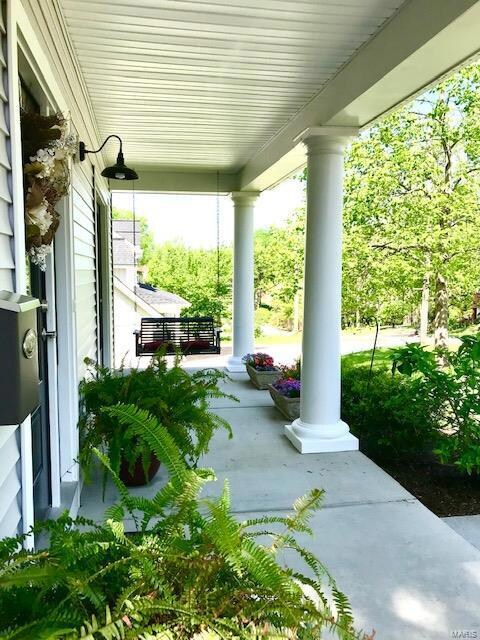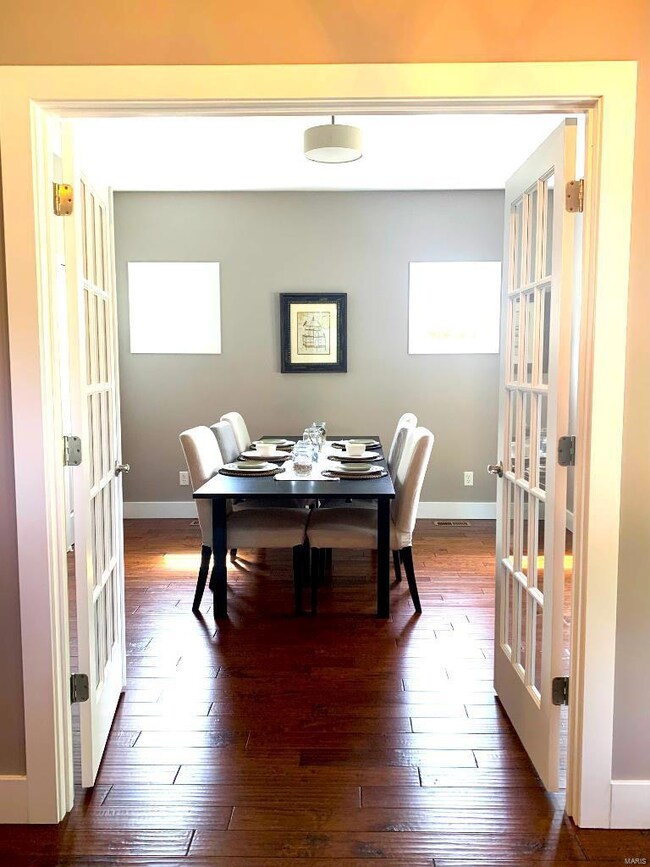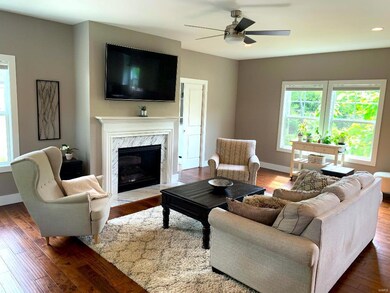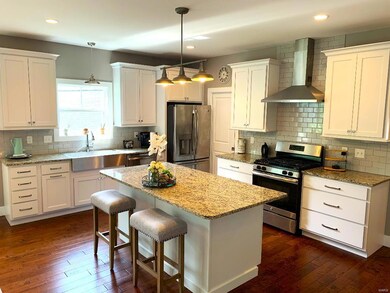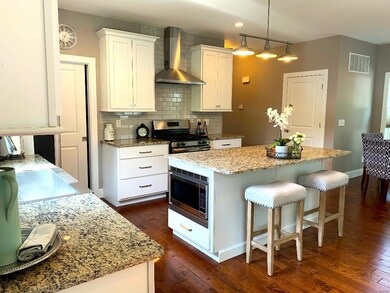
1728 Virginia Ln Saint Louis, MO 63122
Highlights
- Traditional Architecture
- 2 Car Detached Garage
- Kitchen Island
- George R. Robinson Elementary School Rated A-
- Eat-In Kitchen
- Forced Air Heating System
About This Home
As of July 2022Gorgeous new-er construction home in prime Kirkwood location! A covered front porch with metal roof and French doors welcomes you into this elegant & spacious home w/gleaming engineered hardwoods throughout the main level, 52” wide staircase, and 9’ ceilings! The formal dining room/home office has a second set of French doors and architectural windows to create a bright gathering or work space. The modern kitchen boasts granite countertops and stainless-steel appliances (fridge included!) with large center island and pantry with pocket door. The main floor also includes an open family room with a flip-switch fireplace, a half bath, and a rear mud/laundry room leading to a detached 2-car garage, spacious rear patio, and gated yard. The second floor provides a superb master suite with detached double vanities, a huge walk-in rainfall shower, and walk in closet with architectural windows. Also on the second floor are 2 additional bedrooms and a second full bath with double vanities.
Last Agent to Sell the Property
Janell Simpson
ListWithFreedom.com Inc License #2021016366 Listed on: 05/17/2022
Last Buyer's Agent
Coldwell Banker Realty - Gundaker West Regional License #2014004705

Home Details
Home Type
- Single Family
Est. Annual Taxes
- $7,099
Year Built
- Built in 2017
Lot Details
- 6,403 Sq Ft Lot
- Lot Dimensions are 50x128x43x128
Parking
- 2 Car Detached Garage
- Garage Door Opener
Home Design
- Traditional Architecture
- Frame Construction
- Cedar
Interior Spaces
- 2-Story Property
- Gas Fireplace
- Living Room with Fireplace
- Basement Fills Entire Space Under The House
Kitchen
- Eat-In Kitchen
- Gas Oven or Range
- <<microwave>>
- Dishwasher
- Kitchen Island
- Disposal
Bedrooms and Bathrooms
- 3 Bedrooms
- Dual Vanity Sinks in Primary Bathroom
- Shower Only
Schools
- George R. Robinson Elem. Elementary School
- Nipher Middle School
- Kirkwood Sr. High School
Utilities
- Cooling System Powered By Gas
- Forced Air Heating System
- Heating System Uses Gas
- Gas Water Heater
Listing and Financial Details
- Assessor Parcel Number 24N-13-0371
Ownership History
Purchase Details
Home Financials for this Owner
Home Financials are based on the most recent Mortgage that was taken out on this home.Purchase Details
Home Financials for this Owner
Home Financials are based on the most recent Mortgage that was taken out on this home.Purchase Details
Home Financials for this Owner
Home Financials are based on the most recent Mortgage that was taken out on this home.Purchase Details
Similar Homes in Saint Louis, MO
Home Values in the Area
Average Home Value in this Area
Purchase History
| Date | Type | Sale Price | Title Company |
|---|---|---|---|
| Warranty Deed | -- | None Listed On Document | |
| Warranty Deed | -- | Freedom Title | |
| Interfamily Deed Transfer | -- | Freedom Title | |
| Warranty Deed | -- | Title Partners Agency Llc | |
| Trustee Deed | $61,743 | None Available |
Mortgage History
| Date | Status | Loan Amount | Loan Type |
|---|---|---|---|
| Open | $335,000 | New Conventional | |
| Previous Owner | $339,000 | New Conventional | |
| Previous Owner | $25,000 | Credit Line Revolving | |
| Previous Owner | $325,000 | New Conventional | |
| Previous Owner | $348,750 | Construction | |
| Previous Owner | $61,743 | Unknown |
Property History
| Date | Event | Price | Change | Sq Ft Price |
|---|---|---|---|---|
| 07/06/2022 07/06/22 | Sold | -- | -- | -- |
| 05/26/2022 05/26/22 | Pending | -- | -- | -- |
| 05/17/2022 05/17/22 | For Sale | $663,000 | +26.3% | $284 / Sq Ft |
| 04/19/2018 04/19/18 | Sold | -- | -- | -- |
| 03/11/2018 03/11/18 | Pending | -- | -- | -- |
| 02/23/2018 02/23/18 | For Sale | $525,000 | +453.2% | $188 / Sq Ft |
| 11/10/2016 11/10/16 | Sold | -- | -- | -- |
| 11/01/2016 11/01/16 | Pending | -- | -- | -- |
| 08/10/2016 08/10/16 | For Sale | $94,900 | -- | $87 / Sq Ft |
Tax History Compared to Growth
Tax History
| Year | Tax Paid | Tax Assessment Tax Assessment Total Assessment is a certain percentage of the fair market value that is determined by local assessors to be the total taxable value of land and additions on the property. | Land | Improvement |
|---|---|---|---|---|
| 2023 | $7,099 | $115,430 | $26,220 | $89,210 |
| 2022 | $6,767 | $102,640 | $26,220 | $76,420 |
| 2021 | $6,678 | $102,640 | $26,220 | $76,420 |
| 2020 | $6,728 | $99,440 | $23,860 | $75,580 |
| 2019 | $6,751 | $99,440 | $23,860 | $75,580 |
| 2018 | $1,366 | $17,480 | $17,480 | $0 |
| 2017 | $2,259 | $29,180 | $17,480 | $11,700 |
| 2016 | $2,008 | $26,100 | $14,550 | $11,550 |
| 2015 | $1,998 | $26,100 | $14,550 | $11,550 |
| 2014 | $1,816 | $23,170 | $6,940 | $16,230 |
Agents Affiliated with this Home
-
J
Seller's Agent in 2022
Janell Simpson
ListWithFreedom.com Inc
-
Angie Nichols

Buyer's Agent in 2022
Angie Nichols
Coldwell Banker Realty - Gundaker West Regional
(314) 805-3728
1 in this area
27 Total Sales
-
John Jackson

Seller's Agent in 2018
John Jackson
John Jackson Neighborhood Real Estate Company, LLC
(314) 249-7228
140 in this area
589 Total Sales
-
Colleen Zucker

Seller Co-Listing Agent in 2018
Colleen Zucker
John Jackson Neighborhood Real Estate Company, LLC
(314) 223-6100
9 in this area
40 Total Sales
-
Jill Fitzgerald
J
Buyer's Agent in 2018
Jill Fitzgerald
Patriot - REALTORS
(314) 537-2190
6 Total Sales
-
C
Seller's Agent in 2016
Charley Farrell
Advantage Properties, L.L.C.
Map
Source: MARIS MLS
MLS Number: MIS22031724
APN: 24N-13-0371
- 817 S Ballas Rd
- 12243 Old Big Bend Rd
- 602 S Ballas Rd
- 1525 Sommet Place
- 1924 Greenglen Dr Unit 102
- 1935 Greenglen Dr Unit 204
- 1943 Greenpoint Dr Unit 302
- 1937 Greenpoint Dr Unit 104
- 1989 Hunting Lake Ct Unit 201
- 1925 W Woodbine Ave
- 884 Craig Forest Ln
- 2014 Greenglen Dr Unit 101
- 23 Millbrook Ln
- 11922 Big Bend Rd
- 1406 Marshall Rd
- 436 Emmerson Ave
- 1207 Grandview Dr
- 2013 Lily Ave
- 2017 Lily Ave
- 1439 Briarcreek Dr

