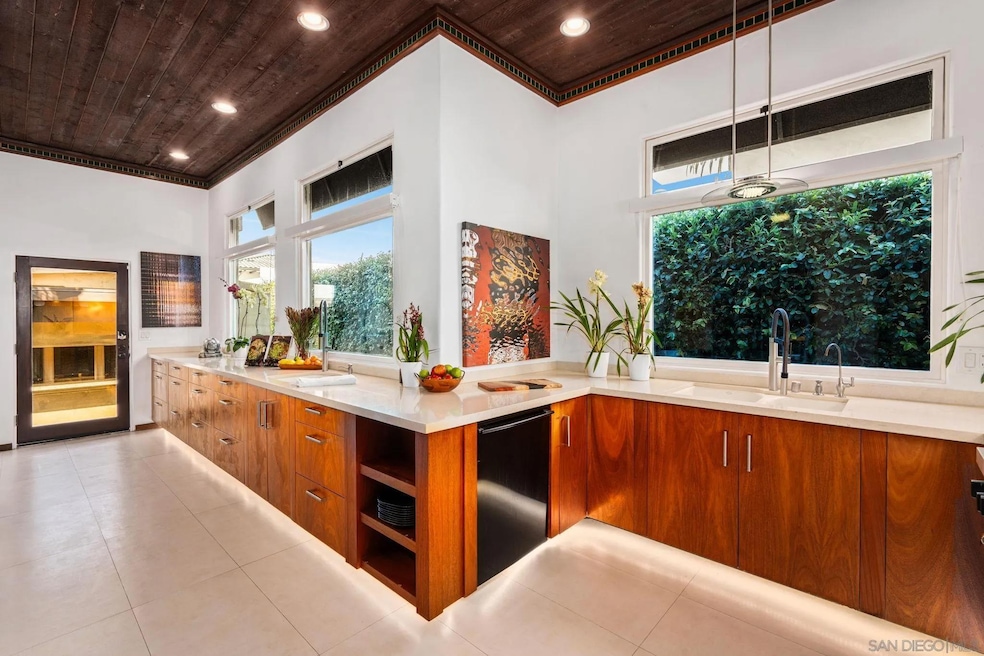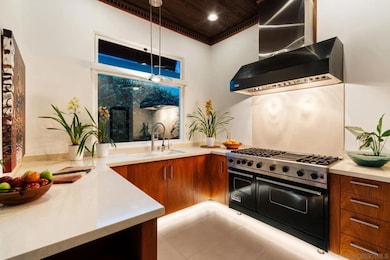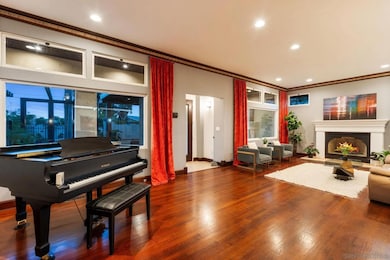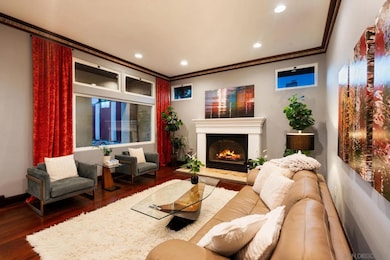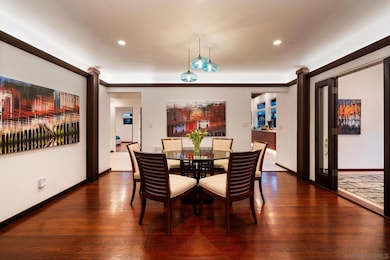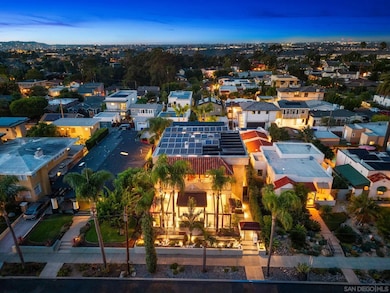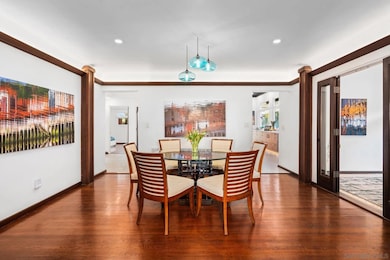1728 W Lewis St San Diego, CA 92103
Mission Hills NeighborhoodEstimated payment $22,294/month
Highlights
- Ocean View
- Black Bottom Pool
- Maid or Guest Quarters
- Grant K-8 Rated A-
- Solar Power System
- Retreat
About This Home
Welcome to this beautifully remodeled and meticulously maintained home in sought after north Mission Hills. Enter the front courtyard with its meditative waterfall planter...imagine stepping into your favorite resort every day. Light and bright with soaring ceilings throughout, this home exudes elegance and refinement. Built for entertaining on a large scale or intimate gatherings, this flexible floor plan features 3 bedrooms (2 en-suite), 2&1/2 baths downstairs with huge living room, formal dining room, breakfast area and chef's kitchen. Upstairs with views from every window are 2 more en-suite bedrooms with walk-in closets, a generous family room with fireplace & wet bar for cozy evenings or watching your favorite shows. Huge Primary suite has a spa bath with separate tub and shower. Custom built-in cabinets fill the walk-in dressing room. There's room to roam, curl up with a book or share a meal while retaining privacy for each household member. The home features owned solar, great neighborhood shopping, services and restaurants. Minutes from the airport, downtown and beaches. Metro San Diego accessibility within a beautifully historic neighborhood lined with palm trees.
Home Details
Home Type
- Single Family
Est. Annual Taxes
- $22,447
Year Built
- Built in 1980
Lot Details
- 7,000 Sq Ft Lot
- Lot Dimensions are 47x145
- Property is Fully Fenced
Parking
- 2 Car Detached Garage
- Rear-Facing Garage
Property Views
- Ocean
- Bay
- Panoramic
- City Lights
- Park or Greenbelt
- Neighborhood
Home Design
- Mediterranean Architecture
- Entry on the 1st floor
- Composition Roof
- Clay Roof
Interior Spaces
- 3,888 Sq Ft Home
- 2-Story Property
- Formal Entry
- Family Room with Fireplace
- Great Room
- Formal Dining Room
- Den
- Workshop
- Storage Room
Kitchen
- Breakfast Area or Nook
- Walk-In Pantry
- Gas Oven
- Gas Cooktop
- Range Hood
- Dishwasher
- Disposal
Bedrooms and Bathrooms
- 5 Bedrooms
- Retreat
- Primary Bedroom on Main
- Walk-In Closet
- Maid or Guest Quarters
Laundry
- Dryer
- Washer
- Laundry Chute
Pool
- Black Bottom Pool
- Heated In Ground Pool
- Waterfall Pool Feature
- Pool Equipment or Cover
Utilities
- Forced Air Zoned Heating and Cooling System
- Heating System Uses Natural Gas
- Gas Water Heater
Additional Features
- Solar Power System
- Outdoor Grill
Community Details
- Hillcrest Subdivision
Map
Home Values in the Area
Average Home Value in this Area
Tax History
| Year | Tax Paid | Tax Assessment Tax Assessment Total Assessment is a certain percentage of the fair market value that is determined by local assessors to be the total taxable value of land and additions on the property. | Land | Improvement |
|---|---|---|---|---|
| 2025 | $22,447 | $2,020,980 | $1,219,557 | $801,423 |
| 2024 | $22,447 | $1,825,000 | $1,121,000 | $704,000 |
| 2023 | $22,085 | $1,800,000 | $1,106,000 | $694,000 |
| 2022 | $21,927 | $1,800,000 | $1,106,000 | $694,000 |
| 2021 | $16,667 | $1,350,000 | $830,000 | $520,000 |
| 2020 | $16,021 | $1,300,000 | $800,000 | $500,000 |
| 2019 | $16,049 | $1,500,000 | $922,000 | $578,000 |
| 2018 | $17,652 | $1,500,000 | $922,000 | $578,000 |
| 2017 | $17,577 | $1,500,000 | $922,000 | $578,000 |
| 2016 | $17,644 | $1,500,000 | $923,000 | $577,000 |
| 2015 | $16,474 | $1,400,000 | $862,000 | $538,000 |
| 2014 | $14,178 | $1,200,000 | $739,000 | $461,000 |
Property History
| Date | Event | Price | List to Sale | Price per Sq Ft |
|---|---|---|---|---|
| 11/01/2025 11/01/25 | Price Changed | $3,875,000 | -2.6% | $997 / Sq Ft |
| 09/24/2025 09/24/25 | For Sale | $3,980,000 | -- | $1,024 / Sq Ft |
Purchase History
| Date | Type | Sale Price | Title Company |
|---|---|---|---|
| Interfamily Deed Transfer | -- | None Available | |
| Grant Deed | $1,450,000 | Fidelity National Title San | |
| Interfamily Deed Transfer | -- | -- | |
| Grant Deed | -- | New Century Title Company | |
| Interfamily Deed Transfer | -- | -- | |
| Interfamily Deed Transfer | -- | New Century Title Company | |
| Interfamily Deed Transfer | -- | -- | |
| Grant Deed | -- | New Century Title | |
| Interfamily Deed Transfer | -- | New Century Title Company | |
| Interfamily Deed Transfer | -- | -- | |
| Quit Claim Deed | -- | Equity Title Company | |
| Interfamily Deed Transfer | $525,000 | South Coast Title Company | |
| Grant Deed | $525,000 | South Coast Title Company | |
| Interfamily Deed Transfer | -- | -- |
Mortgage History
| Date | Status | Loan Amount | Loan Type |
|---|---|---|---|
| Open | $900,000 | Purchase Money Mortgage | |
| Previous Owner | $250,000 | Credit Line Revolving | |
| Previous Owner | $1,421,000 | New Conventional | |
| Previous Owner | $1,000,000 | No Value Available | |
| Previous Owner | $900,000 | No Value Available | |
| Previous Owner | $459,375 | Stand Alone First | |
| Closed | $100,000 | No Value Available |
Source: San Diego MLS
MLS Number: 250039760
APN: 443-461-18
- 1753 W Lewis St
- 4194 Stephens St
- 1860 W Montecito Way
- Lot 19 Randolph St
- 1750 Washington Place
- 4399 Hermosa Way
- 2120 Pine St
- 2147 Pine St
- 4109 Ibis St
- 4171 Ibis St
- 1621 Hotel Cir S Unit E228
- 1621 Hotel Cir S Unit E215
- 1625 Hotel Cir S Unit C309
- 1695 Neale St
- 1694 Torrance St
- 845 Fort Stockton Dr Unit 308
- 3625 Keating St Unit 4
- 0 Bush St Unit (35-38) 240005385
- 720 W Lewis St Unit 6
- 1670 Guy St Unit B
- 3805 Keating St
- 1621 Hotel Cir S
- 1605 Hotel Cir S Unit 105
- 4224 Ingleside Ave Unit 1
- 1828 Guy St
- 1811 Guy St
- 1828 Linwood St Unit 3
- 1841 Linwood St
- 4021 Falcon St
- 1616 Guy St
- 3931 Falcon St Unit ID1062704P
- 3840 Kettner Blvd
- 1440 Hotel Cir N
- 726 Sutter St
- 836 W Pennsylvania Ave Unit The Point at Mission Hill
- 3975 Hortensia St
- 3660 Reynard Way
- 424 W University Ave
- 1534 Glenwood Dr
- 3922 Albatross St Unit 1
