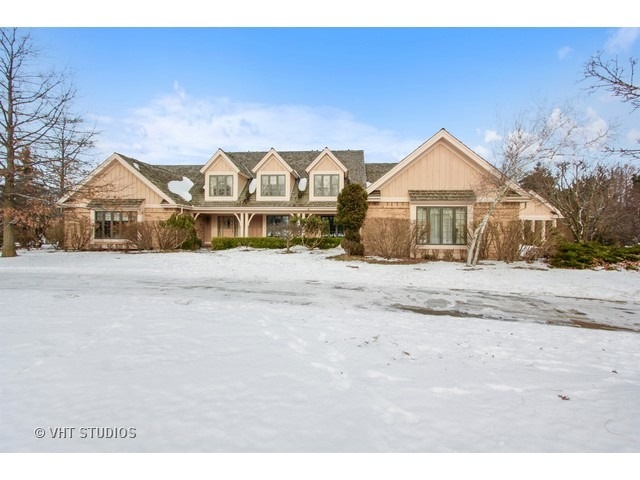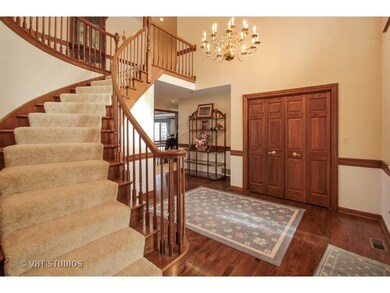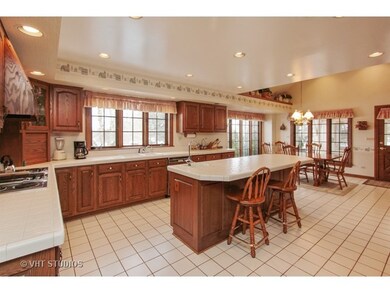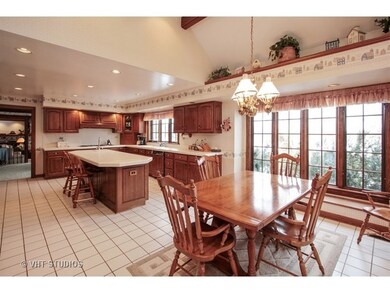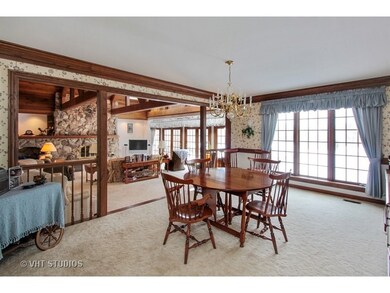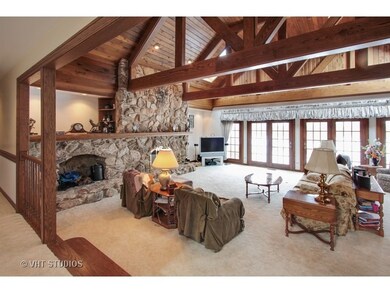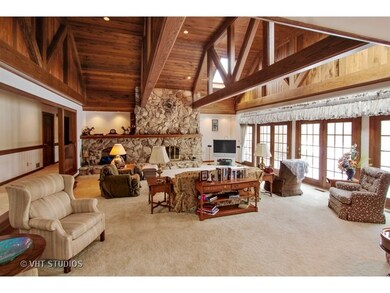
17280 W Yearling Ln Wadsworth, IL 60083
Estimated Value: $884,519 - $975,000
Highlights
- Horses Allowed On Property
- Spa
- Landscaped Professionally
- Woodland Elementary School Rated A-
- Sauna
- Deck
About This Home
As of April 2016Gorgeous Hunt Club Farms. Situated on over 6 acres, room for your horses, fruit orchard. Breathtaking great room with soaring wood beamed ceiling, custom fireplace with built ins. Separate dining room overlooks great room. First floor master with luxury bathroom. First floor office, den or bedroom. Huge sunroom with hot tub, sauna and lounging area. Kitchen with island, tons of cabinets and eating area. Second level features two massive bedrooms and generous bathroom. Step out of eating area and across breezeway to screened in porch. Full partially finished basement with bathroom and loads of possibilities. Rear deck. 4 car heated garage with basement entrance. Inground spinkler system covers approximately 4 acres. Riding trails surround area and horse facility nearby. Close to shopping,restaurants, Six Flags, tollway. Home being offered "as is". Fabulous home!
Home Details
Home Type
- Single Family
Est. Annual Taxes
- $21,052
Year Built
- 1989
Lot Details
- 6
HOA Fees
- $92 per month
Parking
- Attached Garage
- Heated Garage
- Garage Transmitter
- Garage Door Opener
- Driveway
- Parking Included in Price
- Garage Is Owned
Home Design
- Traditional Architecture
- Brick Exterior Construction
- Slab Foundation
- Wood Shingle Roof
- Cedar
Interior Spaces
- Vaulted Ceiling
- Skylights
- Wood Burning Fireplace
- Home Office
- Heated Sun or Florida Room
- Screened Porch
- First Floor Utility Room
- Sauna
- Storm Screens
Kitchen
- Breakfast Bar
- Walk-In Pantry
- Double Oven
- Microwave
- Dishwasher
- Kitchen Island
Bedrooms and Bathrooms
- Main Floor Bedroom
- Primary Bathroom is a Full Bathroom
- Dual Sinks
- Whirlpool Bathtub
- Separate Shower
Laundry
- Laundry on main level
- Dryer
- Washer
Partially Finished Basement
- Basement Fills Entire Space Under The House
- Exterior Basement Entry
- Finished Basement Bathroom
Outdoor Features
- Spa
- Deck
- Breezeway
Utilities
- Forced Air Zoned Heating and Cooling System
- Heating System Uses Gas
- Well
- Private or Community Septic Tank
Additional Features
- Landscaped Professionally
- Horses Allowed On Property
Listing and Financial Details
- Homeowner Tax Exemptions
Ownership History
Purchase Details
Purchase Details
Home Financials for this Owner
Home Financials are based on the most recent Mortgage that was taken out on this home.Purchase Details
Purchase Details
Home Financials for this Owner
Home Financials are based on the most recent Mortgage that was taken out on this home.Similar Homes in Wadsworth, IL
Home Values in the Area
Average Home Value in this Area
Purchase History
| Date | Buyer | Sale Price | Title Company |
|---|---|---|---|
| Holly A Kasten 2015 Declaration Of Trust | -- | Buckley Fine Llc | |
| Kasten Kent | $550,000 | Attorney | |
| Bath David | -- | None Available | |
| Bath David | $730,000 | -- |
Mortgage History
| Date | Status | Borrower | Loan Amount |
|---|---|---|---|
| Previous Owner | Kasten Kent | $519,750 | |
| Previous Owner | Bath David | $547,500 |
Property History
| Date | Event | Price | Change | Sq Ft Price |
|---|---|---|---|---|
| 04/22/2016 04/22/16 | Sold | $550,000 | -4.3% | $110 / Sq Ft |
| 03/04/2016 03/04/16 | Pending | -- | -- | -- |
| 01/21/2016 01/21/16 | For Sale | $575,000 | -- | $115 / Sq Ft |
Tax History Compared to Growth
Tax History
| Year | Tax Paid | Tax Assessment Tax Assessment Total Assessment is a certain percentage of the fair market value that is determined by local assessors to be the total taxable value of land and additions on the property. | Land | Improvement |
|---|---|---|---|---|
| 2024 | $21,052 | $252,734 | $56,537 | $196,197 |
| 2023 | $20,655 | $234,643 | $52,490 | $182,153 |
| 2022 | $20,655 | $218,929 | $58,714 | $160,215 |
| 2021 | $18,698 | $210,145 | $56,358 | $153,787 |
| 2020 | $18,182 | $204,980 | $54,973 | $150,007 |
| 2019 | $19,118 | $209,979 | $53,377 | $156,602 |
| 2018 | $16,636 | $188,723 | $81,541 | $107,182 |
| 2017 | $16,646 | $183,315 | $79,204 | $104,111 |
| 2016 | $25,299 | $263,584 | $75,677 | $187,907 |
| 2015 | $23,950 | $243,052 | $71,773 | $171,279 |
| 2014 | $24,608 | $251,097 | $68,247 | $182,850 |
| 2012 | $23,246 | $253,020 | $68,770 | $184,250 |
Agents Affiliated with this Home
-
Robin Bernhardt

Seller's Agent in 2016
Robin Bernhardt
Coldwell Banker Realty
(847) 362-7300
3 in this area
35 Total Sales
-
Ivette Anderson

Buyer's Agent in 2016
Ivette Anderson
Keller Williams Success Realty
(847) 558-9735
67 Total Sales
Map
Source: Midwest Real Estate Data (MRED)
MLS Number: MRD09121077
APN: 07-08-202-002
- 37100 N Thoroughbred Dr
- 37202 N Black Velvet Ln
- 36707 N Old Woods Trail
- 37108 N Kimberwick Ln
- 36708 N Old Woods Trail
- 17925 W Stearns School Rd
- 36385 N Field View Dr
- 36955 N Fox Hill Dr
- 37418 N Fox Hill Dr
- 36625 N Kimberwick Ln
- 17848 W Braewick Rd
- 18229 W Banbury Dr
- 36164 N Bridlewood Ave
- 2660 Hastings Ct
- 17847 W Salisbury Dr
- 36546 N Streamwood Dr
- 6813 W Wellsley Ct Unit 6813
- 18450 W Streamwood Ct
- 5587 Notting Hill Rd
- 36509 N Traer Terrace
- 17280 W Yearling Ln
- 17202 W Yearling Ln
- 17257 W Yearling Ln Unit 1
- 17372 W Yearling Ln
- 36927 N Thoroughbred Dr
- 17393 W Yearling Ln
- 17199 W Yearling Ln Unit 1
- Lot 88 Thoroughbred Dr
- 37023 N Thoroughbred Dr
- 37137 N Thoroughbred Dr
- 37000 N Black Velvet Ln
- 36956 N Thoroughbred Dr
- 17137 W Yearling Ln
- 36868 N Thoroughbred Dr
- 36868 N Thoroughbred Dr
- 37015 N Thoroughbred Dr
- 36968 N Thoroughbred Dr Unit 1
- 17088 W Yearling Ln Unit 1
- 37155 N Thoroughbred Dr
- 17075 W Yearling Ln
