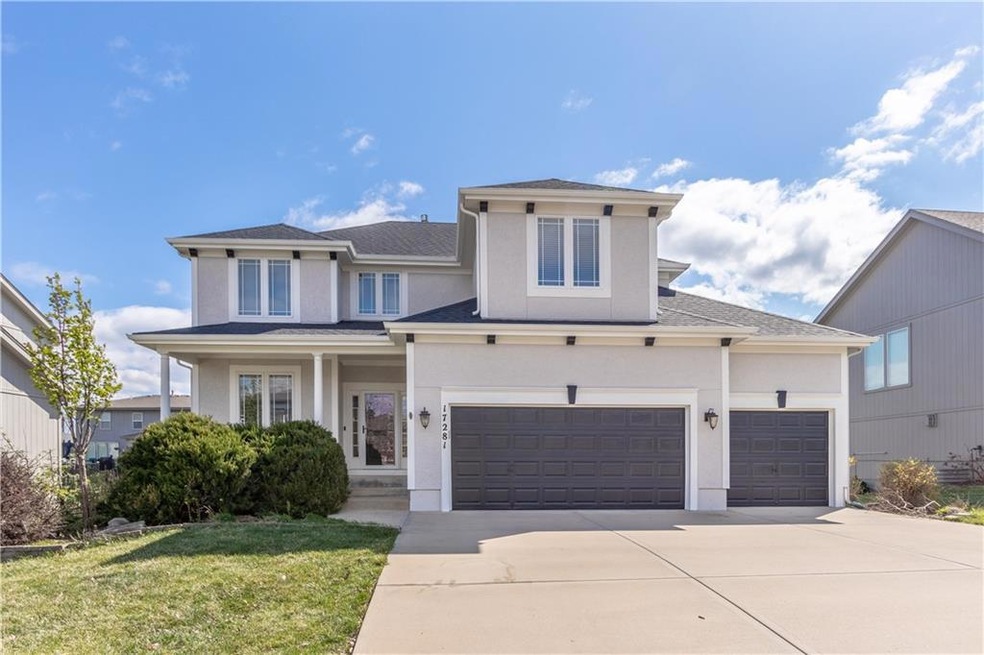
17281 S Kimble St Olathe, KS 66062
Estimated payment $3,480/month
Highlights
- Deck
- Recreation Room
- Wood Flooring
- Prairie Creek Elementary School Rated A-
- Traditional Architecture
- Granite Countertops
About This Home
This 4-bedroom, 3.5-bath home in Forest Hills offers NEW carpet and LVP flooring, NEW exterior paint, and a new HVAC system. Covered front porch leads to a spacious entryway. The open living room features beautiful hardwood floors and a fireplace, connecting to a kitchen with a large walk-in pantry, granite countertops, and island. First-floor office with French doors provides a dedicated workspace or use it as a sitting/play room!
Upstairs, all bedrooms have walk in closets and the hall bath has a double vanity. The primary suite includes a walk-in closet, en-suite bath, and direct access to the laundry room. Laundry can also be accessed from hallway. Finished daylight basement is plenty of space for a rec room, has a full bath w/ shower, and built-in storage. 3-car garage offers extra space, and the back deck provides afternoon shade overlooking the yard. HOA amenities include a pool, playground, trails, and party room.
Listing Agent
Keller Williams Realty Partners Inc. Brokerage Phone: 816-588-3306 License #SP00234089 Listed on: 03/28/2025

Home Details
Home Type
- Single Family
Est. Annual Taxes
- $6,508
Year Built
- Built in 2007
Lot Details
- 7,884 Sq Ft Lot
- Sprinkler System
HOA Fees
- $44 Monthly HOA Fees
Parking
- 3 Car Attached Garage
- Front Facing Garage
Home Design
- Traditional Architecture
- Composition Roof
Interior Spaces
- 2-Story Property
- Ceiling Fan
- Gas Fireplace
- Thermal Windows
- Mud Room
- Entryway
- Living Room with Fireplace
- Home Office
- Recreation Room
- Fire and Smoke Detector
Kitchen
- Breakfast Room
- Eat-In Kitchen
- Built-In Electric Oven
- Dishwasher
- Kitchen Island
- Granite Countertops
- Disposal
Flooring
- Wood
- Carpet
- Ceramic Tile
Bedrooms and Bathrooms
- 4 Bedrooms
- Walk-In Closet
- Spa Bath
Laundry
- Laundry Room
- Laundry on upper level
Finished Basement
- Basement Fills Entire Space Under The House
- Natural lighting in basement
Outdoor Features
- Deck
- Playground
Schools
- Timber Sage Elementary School
- Spring Hill High School
Utilities
- Forced Air Heating and Cooling System
- Heat Pump System
Listing and Financial Details
- Assessor Parcel Number DP26400000 0078
- $0 special tax assessment
Community Details
Overview
- Forest Hills HOA Mak Management Association
- Forest Hills The Meadows Subdivision
Amenities
- Party Room
Recreation
- Community Pool
- Trails
Map
Home Values in the Area
Average Home Value in this Area
Tax History
| Year | Tax Paid | Tax Assessment Tax Assessment Total Assessment is a certain percentage of the fair market value that is determined by local assessors to be the total taxable value of land and additions on the property. | Land | Improvement |
|---|---|---|---|---|
| 2024 | $6,508 | $54,142 | $11,040 | $43,102 |
| 2023 | $6,220 | $50,922 | $9,198 | $41,724 |
| 2022 | $5,541 | $44,850 | $9,198 | $35,652 |
| 2021 | $5,353 | $42,412 | $9,198 | $33,214 |
| 2020 | $5,161 | $40,699 | $8,001 | $32,698 |
| 2019 | $5,247 | $39,434 | $8,001 | $31,433 |
| 2018 | $4,969 | $38,606 | $8,001 | $30,605 |
| 2017 | $4,721 | $35,777 | $8,001 | $27,776 |
| 2016 | $4,565 | $34,351 | $5,924 | $28,427 |
| 2015 | $4,356 | $32,672 | $5,924 | $26,748 |
| 2013 | -- | $29,268 | $5,366 | $23,902 |
Property History
| Date | Event | Price | Change | Sq Ft Price |
|---|---|---|---|---|
| 07/10/2025 07/10/25 | Pending | -- | -- | -- |
| 06/11/2025 06/11/25 | Price Changed | $524,000 | -3.0% | $183 / Sq Ft |
| 04/29/2025 04/29/25 | Price Changed | $539,950 | -1.8% | $189 / Sq Ft |
| 04/04/2025 04/04/25 | For Sale | $549,950 | +42.8% | $192 / Sq Ft |
| 04/06/2021 04/06/21 | Sold | -- | -- | -- |
| 02/23/2021 02/23/21 | Pending | -- | -- | -- |
| 02/08/2021 02/08/21 | For Sale | $385,000 | -- | $135 / Sq Ft |
Purchase History
| Date | Type | Sale Price | Title Company |
|---|---|---|---|
| Interfamily Deed Transfer | -- | None Available | |
| Warranty Deed | -- | Alliance Ntnwd Ttl Agcy Llc | |
| Warranty Deed | -- | First American Title Ins Co | |
| Warranty Deed | -- | First American Title Insuran |
Mortgage History
| Date | Status | Loan Amount | Loan Type |
|---|---|---|---|
| Open | $80,000 | Credit Line Revolving | |
| Open | $351,000 | New Conventional | |
| Previous Owner | $267,182 | FHA | |
| Previous Owner | $269,037 | FHA | |
| Previous Owner | $220,000 | Construction |
Similar Homes in Olathe, KS
Source: Heartland MLS
MLS Number: 2538524
APN: DP26400000-0078
- 16359 W 172nd St
- 16644 W 172nd Terrace
- 17032 W 172nd Terrace
- 17276 S Schweiger Dr
- 17304 S Schweiger Dr
- 17194 S Heatherwood St
- 17170 S Heatherwood St
- 16151 W 174th Terrace
- 16543 W 170th St
- 16567 W 170th St
- 16996 S Bradley Dr
- 16495 W 170th St
- 15992 W 173rd Ct
- 16461 W 170th St
- 16443 W 170th St
- 17162 S Heatherwood St
- 16389 W 170th St
- 16375 W 170th St
- 16570 W 170th St
- 16997 S Kimble St






