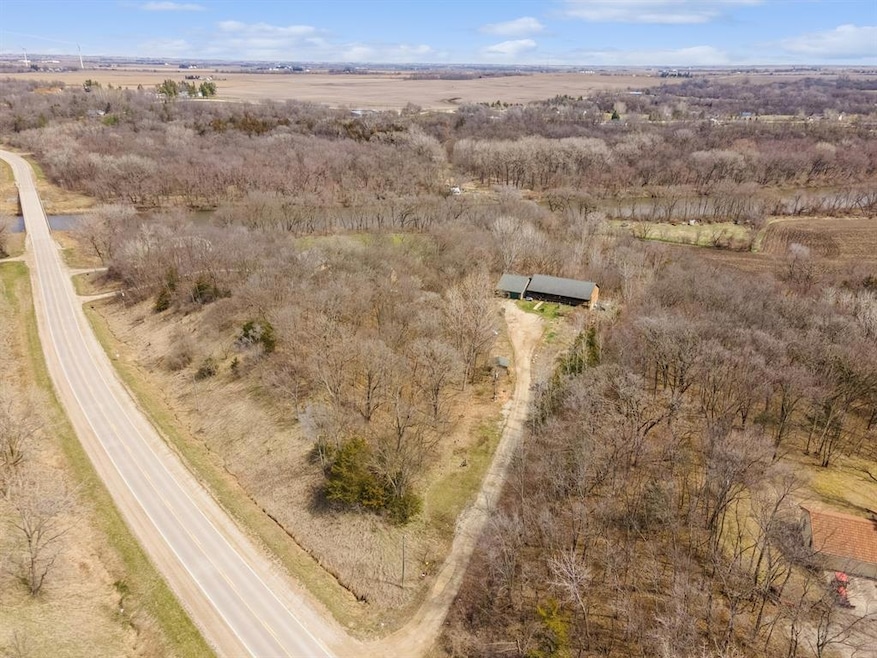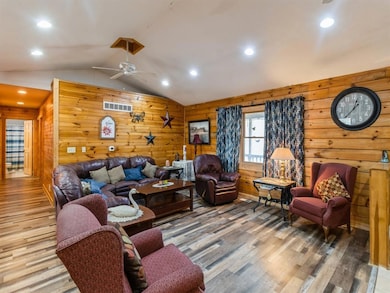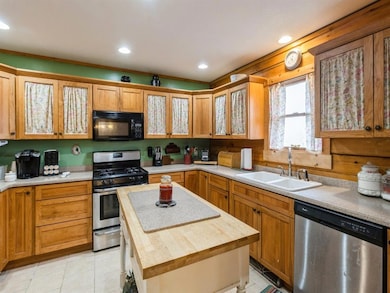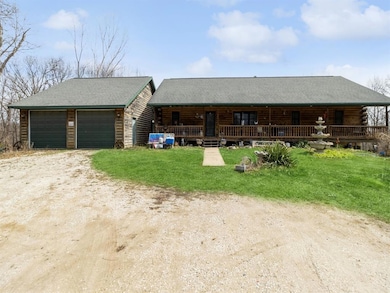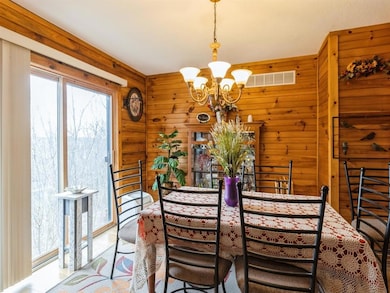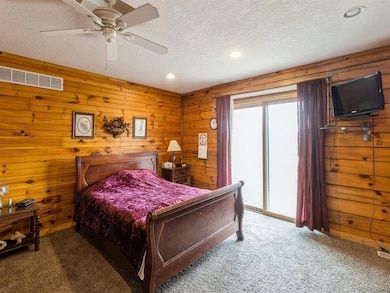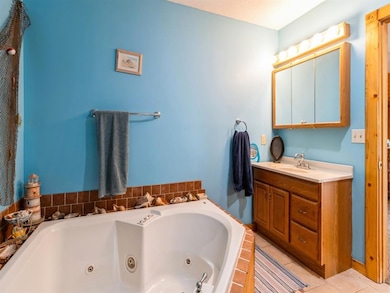Estimated payment $4,140/month
Highlights
- 11.93 Acre Lot
- 1 Fireplace
- Walk-In Pantry
- Ranch Style House
- No HOA
- Formal Dining Room
About This Home
Secluded Walkout Ranch Log home on 11 acres off hard surface road, (P58) bordering both sides of river. 1984 SF of living space on the main & some finish in the lower level walkout. Main floor with 3 bedrooms, 3.5 baths , spacious living room, an office, dining room, large kitchen with hickory cabinets, walk in pantry. 1st floor laundry, ensuite bedroom with its own bathroom including a large jet tub and sliders to enjoy the outdoors. The walkout lower level has 9ft ceilings, full bath and is open (A finished Bonus room or non conforming BR). This home has additional features: a large covered front porch, wide doorways for extended living support, a 4-car (over 1,000 sq ft!) detached garage, & an extra wood burning heat source that can heat the entire home. On the other side of the river is a small building personally used as a little camping/retreat site. If you love the outdoors, fishing and hunting you will appreciate this well-built home and setting. Get away from it all! Enjoy the seclusion, river and outdoors!
Home Details
Home Type
- Single Family
Est. Annual Taxes
- $5,315
Year Built
- Built in 2006
Lot Details
- 11.93 Acre Lot
- Irregular Lot
Home Design
- Ranch Style House
- Log Cabin
- Asphalt Shingled Roof
- Log Siding
Interior Spaces
- 1,984 Sq Ft Home
- 1 Fireplace
- Family Room Downstairs
- Formal Dining Room
- Finished Basement
- Walk-Out Basement
Kitchen
- Walk-In Pantry
- Stove
- Microwave
- Dishwasher
Flooring
- Carpet
- Tile
- Luxury Vinyl Plank Tile
Bedrooms and Bathrooms
- 3 Main Level Bedrooms
Laundry
- Laundry Room
- Laundry on main level
Parking
- 4 Car Detached Garage
- Tandem Parking
- Gravel Driveway
Outdoor Features
- Outdoor Storage
Utilities
- Forced Air Heating and Cooling System
- Heating System Powered By Leased Propane
- Heating System Uses Propane
- Septic Tank
Community Details
- No Home Owners Association
Listing and Financial Details
- Assessor Parcel Number 0234100021
Map
Home Values in the Area
Average Home Value in this Area
Tax History
| Year | Tax Paid | Tax Assessment Tax Assessment Total Assessment is a certain percentage of the fair market value that is determined by local assessors to be the total taxable value of land and additions on the property. | Land | Improvement |
|---|---|---|---|---|
| 2024 | $4,796 | $462,630 | $161,470 | $301,160 |
| 2023 | $4,796 | $462,630 | $161,470 | $301,160 |
| 2022 | $4,202 | $349,740 | $100,990 | $248,750 |
| 2021 | $4,202 | $302,620 | $100,990 | $201,630 |
| 2020 | $4,198 | $287,560 | $100,990 | $186,570 |
| 2019 | $3,968 | $277,740 | $100,990 | $176,750 |
| 2018 | $3,968 | $248,710 | $77,330 | $171,380 |
| 2017 | $4,280 | $248,710 | $77,330 | $171,380 |
| 2016 | $3,116 | $248,470 | $77,330 | $171,140 |
| 2015 | $2,912 | $197,550 | $0 | $0 |
| 2014 | $2,912 | $197,550 | $0 | $0 |
Property History
| Date | Event | Price | List to Sale | Price per Sq Ft |
|---|---|---|---|---|
| 08/26/2025 08/26/25 | Price Changed | $700,000 | -6.7% | $353 / Sq Ft |
| 05/30/2025 05/30/25 | For Sale | $750,000 | -- | $378 / Sq Ft |
Source: Des Moines Area Association of REALTORS®
MLS Number: 718988
APN: 02-34-100-021
- 2018 Otley Ave
- 1621 Willis Ave
- 2105 Willis Ave
- 2908 Kading Rd
- 3307 Mckinley St
- 210 W 8th St Unit 4
- 210 W 8th St Unit 8
- 208 N 11th St
- 1602 Chance Ct
- 1404 Greene St
- 2121 Greene St
- 29456 Old Portland Rd
- 2202 Broadway St
- 113 E Main St Unit 3
- 113 E Main St Unit 2
- 113 E Main St Unit 1
- 502 W Market St Unit 101
- 1603 Red Cedar Ln
- 865 NW Sproul Dr
- 440 NW Ashley Cir
