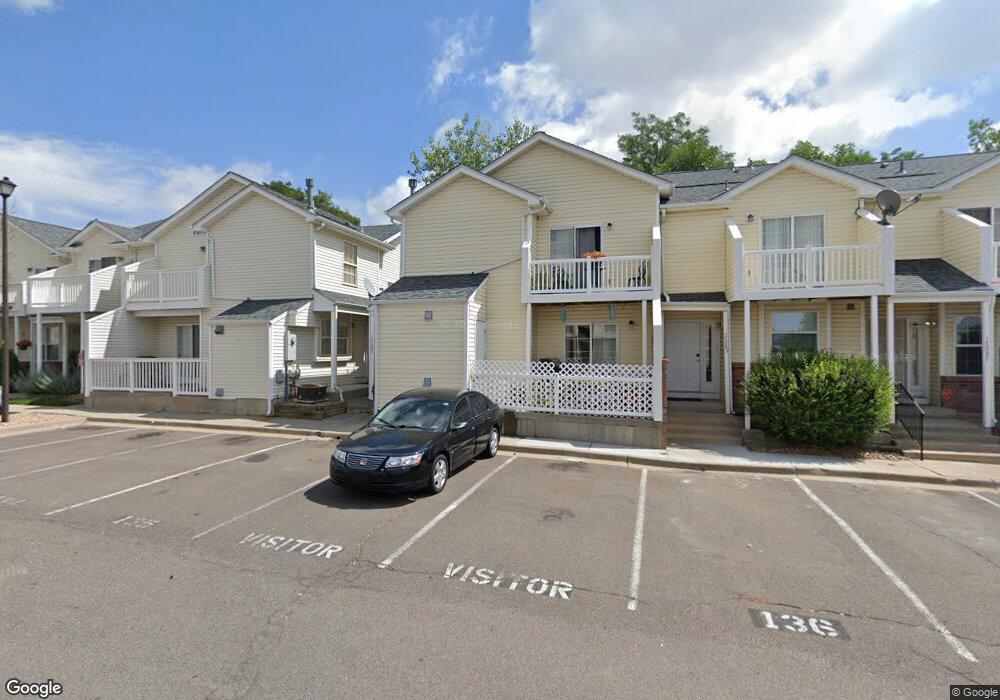17283 E Ford Dr Aurora, CO 80017
Tollgate Overlook NeighborhoodEstimated Value: $247,000 - $283,000
2
Beds
3
Baths
916
Sq Ft
$289/Sq Ft
Est. Value
About This Home
This home is located at 17283 E Ford Dr, Aurora, CO 80017 and is currently estimated at $264,765, approximately $289 per square foot. 17283 E Ford Dr is a home located in Arapahoe County with nearby schools including Arkansas Elementary School, Mrachek Middle School, and Gateway High School.
Ownership History
Date
Name
Owned For
Owner Type
Purchase Details
Closed on
Oct 29, 2020
Sold by
Rodgers Shannon
Bought by
Murtie Chase Patrick
Current Estimated Value
Home Financials for this Owner
Home Financials are based on the most recent Mortgage that was taken out on this home.
Original Mortgage
$8,793
Outstanding Balance
$7,772
Interest Rate
2.81%
Mortgage Type
New Conventional
Estimated Equity
$256,993
Purchase Details
Closed on
Mar 16, 2011
Sold by
Lewis Anthony
Bought by
Rodgers Shannon
Home Financials for this Owner
Home Financials are based on the most recent Mortgage that was taken out on this home.
Original Mortgage
$59,745
Interest Rate
5.12%
Mortgage Type
FHA
Purchase Details
Closed on
Sep 15, 2010
Sold by
Us Bank National Association Nd
Bought by
Lewis Anthony
Purchase Details
Closed on
Jul 23, 2010
Sold by
Ortt Patrick J
Bought by
Us Bank National Association Nc
Purchase Details
Closed on
Sep 27, 2000
Sold by
Llc Myco & Associates General Contracto
Bought by
Ortt Patrick J
Home Financials for this Owner
Home Financials are based on the most recent Mortgage that was taken out on this home.
Original Mortgage
$113,393
Interest Rate
7.97%
Purchase Details
Closed on
Jun 12, 1992
Sold by
First National Bank Of Colorado Springs
Bought by
Weise Stephen G Trust
Purchase Details
Closed on
Aug 31, 1990
Sold by
Callis William J
Bought by
First National Bank Of Colorado Springs
Purchase Details
Closed on
Dec 31, 1988
Sold by
Conversion Arapco
Bought by
Callis William J
Purchase Details
Closed on
Mar 1, 1984
Sold by
Conversion Arapco
Bought by
Conversion Arapco
Purchase Details
Closed on
Nov 2, 1983
Bought by
Conversion Arapco
Create a Home Valuation Report for This Property
The Home Valuation Report is an in-depth analysis detailing your home's value as well as a comparison with similar homes in the area
Home Values in the Area
Average Home Value in this Area
Purchase History
| Date | Buyer | Sale Price | Title Company |
|---|---|---|---|
| Murtie Chase Patrick | $223,900 | Homestead Title And Escrow | |
| Rodgers Shannon | $61,300 | Fidelity National Title Insu | |
| Lewis Anthony | $25,500 | North American Title | |
| Us Bank National Association Nc | -- | None Available | |
| Ortt Patrick J | $116,900 | -- | |
| Weise Stephen G Trust | -- | -- | |
| First National Bank Of Colorado Springs | -- | -- | |
| Callis William J | -- | -- | |
| Conversion Arapco | -- | -- | |
| Conversion Arapco | -- | -- |
Source: Public Records
Mortgage History
| Date | Status | Borrower | Loan Amount |
|---|---|---|---|
| Open | Murtie Chase Patrick | $8,793 | |
| Open | Murtie Chase Patrick | $219,844 | |
| Previous Owner | Rodgers Shannon | $59,745 | |
| Previous Owner | Ortt Patrick J | $113,393 |
Source: Public Records
Tax History
| Year | Tax Paid | Tax Assessment Tax Assessment Total Assessment is a certain percentage of the fair market value that is determined by local assessors to be the total taxable value of land and additions on the property. | Land | Improvement |
|---|---|---|---|---|
| 2025 | $1,532 | $18,431 | -- | -- |
| 2024 | $1,486 | $15,987 | -- | -- |
| 2023 | $1,475 | $15,987 | $0 | $0 |
| 2022 | $1,475 | $14,686 | $0 | $0 |
| 2021 | $1,522 | $14,686 | $0 | $0 |
| 2020 | $1,486 | $14,271 | $0 | $0 |
| 2019 | $1,478 | $14,271 | $0 | $0 |
| 2018 | $1,035 | $9,785 | $0 | $0 |
| 2017 | $900 | $9,785 | $0 | $0 |
| 2016 | $728 | $7,745 | $0 | $0 |
| 2015 | $702 | $7,745 | $0 | $0 |
| 2014 | $392 | $4,163 | $0 | $0 |
| 2013 | -- | $4,320 | $0 | $0 |
Source: Public Records
Map
Nearby Homes
- 17286 E Ford Dr
- 17274 E Ford Dr
- 17211 E Ford Dr
- 17196 E Tennessee Dr
- 972 S Pitkin Ct
- 961 S Pitkin Ct
- 17235 E Arizona Dr
- 17053 E Tennessee Dr Unit 214
- 17034 E Tennessee Dr Unit 106
- 17034 E Tennessee Dr Unit 208
- 17004 E Tennessee Dr Unit 212
- 1190 S Pitkin Way
- 1226 S Quintero Ct
- 17111 E Louisiana Dr
- 17422 E Arizona Ave
- 1154 S Truckee Way
- 841 S Uravan Ct
- 1375 S Quintero Way
- 1204 S Salida Way
- 16984 E Wyoming Dr
- 17285 E Ford Dr
- 17281 E Ford Dr
- 17275 E Ford Dr
- 17277 E Ford Dr
- 17287 E Ford Dr
- 17291 E Ford Dr
- 17271 E Ford Dr
- 17293 E Ford Dr
- 17287 E Tennessee Dr
- 17267 E Ford Dr
- 17295 E Ford Dr
- 17297 E Ford Dr
- 17299 E Tennessee Dr
- 17294 E Ford Dr
- 17296 E Ford Dr
- 983 S Richfield Way
- 981 S Richfield Way
- 17284 E Ford Dr
- 17276 E Ford Dr
- 17263 E Ford Dr
Your Personal Tour Guide
Ask me questions while you tour the home.
