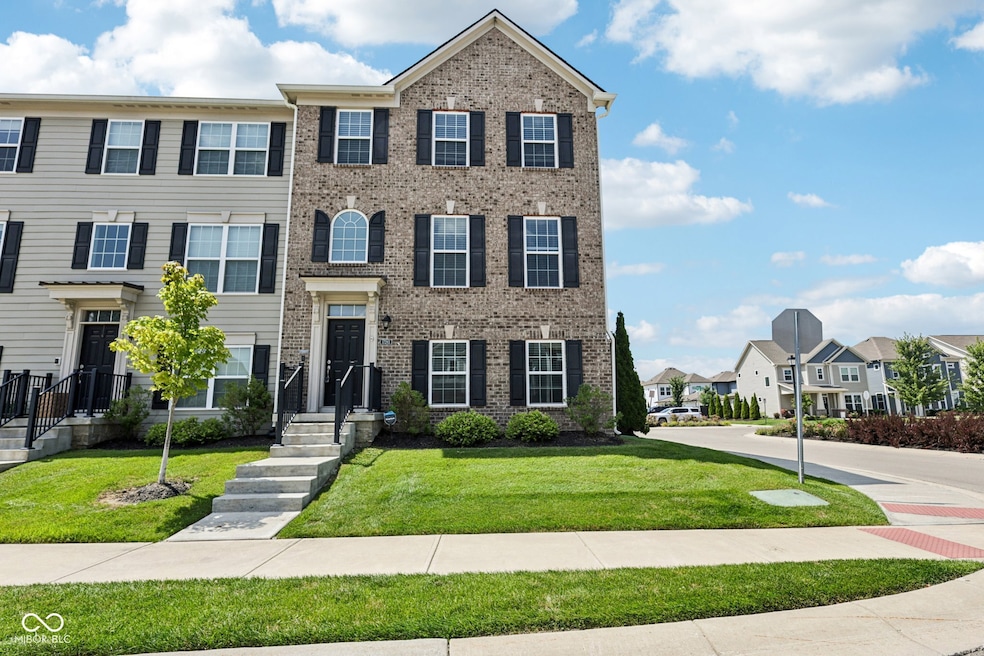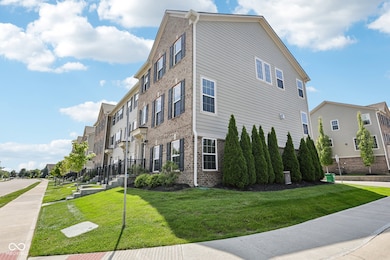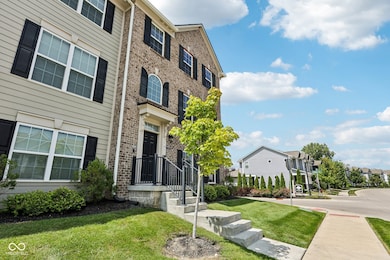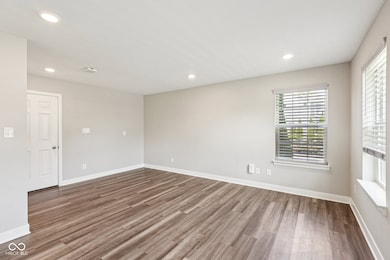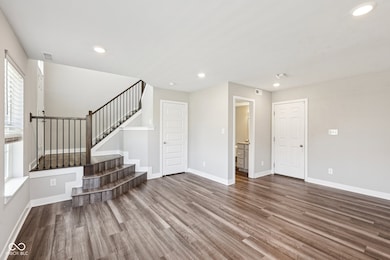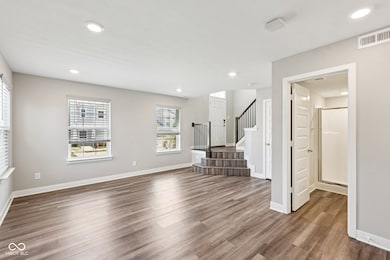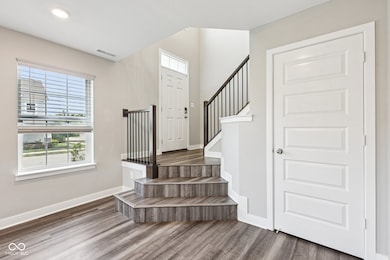17285 Dallington St Westfield, IN 46074
West Noblesville NeighborhoodHighlights
- Vaulted Ceiling
- Community Pool
- Balcony
- Washington Woods Elementary School Rated A
- Breakfast Room
- 2 Car Attached Garage
About This Home
Make the Discovery... Warm & striking 3 bedroom, 4 bathroom end-unit Lennar townhome in the desirable Suffolk at Oak Manor in Westfield. A bright & open entryway steps down into a flexible lower-level living space with abundant natural light and a full bathroom. Upstairs, the main level boasts a large great room and a modern kitchen with quartz countertops, subway tile backsplash, cabinets GALORE, an oversized center island with a breakfast bar, stainless steel appliances, pantry, and adjoining breakfast nook. Step right out onto the private balcony or relax in front of the beautifully tiled family room fireplace. Granite countertops throughout the convenient upper level laundry and spacious bedrooms, including a primary suite with a tiled walk-in shower, double vanity, and walk-in closet. Just moments to Cool Creek and nearby shopping, dining, and entertainment along Westfield Road. Seeing is believing!!
Townhouse Details
Home Type
- Townhome
Year Built
- Built in 2018
HOA Fees
- $175 Monthly HOA Fees
Parking
- 2 Car Attached Garage
- Electric Vehicle Home Charger
- Garage Door Opener
Home Design
- Brick Exterior Construction
- Slab Foundation
- Cement Siding
Interior Spaces
- 3-Story Property
- Wet Bar
- Woodwork
- Tray Ceiling
- Vaulted Ceiling
- Paddle Fans
- Fireplace With Gas Starter
- Entrance Foyer
- Great Room with Fireplace
- Breakfast Room
Kitchen
- Breakfast Bar
- Gas Oven
- Built-In Microwave
- Dishwasher
- Disposal
Flooring
- Carpet
- Laminate
- Ceramic Tile
Bedrooms and Bathrooms
- 3 Bedrooms
- Walk-In Closet
Laundry
- Laundry Room
- Laundry on upper level
- Dryer
- Washer
Home Security
Utilities
- Forced Air Heating and Cooling System
- Electric Water Heater
Additional Features
- Balcony
- 3,049 Sq Ft Lot
Listing and Financial Details
- Security Deposit $2,600
- Property Available on 8/15/25
- Tenant pays for all utilities, insurance
- The owner pays for association fees, taxes
- $125 Application Fee
- Tax Lot 204
- Assessor Parcel Number 291005025076000015
Community Details
Overview
- Association fees include clubhouse, exercise room
- Suffolk Subdivision
- The community has rules related to covenants, conditions, and restrictions
Recreation
- Community Pool
Pet Policy
- Pets allowed on a case-by-case basis
Security
- Fire and Smoke Detector
Map
Source: MIBOR Broker Listing Cooperative®
MLS Number: 22057110
APN: 29-10-05-025-076.000-015
- 17237 Dallington St
- 17252 Henslow Dr
- 3536 Tolworth Ln
- 3547 Heathcliff Ct
- 16693 Reed Dr
- 16671 Reed Dr
- 16691 Breton Rd
- 16681 Reed Dr
- 16661 Reed Dr
- 16716 Breton Rd
- 16710 Breton Rd
- 3719 Challenger Dr
- 17355 Wetherington Dr
- 3560 Blenheim Place
- 17482 Ebling Trail
- 17490 Ebling Trail
- 17498 Ebling Trail
- 17506 Ebling Trail
- 17514 Ebling Trail
- 17451 Ebling Trail
- 17219 Futch Way
- 4191 Barrel Ln
- 3202 Grandview Way Unit ID1303753P
- 17879 Grassy Knoll Dr
- 4391 Barrel Ln
- 17895 Grassy Knoll Dr
- 4328 Boca Grande Ct
- 17722 Sanibel Cir
- 3436 Trillium Ct
- 4875 Gilet Dr
- 17709 Remy Rd
- 17917 Cristin Way
- 1901 Sanders Glen Blvd
- 1925 Tourmaline Dr
- 4001 Myra Way
- 129 Penn St
- 121 Penn St
- 620 Southridge Ct Unit ID1303752P
- 170 Jersey St
- 530 N Union St
