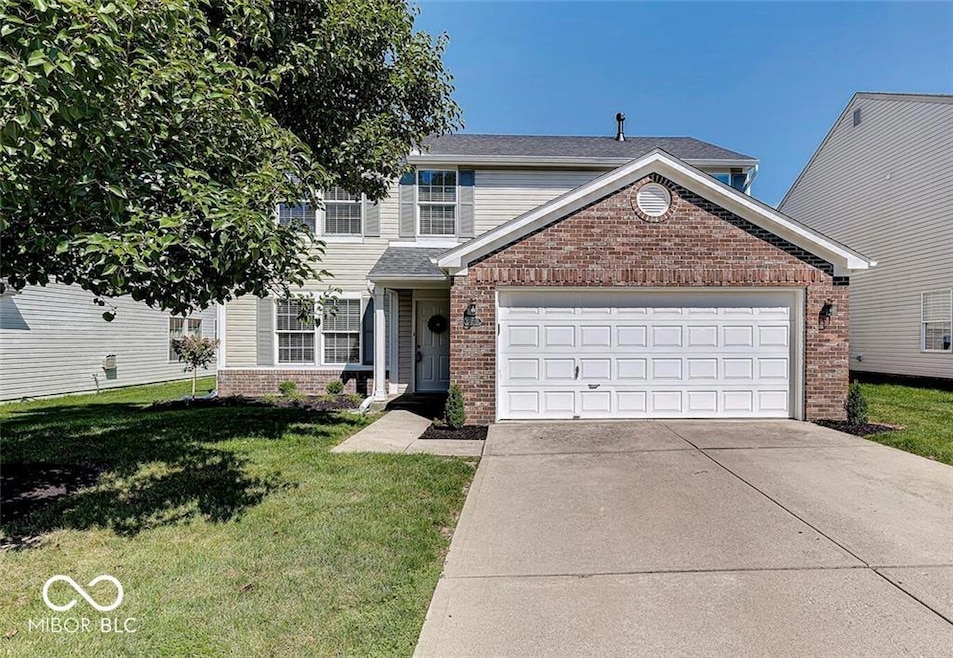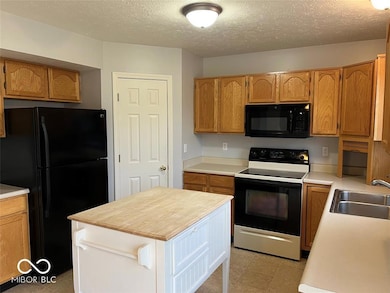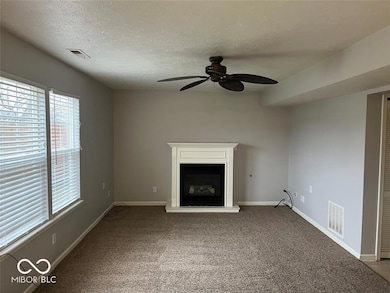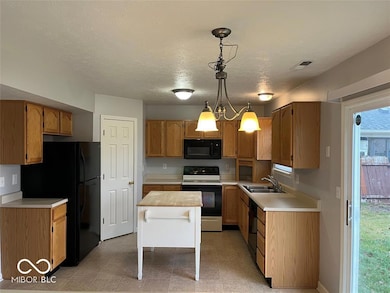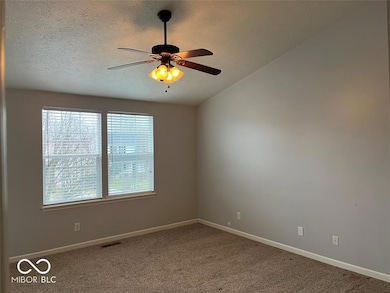17219 Futch Way Westfield, IN 46074
East Westfield Neighborhood
3
Beds
2.5
Baths
1,872
Sq Ft
7,841
Sq Ft Lot
Highlights
- Mature Trees
- Vaulted Ceiling
- Soaking Tub
- Washington Woods Elementary School Rated A
- 2 Car Attached Garage
- Woodwork
About This Home
Great 3 Bedroom home for rent in Westfield. Spacious eat-in kitchen with all appliances included. Family Room with gas fireplace. Living Room provides additional entertaining space. Convenient upstairs Laundry Room. Large Master Suite with garden tub, walk-in closet & separate shower. Good size secondary bedrooms. 2 car garage. Big backyard. Interior recently painted. Great location on culdesac street. Short walk to park and minutes from shopping, restaurants, etc. Property is managed by local property manager.
Home Details
Home Type
- Single Family
Year Built
- Built in 1999
Lot Details
- 7,841 Sq Ft Lot
- Mature Trees
HOA Fees
- $19 Monthly HOA Fees
Parking
- 2 Car Attached Garage
Home Design
- Slab Foundation
- Vinyl Construction Material
Interior Spaces
- 2-Story Property
- Woodwork
- Vaulted Ceiling
- Paddle Fans
- Gas Log Fireplace
- Family Room with Fireplace
- Combination Kitchen and Dining Room
- Attic Access Panel
- Fire and Smoke Detector
Kitchen
- Electric Oven
- Built-In Microwave
- Dishwasher
- Disposal
Flooring
- Carpet
- Vinyl
Bedrooms and Bathrooms
- 3 Bedrooms
- Walk-In Closet
- Soaking Tub
Laundry
- Laundry Room
- Laundry on upper level
Schools
- Washington Woods Elementary School
- Westfield Middle School
- Westfield High School
Utilities
- Forced Air Heating and Cooling System
- Gas Water Heater
Listing and Financial Details
- Security Deposit $1,975
- Property Available on 10/28/25
- Tenant pays for insurance, all utilities
- The owner pays for association fees, ins hazard, taxes
- $50 Application Fee
- Legal Lot and Block 53 / 2
- Assessor Parcel Number 291006202015000015
Community Details
Overview
- Association fees include home owners, maintenance
- Carey Commons Subdivision
- Property managed by Carey Commons Comm Assoc.
- The community has rules related to covenants, conditions, and restrictions
Pet Policy
- Pets allowed on a case-by-case basis
- Pet Deposit $500
Map
Source: MIBOR Broker Listing Cooperative®
MLS Number: 22070628
APN: 29-10-06-202-015.000-015
Nearby Homes
- 17120 Shadoan Way
- 16691 Breton Rd
- 16716 Breton Rd
- 16710 Breton Rd
- 2817 Pyrenean Place
- 17156 Wetherington Dr
- 3536 Tolworth Ln
- 2769 Pyrenean Place
- 17237 Dallington St
- 3547 Heathcliff Ct
- 17665 Shaelynn Ct
- 3560 Blenheim Place
- 3103 Grandview Way
- 701 E Main St
- 16802 Oak Manor Dr
- 2789 Lucas Dr
- 17355 Wetherington Dr
- 801 Birch St
- 614 Hillcrest Dr
- 3340 Redbud Ct
- 17285 Dallington St
- 3202 Grandview Way Unit ID1303753P
- 17879 Grassy Knoll Dr
- 648 Sycamore St
- 1901 Sanders Glen Blvd
- 3436 Trillium Ct
- 1925 Tourmaline Dr
- 4328 Boca Grande Ct
- 17458 Ebling Trail
- 129 Penn St
- 121 Penn St
- 17722 Sanibel Cir
- 620 Southridge Ct Unit ID1303752P
- 170 Jersey St
- 181 Southridge Ln
- 530 N Union St
- 1509 Cherry Wood Ct
- 17709 Remy Rd
- 4883 Gilet Dr
- 1903 E Maple Park Dr
