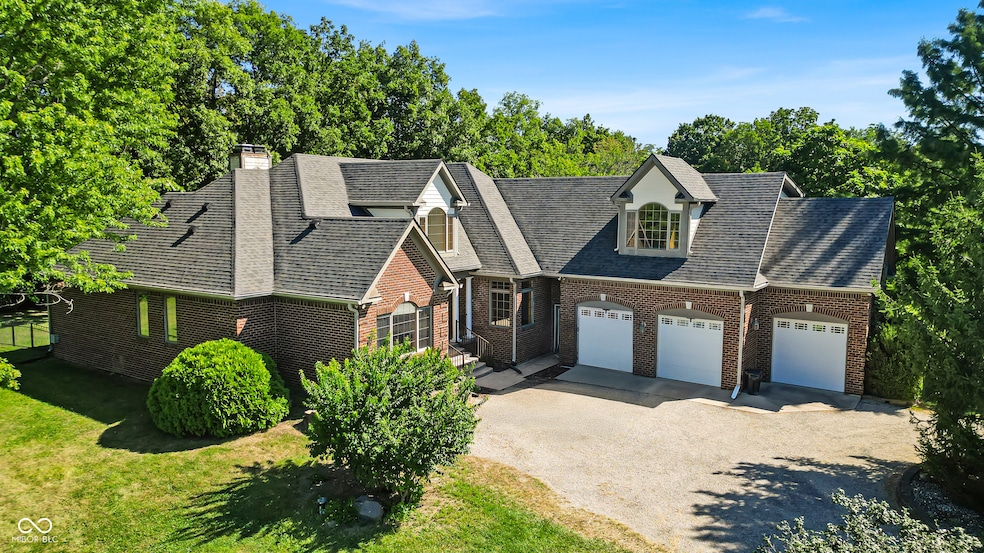
17285 S Mill Creek Rd Noblesville, IN 46062
West Noblesville NeighborhoodEstimated payment $4,545/month
Highlights
- Updated Kitchen
- 6.04 Acre Lot
- Cathedral Ceiling
- Noble Crossing Elementary School Rated A-
- Mature Trees
- Wood Flooring
About This Home
Welcome to Your Private Oasis - Custom Home on 6+ Acres | Auction: October 31st at 11:00 AM Nestled on just over 6 serene acres, this one-of-a-kind custom-built home offers space, character, and privacy-perfect for those seeking a peaceful retreat with room to grow. Boasting nearly 6,000 square feet of living space, this property features 4 spacious bedrooms with potential for 5+, 4.5 bathrooms, and a 3-car insulated garage. Built from the ground up in 2001 by the original owners, the home was inspired by a magazine design and crafted with quality materials including 2x6 construction, queen-size brick with colored mortar, and custom olive wood trim throughout. The walkout finished basement adds even more versatile living space, and the original wood windows lend charm and character throughout. Recent updates and key maintenance include: New roof (2023) Well serviced (2022) Septic system serviced (2025) Geothermal Overhaul (2022) Additional highlights: Sits adjacent to the scenic Midland Trace Trail Quiet, private setting with mature trees and expansive views Home requires some updating/TLC - bring your vision and make it your own! Inspection & Open House Dates: Saturday, September 21st | 12:00 PM - 2:00 PM Tuesday, October 1st | 4:00 PM - 6:00 PM Friday, October 11th | 12:00 PM - 2:00 PM Auction Date: Thursday, October 31st at 11:00 AM Don't miss your chance to own this unique and spacious property in a truly special location. Room dimensions to be verified by buyer
Home Details
Home Type
- Single Family
Est. Annual Taxes
- $7,500
Year Built
- Built in 2001
Lot Details
- 6.04 Acre Lot
- Rural Setting
- Mature Trees
- Additional Parcels
Parking
- 3 Car Attached Garage
Home Design
- Brick Exterior Construction
- Brick Foundation
- Concrete Perimeter Foundation
Interior Spaces
- Multi-Level Property
- Wet Bar
- Cathedral Ceiling
- Entrance Foyer
- Family Room with Fireplace
- Storage
Kitchen
- Updated Kitchen
- Eat-In Kitchen
- Double Oven
- Electric Oven
- Electric Cooktop
- Down Draft Cooktop
- Dishwasher
- Trash Compactor
Flooring
- Wood
- Carpet
- Laminate
- Vinyl Plank
Bedrooms and Bathrooms
- 4 Bedrooms
- Walk-In Closet
- In-Law or Guest Suite
Laundry
- Laundry on main level
- Dryer
- Washer
Attic
- Attic Access Panel
- Permanent Attic Stairs
Finished Basement
- Basement Fills Entire Space Under The House
- Interior Basement Entry
- Fireplace in Basement
- Basement Storage
- Basement Window Egress
Outdoor Features
- Balcony
Utilities
- Forced Air Heating and Cooling System
- Geothermal Heating and Cooling
- Well
- Electric Water Heater
Listing and Financial Details
- Tax Lot 29-10-03-000-042.007-012
- Assessor Parcel Number 291003000042007012
Community Details
Overview
- No Home Owners Association
Recreation
- Hiking Trails
Map
Home Values in the Area
Average Home Value in this Area
Tax History
| Year | Tax Paid | Tax Assessment Tax Assessment Total Assessment is a certain percentage of the fair market value that is determined by local assessors to be the total taxable value of land and additions on the property. | Land | Improvement |
|---|---|---|---|---|
| 2024 | $540 | $29,400 | $29,400 | -- |
| 2023 | $540 | $29,400 | $29,400 | $0 |
| 2022 | $554 | $29,400 | $29,400 | $0 |
| 2021 | $569 | $29,400 | $29,400 | $0 |
| 2020 | $577 | $29,400 | $29,400 | $0 |
| 2019 | $410 | $20,200 | $20,200 | $0 |
| 2018 | $228 | $10,100 | $10,100 | $0 |
Property History
| Date | Event | Price | Change | Sq Ft Price |
|---|---|---|---|---|
| 09/02/2025 09/02/25 | For Sale | $725,000 | -- | $230 / Sq Ft |
Mortgage History
| Date | Status | Loan Amount | Loan Type |
|---|---|---|---|
| Closed | $415,200 | New Conventional |
Similar Homes in Noblesville, IN
Source: MIBOR Broker Listing Cooperative®
MLS Number: 22060215
APN: 29-10-03-000-042.011-012
- Provenance Plan at The Courtyards of Hazel Dell
- Portico Plan at The Courtyards of Hazel Dell
- Palazzo Plan at The Courtyards of Hazel Dell
- Promenade Plan at The Courtyards of Hazel Dell
- 6448 Schad Dr
- 17030 Daly Dr
- Seabrook Plan at Magnolia Ridge - Cornerstone
- Jasper Plan at Magnolia Ridge - Venture
- Hampshire Plan at Magnolia Ridge - Venture
- Kingston Plan at Magnolia Ridge - Venture
- Valencia Plan at Magnolia Ridge - Venture
- Paddington Plan at Magnolia Ridge - Venture
- Rockwell Plan at Magnolia Ridge - Cornerstone
- Fairmont Plan at Magnolia Ridge - Cornerstone
- Wentworth Plan at Magnolia Ridge - Venture
- 17193 Linda Way
- 17147 Linda Way
- 6445 Kilpatrick Ln
- 6421 Kilpatrick Ln
- 16950 Sherwin Ct
- 17131 Seaboard Place
- 17780 Navigator Trail
- 18000 Excursion Dr
- 5475 Winding River Rd
- 16901 Peach Ln
- 17062 Black Cherry Ct
- 16864 Maraschino Dr
- 7270 Burlat Ln
- 17933 Forreston Oak Dr
- 17709 Remy Rd
- 1101 Westfield Rd
- 17458 Ebling Trail
- 4291 Barrel Ln
- 17734 Gasparilla Ct
- 725 Westridge Dr S
- 17903 Captiva Way
- 7983 Stayer Dr
- 3858 Elkhorn Way
- 19442 Honeylocust Glen
- 870 Watermead Dr






