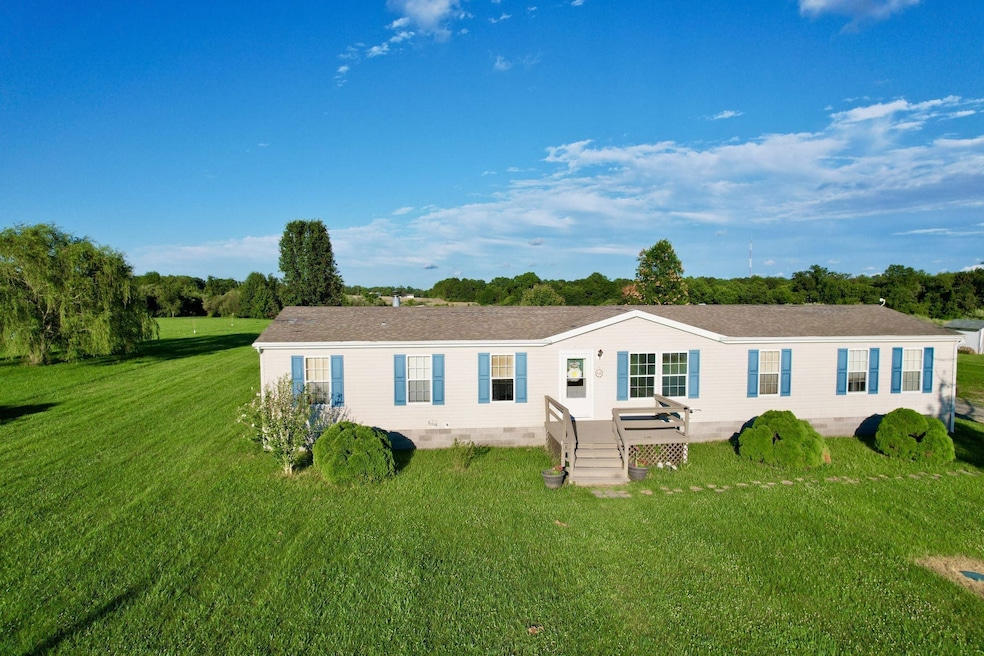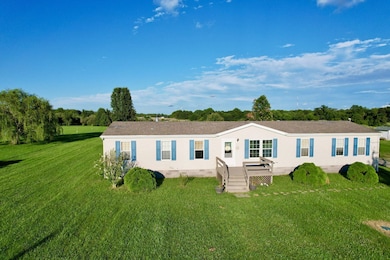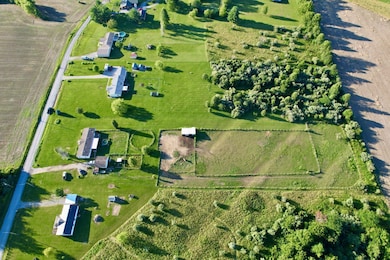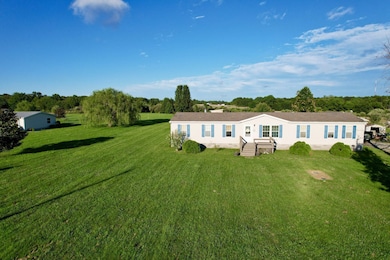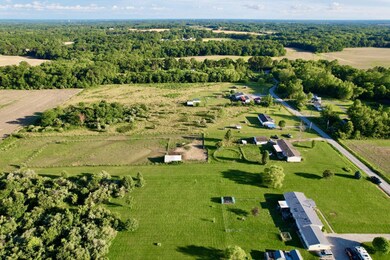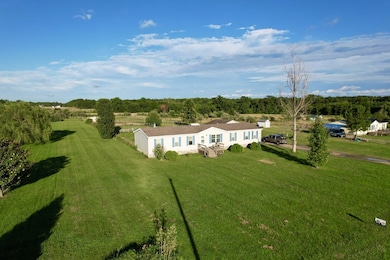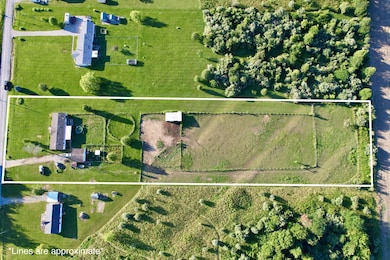
$150,000
- 3 Beds
- 1.5 Baths
- 2,754 Sq Ft
- 511 N Johnson Ave
- Mount Vernon, IL
Charming Brick Ranch with Updates & Gorgeous Yard – Prime Location Near Downtown This beautifully maintained brick ranch blends timeless character with modern updates, offering comfort, space, & style in a convenient location near downtown & the park. Step inside to find a spacious living room with a cozy woodburning fireplace & an inviting formal dining room—perfect for gatherings & family
Hope Williams Keller Williams Pinnacle - MTV
