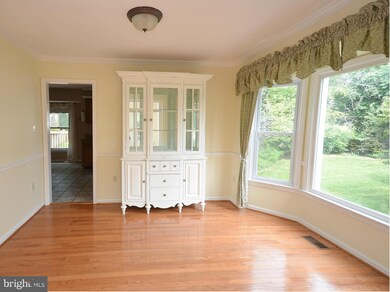
17289 Pickwick Dr Purcellville, VA 20132
Highlights
- Open Floorplan
- Colonial Architecture
- Backs to Trees or Woods
- Kenneth W. Culbert Elementary School Rated A-
- Deck
- Wood Flooring
About This Home
As of September 2016Welcome home to Purcellville! Colonial charmer with inviting front porch and spacious, private rear yard! Hardwoods throughout most of main & upper levels, ceramic floors foyer and kitchen;granite counters & SS appliances. Comfortable family room off the kitchen w/wood burning fireplace. Fresh paint and carpet, roomy lower level rec room and office/den /poss.5th bedrm. Close to shops, restaurants.
Last Agent to Sell the Property
RE/MAX Executives License #0225084454 Listed on: 08/08/2016

Co-Listed By
Nancy Sabella
RE/MAX Premier
Home Details
Home Type
- Single Family
Est. Annual Taxes
- $5,513
Year Built
- Built in 1989
Lot Details
- 10,454 Sq Ft Lot
- Backs to Trees or Woods
- Property is in very good condition
HOA Fees
- $19 Monthly HOA Fees
Parking
- 2 Car Attached Garage
- Front Facing Garage
- Garage Door Opener
- Off-Street Parking
Home Design
- Colonial Architecture
- Vinyl Siding
Interior Spaces
- Property has 3 Levels
- Open Floorplan
- Ceiling Fan
- 1 Fireplace
- Window Treatments
- Entrance Foyer
- Family Room Off Kitchen
- Living Room
- Dining Room
- Den
- Game Room
- Wood Flooring
Kitchen
- Eat-In Kitchen
- Electric Oven or Range
- Dishwasher
- Upgraded Countertops
- Disposal
Bedrooms and Bathrooms
- 4 Bedrooms
- En-Suite Primary Bedroom
- En-Suite Bathroom
- 3.5 Bathrooms
Laundry
- Dryer
- Washer
Partially Finished Basement
- Basement Fills Entire Space Under The House
- Connecting Stairway
- Rear Basement Entry
Outdoor Features
- Deck
- Porch
Schools
- Blue Ridge Middle School
- Loudoun Valley High School
Utilities
- Central Air
- Heat Pump System
- Vented Exhaust Fan
- Electric Water Heater
Community Details
- Villages Of Purcellville Subdivision
Listing and Financial Details
- Tax Lot 11
- Assessor Parcel Number 453465821000
Ownership History
Purchase Details
Home Financials for this Owner
Home Financials are based on the most recent Mortgage that was taken out on this home.Purchase Details
Home Financials for this Owner
Home Financials are based on the most recent Mortgage that was taken out on this home.Purchase Details
Home Financials for this Owner
Home Financials are based on the most recent Mortgage that was taken out on this home.Similar Home in Purcellville, VA
Home Values in the Area
Average Home Value in this Area
Purchase History
| Date | Type | Sale Price | Title Company |
|---|---|---|---|
| Warranty Deed | $419,500 | Consumers First Settlements | |
| Deed | $209,900 | -- | |
| Deed | $130,000 | -- |
Mortgage History
| Date | Status | Loan Amount | Loan Type |
|---|---|---|---|
| Open | $150,000 | Credit Line Revolving | |
| Open | $382,269 | VA | |
| Previous Owner | $290,000 | New Conventional | |
| Previous Owner | $265,200 | New Conventional | |
| Previous Owner | $235,000 | New Conventional | |
| Previous Owner | $221,000 | New Conventional | |
| Previous Owner | $167,900 | No Value Available | |
| Previous Owner | $336,400 | No Value Available |
Property History
| Date | Event | Price | Change | Sq Ft Price |
|---|---|---|---|---|
| 06/05/2025 06/05/25 | Price Changed | $725,000 | -2.0% | $261 / Sq Ft |
| 05/29/2025 05/29/25 | Price Changed | $739,999 | -1.3% | $266 / Sq Ft |
| 05/14/2025 05/14/25 | For Sale | $750,000 | +78.8% | $270 / Sq Ft |
| 09/23/2016 09/23/16 | Sold | $419,500 | -2.4% | $150 / Sq Ft |
| 08/18/2016 08/18/16 | Pending | -- | -- | -- |
| 08/08/2016 08/08/16 | For Sale | $429,900 | -- | $154 / Sq Ft |
Tax History Compared to Growth
Tax History
| Year | Tax Paid | Tax Assessment Tax Assessment Total Assessment is a certain percentage of the fair market value that is determined by local assessors to be the total taxable value of land and additions on the property. | Land | Improvement |
|---|---|---|---|---|
| 2024 | $6,001 | $670,480 | $212,300 | $458,180 |
| 2023 | $5,453 | $623,160 | $212,300 | $410,860 |
| 2022 | $5,143 | $577,840 | $184,900 | $392,940 |
| 2021 | $5,061 | $516,420 | $144,900 | $371,520 |
| 2020 | $4,739 | $457,920 | $144,900 | $313,020 |
| 2019 | $4,579 | $438,150 | $124,900 | $313,250 |
| 2018 | $4,500 | $414,790 | $124,900 | $289,890 |
| 2017 | $4,574 | $406,570 | $124,900 | $281,670 |
| 2016 | $4,528 | $395,480 | $0 | $0 |
| 2015 | $4,502 | $271,740 | $0 | $271,740 |
| 2014 | $4,489 | $263,790 | $0 | $263,790 |
Agents Affiliated with this Home
-
M
Seller's Agent in 2025
Matthew Roberts
Redfin Corporation
-
Sherry Wilson

Seller's Agent in 2016
Sherry Wilson
RE/MAX
(540) 338-6300
6 in this area
45 Total Sales
-
N
Seller Co-Listing Agent in 2016
Nancy Sabella
RE/MAX
-
Donna McKenna

Buyer's Agent in 2016
Donna McKenna
RE/MAX
(703) 819-5811
35 Total Sales
Map
Source: Bright MLS
MLS Number: 1000702515
APN: 453-46-5821
- 17287 Strathallen Ct
- 106 Misty Pond Terrace
- 202 Grassy Ridge Terrace
- 206 Elder Terrace
- 131 Ken Culbert Ln
- 15334 Berlin Turnpike
- 37685 Saint Francis Ct
- 120 Oliver Ct
- 14629 Fordson Ct
- 14649 Fordson Ct
- 14691 Fordson Ct
- 311 S Maple Ave
- 485 Wordsworth Cir
- 317 N Old Dominion Ln
- 130 S 12th St
- 625 E G St
- 16920 Beaconsfield Way
- 615 Kinvarra Place
- 228 E King James St
- 150 Amalfi Ct






