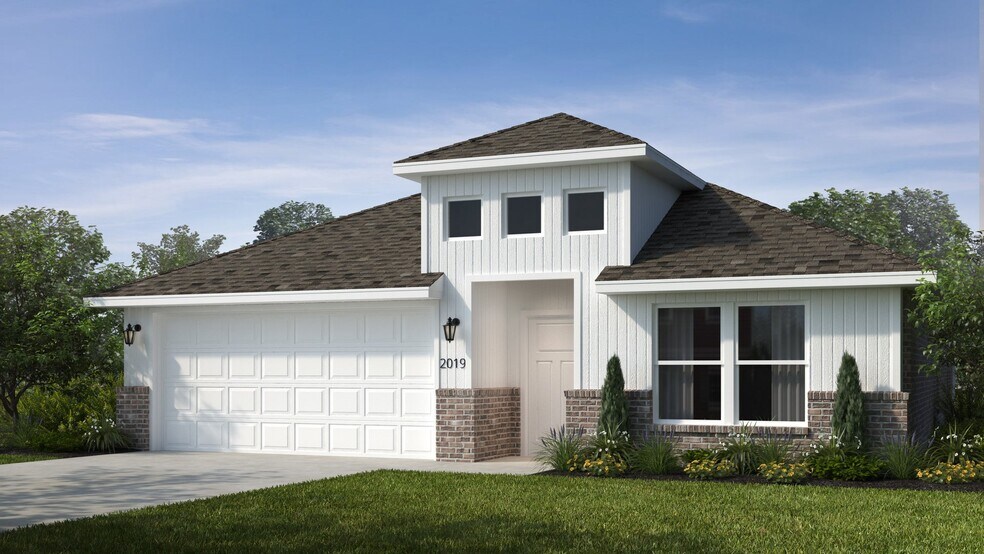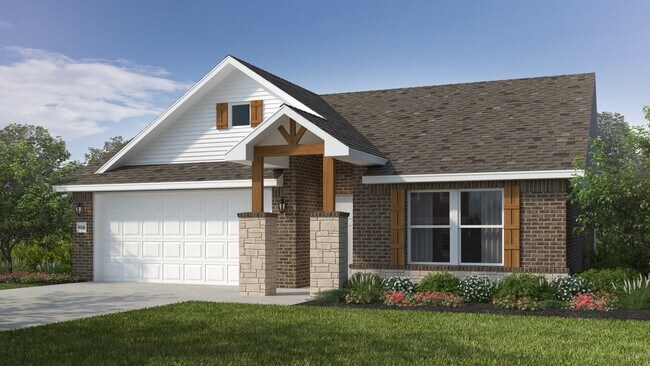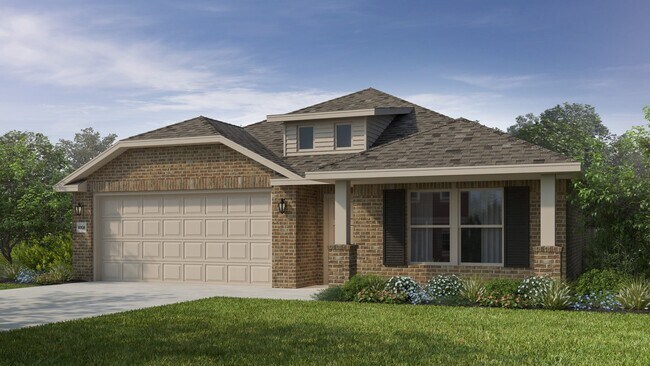Starting from $287,772
Siloam Springs, AR 72761
Estimated payment starting at $1,809/month
Total Views
6,856
4
Beds
2
Baths
1,729
Sq Ft
$166
Price per Sq Ft
Highlights
- New Construction
- Lawn
- Walk-In Pantry
- Primary Bedroom Suite
- Covered Patio or Porch
- 2 Car Attached Garage
About This Floor Plan
This 4 bed, 2 bath 1729 square foot floor plan is ready to be filled with your family and friends! Connect with nature in this floor plan thanks to the cozy covered back patio just off the open concept family, dining, and kitchen area. Available space is truly maximized in this home with a kitchen pantry and dedicated laundry space, just off the oversized primary suite closet.
Home Details
Home Type
- Single Family
HOA Fees
- $17 Monthly HOA Fees
Parking
- 2 Car Attached Garage
- Front Facing Garage
Home Design
- New Construction
Interior Spaces
- 1,729 Sq Ft Home
- 1-Story Property
- Ceiling Fan
- Recessed Lighting
- Family Room
- Combination Kitchen and Dining Room
Kitchen
- Eat-In Kitchen
- Breakfast Bar
- Walk-In Pantry
- Built-In Range
- Built-In Microwave
- Dishwasher
- Kitchen Island
Flooring
- Carpet
- Luxury Vinyl Plank Tile
Bedrooms and Bathrooms
- 4 Bedrooms
- Primary Bedroom Suite
- Walk-In Closet
- 2 Full Bathrooms
- Dual Vanity Sinks in Primary Bathroom
- Private Water Closet
- Bathtub with Shower
- Walk-in Shower
Laundry
- Laundry Room
- Laundry on main level
- Washer and Dryer Hookup
Utilities
- Central Heating and Cooling System
- High Speed Internet
- Cable TV Available
Additional Features
- Covered Patio or Porch
- Lawn
Map
Nearby Homes
- 3251 E Kenwood St
- 21191 Keck Rd
- 16013 N Airport Rd
- 21342 Highway 16 E
- 0 Progress Ave
- TBD E Kenwood St
- TBD W 412 Hwy
- 0 Tbd Hwy 412 W
- 0 Old Highway 68 Unit 25340983
- TBD E Main St
- 1433 E Emelyn Ln
- 1432 E Emelyn Ln
- 13434 Arkansas 43
- 1.94 AC Lot 2 S Britt St
- 4.94 AC Lots 1 & 2 S Britt St
- 3 AC Lot 1 S Britt St
- 101 E Central St
- TBD E University St
- 803 Tbd E University St
- 0 Tbd St Andrews



