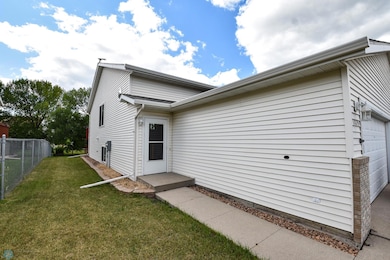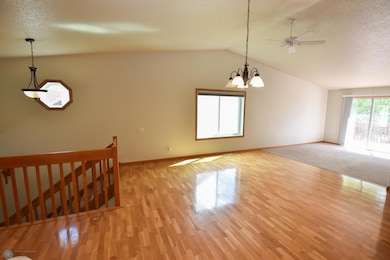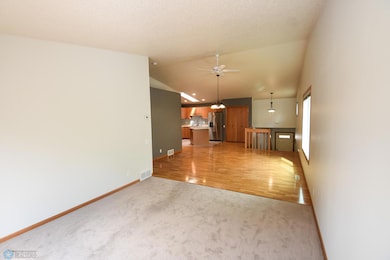
1729 49th St S Fargo, ND 58103
Willow Park NeighborhoodEstimated payment $1,615/month
Highlights
- Very Popular Property
- Deck
- Wood Flooring
- Open Floorplan
- Vaulted Ceiling
- No HOA
About This Home
Welcome to this spacious bi-level twinhome featuring a bright and inviting upper level with vaulted ceilings in the living room, a large dining area with real hardwood floors, and a modern kitchen complete with stainless steel appliances, a center island, and a skylight that fills the space with natural light. You'll also find one bedroom and a generously sized full bathroom on the upper level. The lower level offers a large family room perfect for relaxing or entertaining, two additional bedrooms, a full bathroom, a laundry room, and a utility room for added storage and functionality. Step outside to enjoy the partially fenced backyard, mature trees, and a wood deck—ideal for summer gatherings. Additional highlights include an attached two-stall garage, new windows, and a quiet setting with easy access to local amenities.
Townhouse Details
Home Type
- Townhome
Est. Annual Taxes
- $1,447
Year Built
- Built in 1998
Lot Details
- 4,356 Sq Ft Lot
- Lot Dimensions are 35x130
- 1 Common Wall
- Partially Fenced Property
Parking
- 2 Car Garage
Home Design
- Twin Home
- Poured Concrete
- Vinyl Construction Material
Interior Spaces
- Open Floorplan
- Vaulted Ceiling
- Family Room Downstairs
- Dining Room
- Wood Flooring
Kitchen
- Range
- Microwave
- Dishwasher
- Kitchen Island
Bedrooms and Bathrooms
- 3 Bedrooms
- 2 Full Bathrooms
Laundry
- Laundry on lower level
- Dryer
- Washer
Additional Features
- Deck
- Forced Air Heating System
Community Details
- No Home Owners Association
- Dakota West 2Nd Add Subdivision
Listing and Financial Details
- Assessor Parcel Number 01505000187000
- $1,863 per year additional tax assessments
Map
Home Values in the Area
Average Home Value in this Area
Tax History
| Year | Tax Paid | Tax Assessment Tax Assessment Total Assessment is a certain percentage of the fair market value that is determined by local assessors to be the total taxable value of land and additions on the property. | Land | Improvement |
|---|---|---|---|---|
| 2024 | $2,677 | $119,800 | $19,500 | $100,300 |
| 2023 | $2,871 | $111,050 | $15,200 | $95,850 |
| 2022 | $2,693 | $99,150 | $15,200 | $83,950 |
| 2021 | $2,619 | $95,350 | $15,200 | $80,150 |
| 2020 | $2,458 | $90,800 | $15,200 | $75,600 |
| 2019 | $2,377 | $88,150 | $8,450 | $79,700 |
| 2018 | $2,285 | $88,150 | $8,450 | $79,700 |
| 2017 | $2,168 | $85,600 | $8,450 | $77,150 |
| 2016 | $2,127 | $83,100 | $8,450 | $74,650 |
| 2015 | $2,230 | $75,700 | $6,350 | $69,350 |
| 2014 | $2,184 | $70,100 | $6,350 | $63,750 |
| 2013 | $2,204 | $70,100 | $6,350 | $63,750 |
Property History
| Date | Event | Price | Change | Sq Ft Price |
|---|---|---|---|---|
| 07/18/2025 07/18/25 | For Sale | $269,900 | -- | $140 / Sq Ft |
Purchase History
| Date | Type | Sale Price | Title Company |
|---|---|---|---|
| Warranty Deed | -- | Fm Title |
Mortgage History
| Date | Status | Loan Amount | Loan Type |
|---|---|---|---|
| Open | $80,000 | New Conventional | |
| Previous Owner | $125,500 | VA |
Similar Homes in Fargo, ND
Source: Fargo-Moorhead Area Association of REALTORS®
MLS Number: 6756798
APN: 01-5050-00187-000
- 1719 50th St S
- 1815 49th St S
- 1683 Oakwood Dr
- 1695 Oakwood Dr
- 1534 Baywood Dr
- 1513 14th St E
- 1800 Huntington Ln
- 1426 Heatherwood Ct
- 5124 10th Ave S
- 741 Wyndemere Dr
- 4470 24th Ave S Unit 703
- 4470 24th Ave S Unit 702
- 4470 24th Ave S Unit 305
- 4470 24th Ave S Unit 606
- 4470 24th Ave S Unit 605
- 4470 24th Ave S Unit 602
- 4470 24th Ave S Unit 506
- 4470 24th Ave S Unit 601
- 4470 24th Ave S Unit 705
- 1850 49th St S
- 4955 17th Ave S
- 1910 49th St SW
- 4720 16th Ave SW
- 4802 15th Ave S
- 1415 14th Ave E
- 1321 14th Ave E
- 4365 15th Ave S
- 1401 12th St E Unit 11
- 1401 12th St E Unit 13
- 1401 12th St E Unit 8
- 1401 12th St E Unit 16
- 5101 Amber Valley Pkwy S
- 5001-5055 Amber Valley Pkwy S
- 2366-2382 55th St S
- 5170 Amber Valley Pkwy S
- 4474 24th Ave S
- 4854-5150 Amber Valley Pkwy S
- 5400-5420 Amber Valley Pkwy S
- 1717 40th St S






