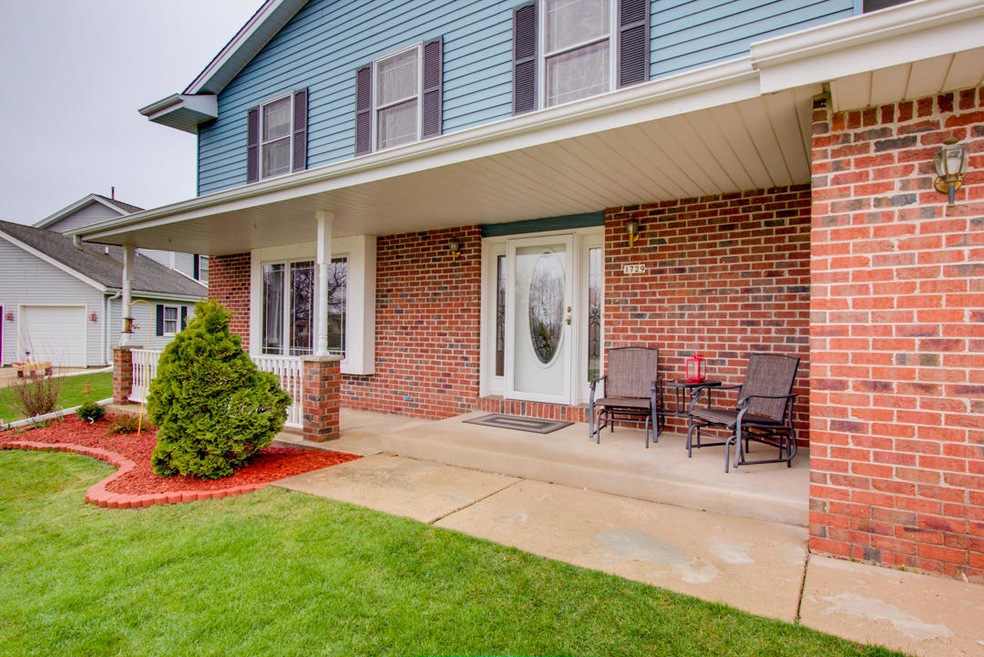
1729 Cypress Dr Grafton, WI 53024
Estimated Value: $485,000 - $596,000
Highlights
- Colonial Architecture
- Skylights
- 2.5 Car Attached Garage
- Kennedy Elementary School Rated A
- Fireplace
- 4-minute walk to Pine Street Park
About This Home
As of July 2019Fresh, clean & inviting best describes this happy home looking for new owner to love. Spacious living-dining room area is great for entertaining. Updated kitchen features custom cabinetry, Corian counter-tops, under cabinet lighting & large dining area. Open floor-plan to family room with vaulted ceiling & natural fireplace. Enjoy the private master suite complete with updated bath & jetted tub. Two additional roomy bedrooms and updated hallway bath are found upstairs. Expand to the newly completed lower level play areas & separate room for office. You'll enjoy relaxing on the patio of your big backyard which is completely fenced or the pretty covered front porch. Fantastic location is convenient yet quiet & walk-able to Grafton parks, festivities & restaurants. 1-yr home warranty
Last Agent to Sell the Property
Realty Executives Integrity Cedarburg License #49224-94 Listed on: 05/03/2019

Home Details
Home Type
- Single Family
Est. Annual Taxes
- $5,170
Year Built
- 1987
Lot Details
- 10,454
Parking
- 2.5 Car Attached Garage
- Driveway
Home Design
- Colonial Architecture
- Brick Exterior Construction
Interior Spaces
- 2-Story Property
- Skylights
- Fireplace
- Partially Finished Basement
- Basement Fills Entire Space Under The House
Kitchen
- Oven or Range
- Microwave
- Dishwasher
Bedrooms and Bathrooms
- 3 Bedrooms
- Walk-In Closet
Schools
- Kennedy Elementary School
- John Long Middle School
- Grafton High School
Utilities
- Forced Air Heating System
- Heating System Uses Natural Gas
Additional Features
- Patio
- 10,454 Sq Ft Lot
Listing and Financial Details
- Exclusions: Washer, dryer, fire alarm/heat detector/CO2 Detector System. 2 wall decor crates by coffee bar in dining room
- Assessor Parcel Number 101190089000
Ownership History
Purchase Details
Home Financials for this Owner
Home Financials are based on the most recent Mortgage that was taken out on this home.Purchase Details
Home Financials for this Owner
Home Financials are based on the most recent Mortgage that was taken out on this home.Similar Homes in Grafton, WI
Home Values in the Area
Average Home Value in this Area
Purchase History
| Date | Buyer | Sale Price | Title Company |
|---|---|---|---|
| Butzler Nathan | $345,000 | None Available | |
| Holz Bradley | $277,900 | -- |
Mortgage History
| Date | Status | Borrower | Loan Amount |
|---|---|---|---|
| Open | Butzler Nathan | $360,795 | |
| Closed | Butzler Nathan | $361,297 | |
| Closed | Butzler Nathan | $356,385 | |
| Previous Owner | Holz Bradley | $26,000 | |
| Previous Owner | Holz Bradley | $222,320 | |
| Previous Owner | Eernisse William J | $166,000 | |
| Previous Owner | Eernisse William J | $15,000 | |
| Previous Owner | Eernisse William J | $25,000 |
Property History
| Date | Event | Price | Change | Sq Ft Price |
|---|---|---|---|---|
| 07/12/2019 07/12/19 | Sold | $345,000 | -1.4% | $119 / Sq Ft |
| 05/06/2019 05/06/19 | Pending | -- | -- | -- |
| 05/03/2019 05/03/19 | For Sale | $349,900 | -- | $121 / Sq Ft |
Tax History Compared to Growth
Tax History
| Year | Tax Paid | Tax Assessment Tax Assessment Total Assessment is a certain percentage of the fair market value that is determined by local assessors to be the total taxable value of land and additions on the property. | Land | Improvement |
|---|---|---|---|---|
| 2024 | $5,945 | $360,500 | $79,000 | $281,500 |
| 2023 | $5,494 | $360,500 | $79,000 | $281,500 |
| 2022 | $5,483 | $360,500 | $79,000 | $281,500 |
| 2021 | $5,700 | $360,500 | $79,000 | $281,500 |
| 2020 | $5,827 | $360,500 | $79,000 | $281,500 |
| 2019 | $5,459 | $266,600 | $72,500 | $194,100 |
| 2018 | $5,111 | $253,200 | $72,500 | $180,700 |
| 2017 | $5,205 | $253,200 | $72,500 | $180,700 |
| 2016 | $4,867 | $253,200 | $72,500 | $180,700 |
| 2015 | $4,962 | $253,200 | $72,500 | $180,700 |
| 2014 | $4,944 | $253,200 | $72,500 | $180,700 |
| 2013 | $5,197 | $271,400 | $80,500 | $190,900 |
Agents Affiliated with this Home
-
Bonnie Gundrum
B
Seller's Agent in 2019
Bonnie Gundrum
Realty Executives Integrity Cedarburg
(414) 881-2550
2 in this area
2 Total Sales
-
Pat Johnson

Buyer's Agent in 2019
Pat Johnson
ADT Realty
(920) 321-4136
1 in this area
110 Total Sales
Map
Source: Metro MLS
MLS Number: 1634864
APN: 101190089000
- 1885 Blackhawk Dr
- 2161 Falls Rd
- 1445 17th Ave
- 1753 Oneida Ct
- 1946 N Teton Trail
- 1416 Wisconsin Ave
- 1300 Bridge St
- 1236 Water Terrace
- 1208 Bridge St
- 1335 11th Ave Unit 305
- 2189 Seminole St
- 2234 Cherokee St
- 1220 12th Ave
- 1743 Wisconsin Ave
- 1559 River Bend Rd
- 1411 6th Ave
- 2334 Caribou Ln Unit 1
- Lt4 Double Tree Ln
- Lt1 Double Tree Ln
- 1411 5th Ave
