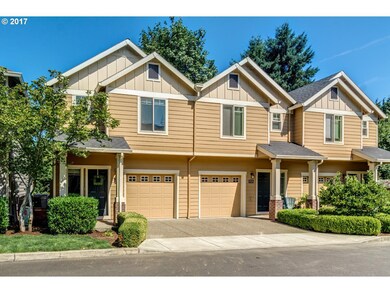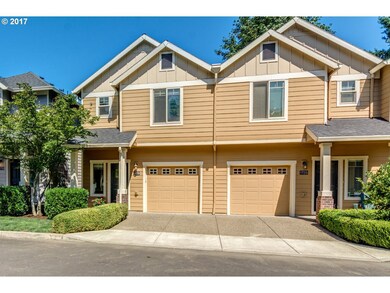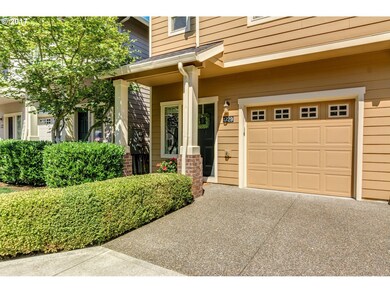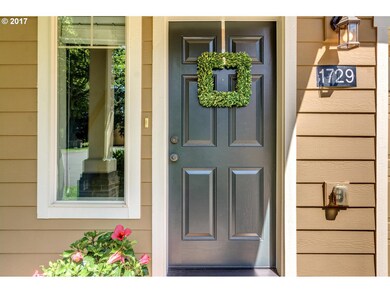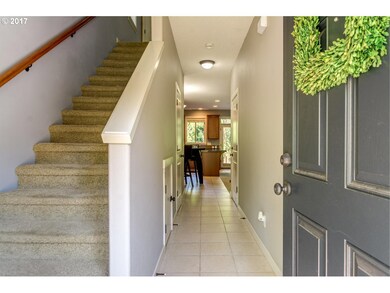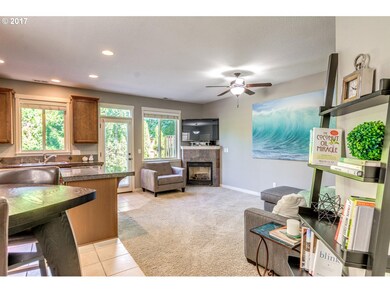
$369,900
- 2 Beds
- 2.5 Baths
- 1,418 Sq Ft
- 3840 Summerlinn Dr
- Unit 57
- West Linn, OR
Now is your chance to live in sought after West Linn without the million dollar price tag! Recently voted the safest city in Oregon by Safewise, West Linn is also known for its top rated school district which focuses on academic excellence, strong teacher support, and college readiness. Welcome home to this clean, classic, and polished townhome style condo. The heart of the home welcomes you with
Amber Roland John L. Scott Portland Central

