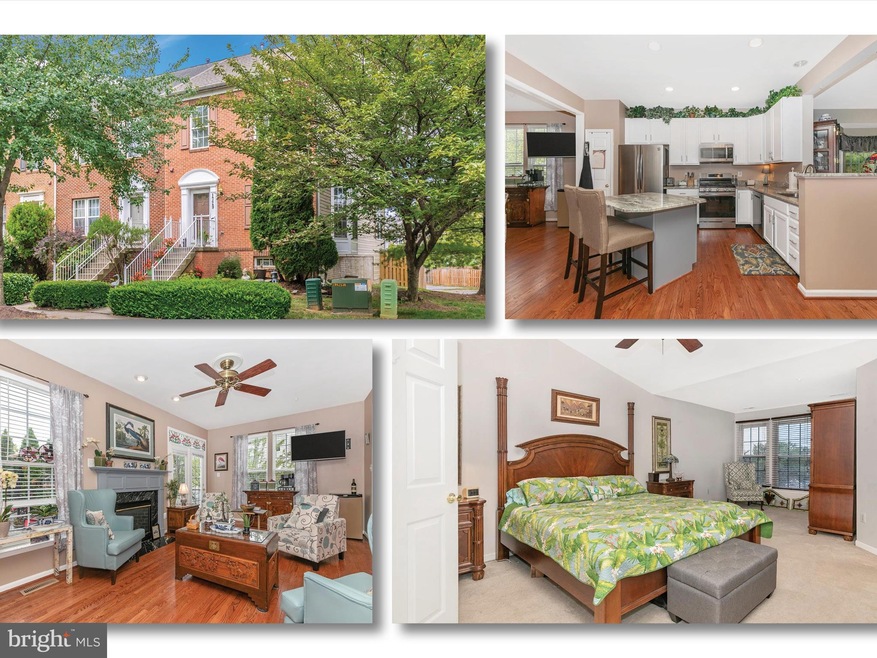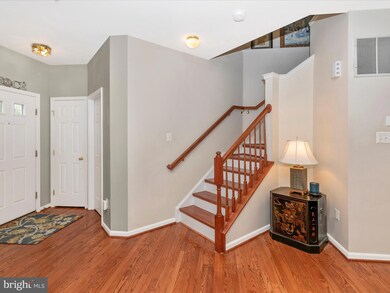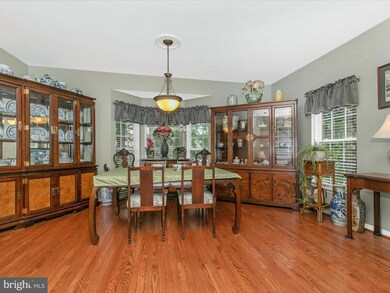
1729 Emory St Frederick, MD 21701
Wormans Mill NeighborhoodHighlights
- Colonial Architecture
- Clubhouse
- Wood Flooring
- Walkersville Middle School Rated 9+
- Deck
- Garden View
About This Home
As of May 2025This brick-front, move-in ready end unit townhome in sought-after Dearbought will check off all of your boxes. The main floor has recently refinished hardwood floors, the kitchen has 42" white cabinets with a gray island and granite countertops and pantry. The living room (currently used as a dining room) has a bay window bump-out for extra natural light. There is a breakfast area off the kitchen and a family room with gas fireplace and new slider to the Trex deck with a newly fenced back yard that leads to two paved parking spots. Upstairs you'll find a spacious owner's suite with sitting area, huge walk-in closet with organizers and a luxury bath complete with shower, soaking tub, double sinks and a water closet. Two secondary bedrooms and a bathroom round off this floor. The lower level has a full bath, a bedroom and a recreation room. Life's too short to mow the grass. The HOA takes care of the lawn maintenance and shrubs so you have more time for family and friends. The roof is only 5 years old, the HVAC is only one month old, the kitchen appliances are less than 2 years old and the dryer is brand new so you can move into a worry-free home since all of the high-dollar items have been replaced for you. Dearbought offers so many amenities including an in-ground pool, community center, volleyball, tennis and soccer courts, tot lots, walking paths down to the Monocacy River, and so much more. Conveniently located near Wegmans, many restaurants, gas stations, urgent care, pharmacies and commuter routes! This one is sure to please and won't last long. Better see it soon.
Last Agent to Sell the Property
Long & Foster Real Estate, Inc. License #581222 Listed on: 08/25/2023

Townhouse Details
Home Type
- Townhome
Est. Annual Taxes
- $5,107
Year Built
- Built in 2001
Lot Details
- 2,704 Sq Ft Lot
- Property is Fully Fenced
- Landscaped
- Property is in very good condition
HOA Fees
- $76 Monthly HOA Fees
Home Design
- Colonial Architecture
- Bump-Outs
- Brick Exterior Construction
- Permanent Foundation
Interior Spaces
- Property has 3 Levels
- Fireplace Mantel
- Gas Fireplace
- Vinyl Clad Windows
- Window Treatments
- Six Panel Doors
- Family Room
- Open Floorplan
- Living Room
- Dining Room
- Den
- Wood Flooring
- Garden Views
Kitchen
- Stove
- Microwave
- Ice Maker
- Dishwasher
- Kitchen Island
- Disposal
Bedrooms and Bathrooms
- En-Suite Primary Bedroom
- En-Suite Bathroom
Laundry
- Laundry Room
- Laundry on lower level
- Dryer
- Washer
Finished Basement
- Heated Basement
- Basement Fills Entire Space Under The House
- Connecting Stairway
- Natural lighting in basement
Home Security
Parking
- 2 Parking Spaces
- Paved Parking
- On-Street Parking
Outdoor Features
- Deck
- Porch
Schools
- Walkersville Elementary And Middle School
- Walkersville High School
Utilities
- Forced Air Heating and Cooling System
- Vented Exhaust Fan
- Natural Gas Water Heater
Listing and Financial Details
- Tax Lot 179
- Assessor Parcel Number 1102236125
Community Details
Overview
- Association fees include common area maintenance, pool(s), management
- Dearbought Community Association
- Built by NVR
- Dearbought Subdivision
- Property Manager
Amenities
- Common Area
- Clubhouse
Recreation
- Tennis Courts
- Soccer Field
- Volleyball Courts
- Community Playground
- Community Pool
- Jogging Path
Security
- Carbon Monoxide Detectors
- Fire and Smoke Detector
- Fire Sprinkler System
Ownership History
Purchase Details
Home Financials for this Owner
Home Financials are based on the most recent Mortgage that was taken out on this home.Purchase Details
Home Financials for this Owner
Home Financials are based on the most recent Mortgage that was taken out on this home.Purchase Details
Home Financials for this Owner
Home Financials are based on the most recent Mortgage that was taken out on this home.Purchase Details
Home Financials for this Owner
Home Financials are based on the most recent Mortgage that was taken out on this home.Purchase Details
Home Financials for this Owner
Home Financials are based on the most recent Mortgage that was taken out on this home.Purchase Details
Similar Homes in Frederick, MD
Home Values in the Area
Average Home Value in this Area
Purchase History
| Date | Type | Sale Price | Title Company |
|---|---|---|---|
| Deed | $440,000 | Cardinal Title Group | |
| Deed | $440,000 | Cardinal Title Group | |
| Deed | $430,000 | Assurance Title | |
| Quit Claim Deed | -- | Bell Michael P | |
| Quit Claim Deed | -- | Bell Michael P | |
| Deed | $362,000 | -- | |
| Deed | $362,000 | -- | |
| Deed | $362,000 | -- | |
| Deed | $362,000 | -- | |
| Deed | $196,050 | -- |
Mortgage History
| Date | Status | Loan Amount | Loan Type |
|---|---|---|---|
| Open | $396,000 | New Conventional | |
| Closed | $396,000 | New Conventional | |
| Previous Owner | $300,000 | New Conventional | |
| Previous Owner | $100,000 | Credit Line Revolving | |
| Previous Owner | $214,297 | Balloon | |
| Previous Owner | $289,600 | Adjustable Rate Mortgage/ARM | |
| Previous Owner | $289,600 | Adjustable Rate Mortgage/ARM | |
| Closed | -- | No Value Available |
Property History
| Date | Event | Price | Change | Sq Ft Price |
|---|---|---|---|---|
| 05/28/2025 05/28/25 | Sold | $440,000 | 0.0% | $182 / Sq Ft |
| 04/23/2025 04/23/25 | Pending | -- | -- | -- |
| 04/18/2025 04/18/25 | For Sale | $440,000 | +2.3% | $182 / Sq Ft |
| 09/25/2023 09/25/23 | Sold | $430,000 | +1.2% | $178 / Sq Ft |
| 08/27/2023 08/27/23 | Pending | -- | -- | -- |
| 08/25/2023 08/25/23 | For Sale | $425,000 | -- | $176 / Sq Ft |
Tax History Compared to Growth
Tax History
| Year | Tax Paid | Tax Assessment Tax Assessment Total Assessment is a certain percentage of the fair market value that is determined by local assessors to be the total taxable value of land and additions on the property. | Land | Improvement |
|---|---|---|---|---|
| 2025 | $6,499 | $382,100 | $80,000 | $302,100 |
| 2024 | $6,499 | $349,767 | $0 | $0 |
| 2023 | $5,741 | $317,433 | $0 | $0 |
| 2022 | $5,147 | $285,100 | $75,000 | $210,100 |
| 2021 | $4,816 | $276,200 | $0 | $0 |
| 2020 | $4,816 | $267,300 | $0 | $0 |
| 2019 | $4,657 | $258,400 | $67,000 | $191,400 |
| 2018 | $4,680 | $257,400 | $0 | $0 |
| 2017 | $4,615 | $258,400 | $0 | $0 |
| 2016 | $4,231 | $255,400 | $0 | $0 |
| 2015 | $4,231 | $248,667 | $0 | $0 |
| 2014 | $4,231 | $241,933 | $0 | $0 |
Agents Affiliated with this Home
-
Andrew Hopley

Seller's Agent in 2025
Andrew Hopley
Keller Williams Realty Centre
(301) 275-2352
29 in this area
496 Total Sales
-
Ana Wiliams
A
Seller Co-Listing Agent in 2025
Ana Wiliams
Keller Williams Realty Centre
(240) 446-0273
2 in this area
9 Total Sales
-
Benjie Cone

Buyer's Agent in 2025
Benjie Cone
Samson Properties
(240) 643-0405
3 in this area
13 Total Sales
-
Christine Reeder

Seller's Agent in 2023
Christine Reeder
Long & Foster Real Estate, Inc.
(301) 606-8611
39 in this area
1,104 Total Sales
Map
Source: Bright MLS
MLS Number: MDFR2038422
APN: 02-236125
- 1714 Emory St
- 1619 Coopers Way
- 1706 Emory St
- 1806 Wheyfield Dr
- 1700 Derrs Square W
- 1813 Wheyfield Dr Unit 10-A
- 1724 Derrs Square E
- 1814A Poolside Ln
- 1414 Bexley Ln
- 1708 Algonquin Rd
- 1421 Trafalgar Ln
- 8207 Blue Heron Dr Unit 1C
- 8203 Blue Heron Dr Unit 1D
- 8017 Cattail Ct
- 1418 Laurel Wood Way Unit 79
- 8206 Blue Heron Dr Unit 3D
- 8033 Hollow Reed Ct
- 8004 Harbor Place
- 1765 Algonquin Rd
- 1764 Algonquin Rd






