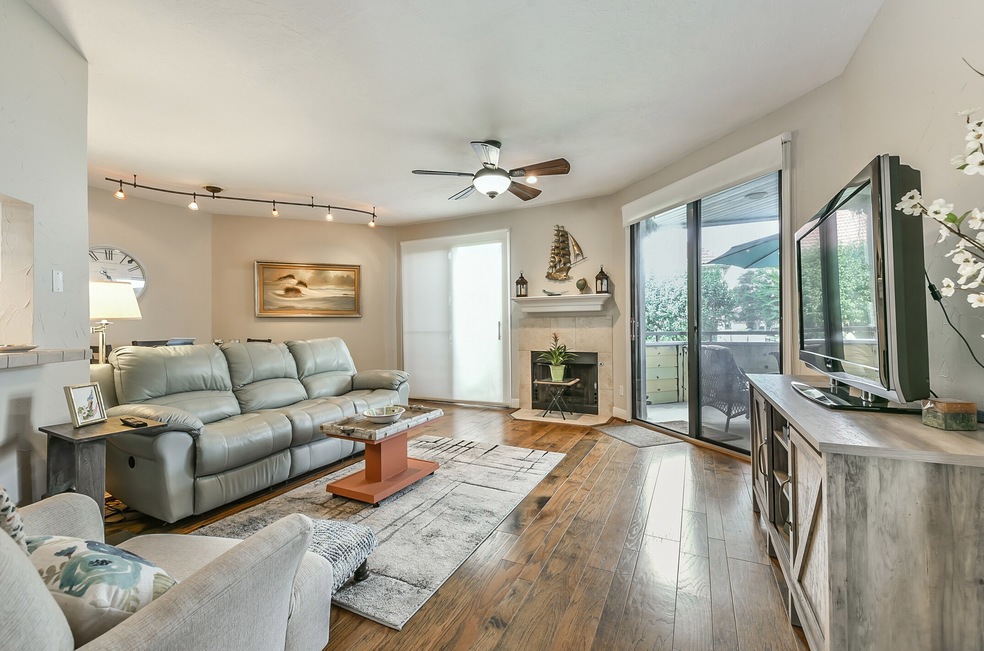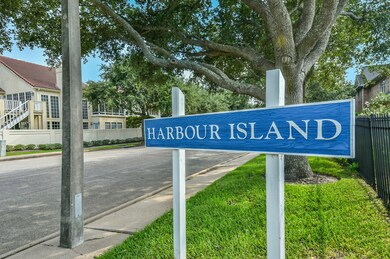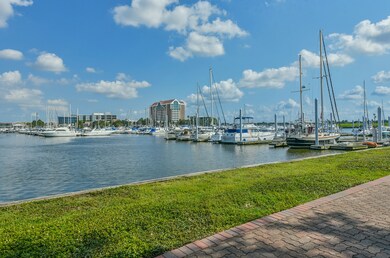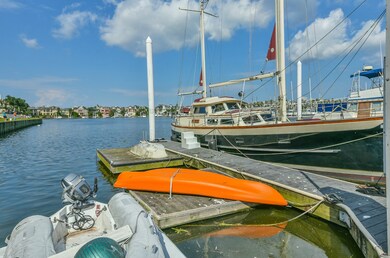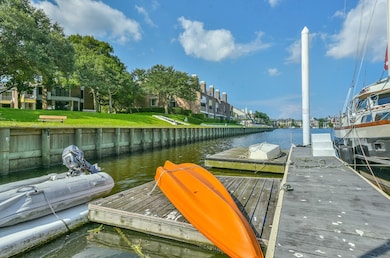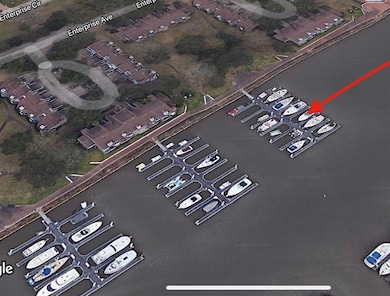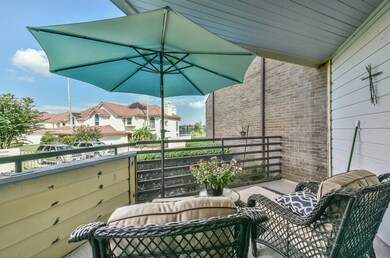
1729 Enterprise Ave League City, TX 77573
South Shore Harbour NeighborhoodHighlights
- Gated with Attendant
- In Ground Pool
- Traditional Architecture
- Lloyd R. Ferguson Elementary School Rated A
- Views of Pier
- Wood Flooring
About This Home
As of October 2024Easy living by the water at it's finest! Sit on the shaded back patio and watch the boats pass by. Nice, quiet neighborhood with awesome amenities. Comes with your very own Easy Access boat slip. The home has fresh paint throughout, upstairs AND downstairs balconies, as well as your own garage with storage room. Call to schedule a showing today!
Townhouse Details
Home Type
- Townhome
Est. Annual Taxes
- $5,235
Year Built
- Built in 1983
Lot Details
- 2,396 Sq Ft Lot
- South Facing Home
HOA Fees
- $500 Monthly HOA Fees
Home Design
- Traditional Architecture
- Slab Foundation
- Composition Roof
- Wood Siding
Interior Spaces
- 1,412 Sq Ft Home
- 2-Story Property
- Gas Fireplace
- Wood Flooring
- Views of a pier
Kitchen
- Microwave
- Dishwasher
- Granite Countertops
- Disposal
Bedrooms and Bathrooms
- 2 Bedrooms
Parking
- Attached Garage
- Carport
- Electric Gate
- Additional Parking
- Controlled Entrance
Outdoor Features
- In Ground Pool
- Balcony
Schools
- Ferguson Elementary School
- Clear Creek Intermediate School
- Clear Creek High School
Utilities
- Central Heating and Cooling System
- Heating System Uses Gas
Community Details
Overview
- Association fees include clubhouse, insurance, ground maintenance, maintenance structure, recreation facilities
- Pegasus Association
- South Shore Harbour 2 Townhome Subdivision
Recreation
- Community Pool
Security
- Gated with Attendant
- Controlled Access
Ownership History
Purchase Details
Home Financials for this Owner
Home Financials are based on the most recent Mortgage that was taken out on this home.Purchase Details
Purchase Details
Purchase Details
Home Financials for this Owner
Home Financials are based on the most recent Mortgage that was taken out on this home.Purchase Details
Home Financials for this Owner
Home Financials are based on the most recent Mortgage that was taken out on this home.Similar Homes in the area
Home Values in the Area
Average Home Value in this Area
Purchase History
| Date | Type | Sale Price | Title Company |
|---|---|---|---|
| Deed | -- | Stewart Title | |
| Warranty Deed | -- | -- | |
| Warranty Deed | -- | None Available | |
| Vendors Lien | -- | Lawyers Title Galveston | |
| Vendors Lien | -- | First American Title |
Mortgage History
| Date | Status | Loan Amount | Loan Type |
|---|---|---|---|
| Open | $180,000 | New Conventional | |
| Previous Owner | $160,817 | FHA | |
| Previous Owner | $112,000 | Purchase Money Mortgage | |
| Closed | $21,000 | No Value Available |
Property History
| Date | Event | Price | Change | Sq Ft Price |
|---|---|---|---|---|
| 10/01/2024 10/01/24 | Sold | -- | -- | -- |
| 09/01/2024 09/01/24 | Pending | -- | -- | -- |
| 08/30/2024 08/30/24 | For Sale | $270,000 | 0.0% | $191 / Sq Ft |
| 07/30/2024 07/30/24 | Pending | -- | -- | -- |
| 06/07/2024 06/07/24 | Price Changed | $270,000 | -3.6% | $191 / Sq Ft |
| 05/22/2024 05/22/24 | Price Changed | $280,000 | -5.9% | $198 / Sq Ft |
| 05/03/2024 05/03/24 | For Sale | $297,500 | +19.0% | $211 / Sq Ft |
| 10/06/2020 10/06/20 | Sold | -- | -- | -- |
| 09/06/2020 09/06/20 | Pending | -- | -- | -- |
| 08/10/2020 08/10/20 | For Sale | $249,900 | -- | $177 / Sq Ft |
Tax History Compared to Growth
Tax History
| Year | Tax Paid | Tax Assessment Tax Assessment Total Assessment is a certain percentage of the fair market value that is determined by local assessors to be the total taxable value of land and additions on the property. | Land | Improvement |
|---|---|---|---|---|
| 2024 | $2,909 | $261,590 | $17,490 | $244,100 |
| 2023 | $2,909 | $278,210 | $17,490 | $260,720 |
| 2022 | $5,296 | $277,810 | $17,490 | $260,320 |
| 2021 | $6,285 | $278,500 | $17,490 | $261,010 |
| 2020 | $5,348 | $225,210 | $17,490 | $207,720 |
| 2019 | $5,502 | $220,450 | $17,490 | $202,960 |
| 2018 | $4,702 | $186,830 | $17,490 | $169,340 |
| 2017 | $4,693 | $188,750 | $17,490 | $171,260 |
| 2016 | $4,266 | $173,670 | $17,490 | $156,180 |
| 2015 | $1,403 | $173,670 | $17,490 | $156,180 |
| 2014 | $1,372 | $139,810 | $17,490 | $122,320 |
Agents Affiliated with this Home
-
Martina Tomey

Seller's Agent in 2024
Martina Tomey
Nan & Company Properties
(713) 824-4700
2 in this area
78 Total Sales
-
Sarah Atchison
S
Buyer's Agent in 2024
Sarah Atchison
ADT Realty Brokers
(713) 965-7165
1 in this area
14 Total Sales
-
Blake Baker

Seller's Agent in 2020
Blake Baker
eXp Realty, LLC
(832) 289-2176
4 in this area
141 Total Sales
-
Deborah Bly

Buyer's Agent in 2020
Deborah Bly
eXp Realty, LLC
(832) 721-8831
54 in this area
1,066 Total Sales
Map
Source: Houston Association of REALTORS®
MLS Number: 40638561
APN: 6646-0011-0004-000
- 2001 Enterprise Ave Unit 4
- 1407 Waterside Dr
- 1306 Oceanside Ln
- 1300 Oceanside Ln
- 1301 Ketch Ct
- 1305 Sailaway Dr
- 2705 Veranda Valley
- 1304 Veranda Mist
- 1310 Veranda Mist
- 2449 Beacon Cir
- 2453 Beacon Cir
- 2457 Beacon Cir
- 2466 Beacon Cir
- 2567 Beacon Cir
- 2530 Beacon Cir
- 2534 Beacon Cir
- 2538 Beacon Cir
- 2506 Beacon Cir
- 2546 Beacon Cir
- 2561 Beacon Cir
