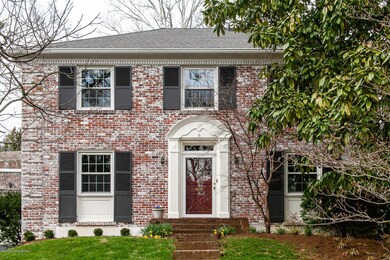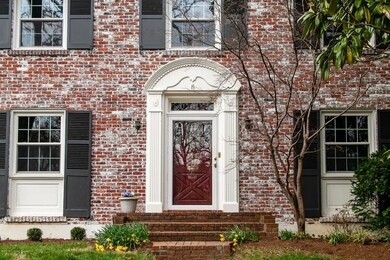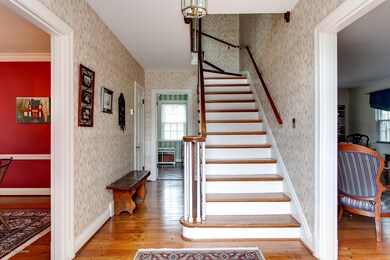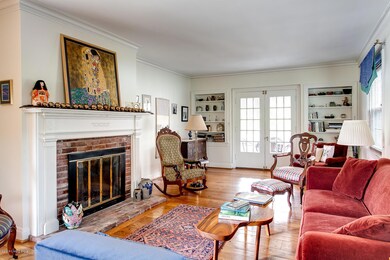
1729 Fleming Rd Louisville, KY 40205
Belknap NeighborhoodEstimated Value: $470,000 - $670,000
Highlights
- Traditional Architecture
- 2 Fireplaces
- Porch
- Atherton High School Rated A
- No HOA
- Patio
About This Home
As of May 2019Fantastic and rare offering! This is a wonderful 2 story center hall colonial in the sought after Valley Vista/Dundee area of the Highlands! Nice foyer and front door with transom window; large formal living room with fireplace, built in shelving and French doors to the screened porch; roomy formal dining room with built-in china cabinet; eat-in kitchen with island; half bath--all on the first floor! Upstairs is a generous sized master suite with fireplace and private bath, walk-in closet; 2 additional guest rooms and a hall bath complete the second floor. The lower level has 2 finished spaces, one family room/game room and one that could be an office; a laundry area with a sink/toilet, and a workshop/storage room. Additional features include: recent furnace, roof, driveway, replacement windows. Beautiful random width hardwood flooring; garage with electric car charging station; screened porch and patio; private rear yard and gorgeous setting. Convenient to GREAT Highlands attractions!
Last Agent to Sell the Property
Rainey, Allen & Shaw REALTORS License #184593 Listed on: 03/22/2019
Home Details
Home Type
- Single Family
Est. Annual Taxes
- $5,224
Year Built
- Built in 1940
Lot Details
- Lot Dimensions are 80x184
- Partially Fenced Property
Parking
- 1 Car Garage
Home Design
- Traditional Architecture
- Poured Concrete
- Shingle Roof
Interior Spaces
- 2-Story Property
- 2 Fireplaces
- Basement
Bedrooms and Bathrooms
- 3 Bedrooms
Outdoor Features
- Patio
- Porch
Utilities
- Forced Air Heating and Cooling System
- Heating System Uses Natural Gas
Community Details
- No Home Owners Association
- Valley Vista Subdivision
Listing and Financial Details
- Legal Lot and Block 0031 / 079G
- Assessor Parcel Number 079G00310036
- Seller Concessions Offered
Ownership History
Purchase Details
Home Financials for this Owner
Home Financials are based on the most recent Mortgage that was taken out on this home.Similar Homes in Louisville, KY
Home Values in the Area
Average Home Value in this Area
Purchase History
| Date | Buyer | Sale Price | Title Company |
|---|---|---|---|
| Bell Dustin M | $403,000 | None Available |
Mortgage History
| Date | Status | Borrower | Loan Amount |
|---|---|---|---|
| Open | Bell Dustin M | $356,800 | |
| Closed | Bell Dustin M | $362,700 |
Property History
| Date | Event | Price | Change | Sq Ft Price |
|---|---|---|---|---|
| 05/17/2019 05/17/19 | Sold | $403,000 | -1.5% | $161 / Sq Ft |
| 03/25/2019 03/25/19 | Pending | -- | -- | -- |
| 03/21/2019 03/21/19 | For Sale | $409,000 | -- | $164 / Sq Ft |
Tax History Compared to Growth
Tax History
| Year | Tax Paid | Tax Assessment Tax Assessment Total Assessment is a certain percentage of the fair market value that is determined by local assessors to be the total taxable value of land and additions on the property. | Land | Improvement |
|---|---|---|---|---|
| 2024 | $5,224 | $406,830 | $74,000 | $332,830 |
| 2023 | $5,408 | $403,000 | $57,000 | $346,000 |
| 2022 | $5,481 | $403,000 | $57,000 | $346,000 |
| 2021 | $5,841 | $403,000 | $57,000 | $346,000 |
| 2020 | $5,538 | $403,000 | $57,000 | $346,000 |
| 2019 | $3,595 | $307,250 | $57,000 | $250,250 |
| 2018 | $3,571 | $307,250 | $57,000 | $250,250 |
| 2017 | $3,514 | $307,250 | $57,000 | $250,250 |
| 2013 | $2,441 | $244,110 | $50,000 | $194,110 |
Agents Affiliated with this Home
-
Chris Allen

Seller's Agent in 2019
Chris Allen
Rainey, Allen & Shaw REALTORS
(502) 594-3091
4 in this area
135 Total Sales
-
Sarah Hitt
S
Seller Co-Listing Agent in 2019
Sarah Hitt
Rainey, Allen & Shaw REALTORS
(502) 649-9623
17 Total Sales
-
Christy Dodds
C
Buyer's Agent in 2019
Christy Dodds
Kentucky Select Properties
(502) 500-1877
51 Total Sales
-
David Willemain
D
Buyer Co-Listing Agent in 2019
David Willemain
Kentucky Select Properties
(502) 299-5223
54 Total Sales
Map
Source: Metro Search (Greater Louisville Association of REALTORS®)
MLS Number: 1527291
APN: 079G00310036
- 1609 Dundee Way
- 1845 Gresham Rd
- 1921 Trevilian Way
- 1705 Harvard Dr
- 2813 Newburg Rd
- 1919 Winston Ave
- 1859 Yale Dr
- 2821 Newburg Rd
- 1711 Calder Ct
- 0 Northshore Place Unit 1 378324
- 2008 Winston Ave
- 1608 Sutherland Dr
- 1848 Princeton Dr
- 1899 Princeton Dr
- 2134 Trevilian Way
- 1860 Alfresco Place
- 2039 Douglass Blvd Unit 5
- 2023 Woodbourne Ave
- 2119 Tyler Ln
- 1839 Alfresco Place
- 1729 Fleming Rd
- 2423 Valley Vista Rd
- 1731 Fleming Rd
- 2421 Valley Vista Rd
- 1733 Fleming Rd
- 1730 Gresham Rd
- 1734 Gresham Rd
- 2417 Valley Vista Rd
- 1735 Fleming Rd
- 1700 Fleming Rd
- 1726 Gresham Rd
- 1736 Gresham Rd
- 2424 Valley Vista Rd
- 2500 Valley Vista Rd
- 2422 Valley Vista Rd
- 1722 Gresham Rd
- 2411 Valley Vista Rd
- 1737 Fleming Rd
- 1734 Fleming Rd
- 2418 Valley Vista Rd






