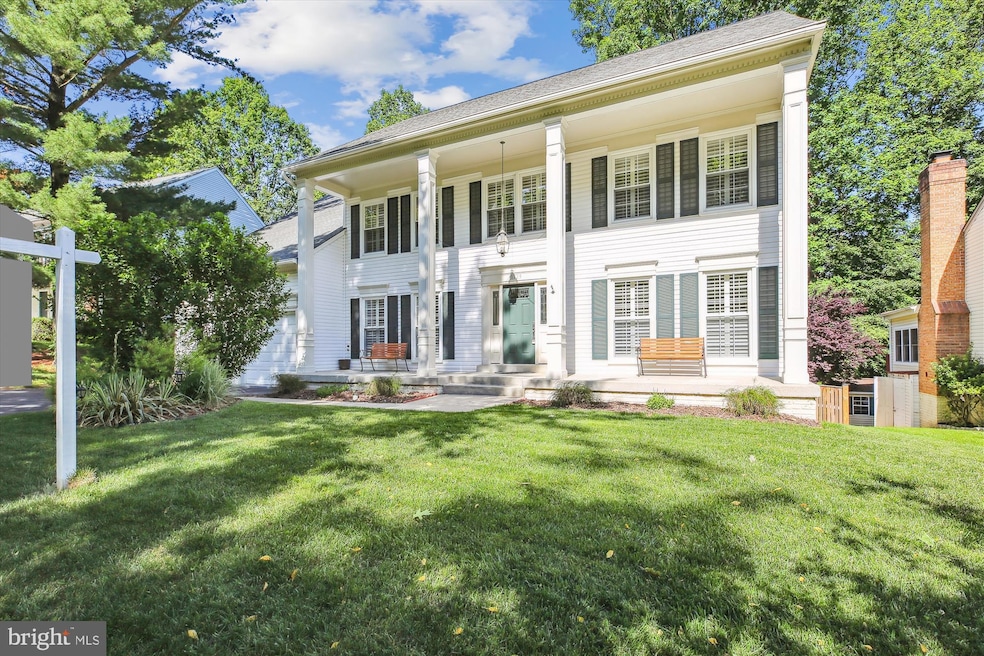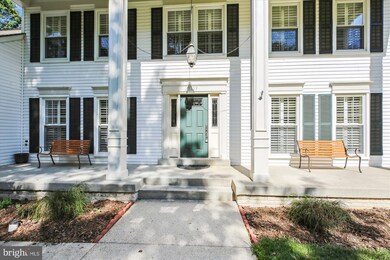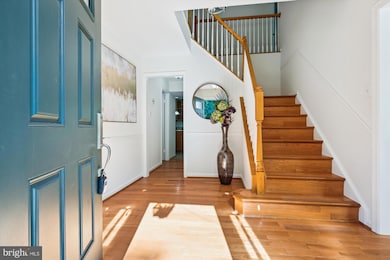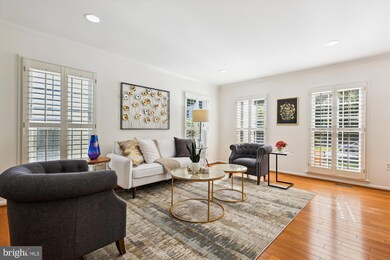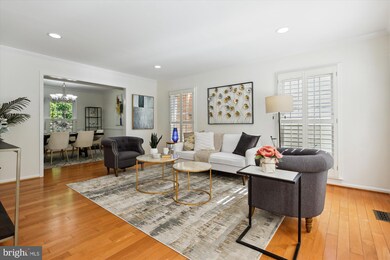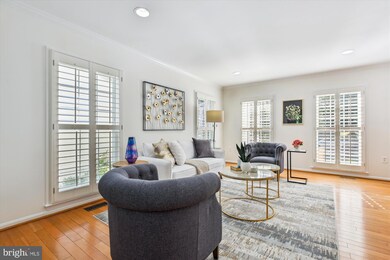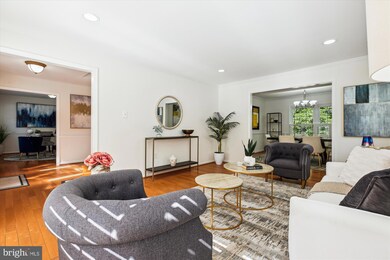
1729 Hutchinson Ln Silver Spring, MD 20906
Layhill South NeighborhoodHighlights
- Gourmet Country Kitchen
- Deck
- Backs to Trees or Woods
- Colonial Architecture
- Traditional Floor Plan
- Wood Flooring
About This Home
As of July 2025Impressive and spacious Colonial with modern proportions and outstanding curb appeal in the picturesque Tivoli community of Silver Spring. This home boasts exquisite finishes, including rich crown and chair rail molding, gorgeous wood floors, Plantation shutters, replacement windows, and tasteful architectural details throughout. A stately covered front porch with grand columns provides a gracious entrance and enhances the home’s elegant curb appeal.
The main floor includes a welcoming foyer leading to a formal living room, which seamlessly connects to the dining room via a large casement opening. A fantastic family room with a wood-burning fireplace flows into both the gourmet kitchen and the rear deck, creating an ideal space for gatherings.
The large chef’s kitchen showcases granite counters, a center island with a gas cooktop, exquisite cabinetry, GE stainless steel appliances, two pantries, and a sun-drenched breakfast room. This open-concept layout is perfect for entertaining. Off the kitchen, a mudroom/laundry room provides access to the attached two-car garage. The main level is complete with an airy office and a powder room.
Upstairs, the home offers four sizeable bedrooms and two full bathrooms, including a generous primary suite. The primary bedroom includes gleaming wood floors, a ceiling fan, and an attached sitting room. It also boasts a wonderful dressing room with ample closets and a luxurious en-suite bathroom with two vanities, a glass-enclosed shower, a toilet closet, and an elevated soaking tub. The upper-level landing offers a charming alcove, ideal for a desk or study area. The renovated hall bath is equipped with a double vanity and a linen closet.
The HUGE walk-out lower level offers unbelievable potential. This expansive unfinished space presents endless possibilities—imagine a recreation room, a home gym, or even an additional bedroom. Plus, a large bonus storage room, a sliding glass door to the backyard, and rough-in plumbing for a future bathroom enhance its appeal.
Outside, enjoy mature landscaping, a spacious rear deck, a new rear cedar fence, and the stately covered front porch—all contributing to the home’s strong curb appeal. The Tivoli neighborhood is known for its quiet streets, sidewalks, and 11 acres of open space, along with a community center featuring a gym. Plus, it's just steps from Bel Pre Creek and minutes from shopping, schools, Brookside Nature Center, Wheaton Regional Park, entertainment, and restaurants.
Last Buyer's Agent
Berkshire Hathaway HomeServices PenFed Realty License #669883

Home Details
Home Type
- Single Family
Est. Annual Taxes
- $8,014
Year Built
- Built in 1987 | Remodeled in 2006
Lot Details
- 7,510 Sq Ft Lot
- Back Yard Fenced
- Backs to Trees or Woods
- Property is in excellent condition
- Property is zoned R90
HOA Fees
- $75 Monthly HOA Fees
Parking
- 2 Car Attached Garage
- Garage Door Opener
- Off-Street Parking
Home Design
- Colonial Architecture
- Slab Foundation
- Composition Roof
- Vinyl Siding
Interior Spaces
- Property has 3 Levels
- Traditional Floor Plan
- Chair Railings
- Crown Molding
- Ceiling height of 9 feet or more
- Ceiling Fan
- Recessed Lighting
- Screen For Fireplace
- Fireplace Mantel
- Double Pane Windows
- Window Treatments
- Sliding Doors
- Mud Room
- Entrance Foyer
- Family Room Off Kitchen
- Living Room
- Formal Dining Room
- Den
- Storage Room
- Wood Flooring
- Alarm System
Kitchen
- Gourmet Country Kitchen
- Breakfast Room
- Built-In Self-Cleaning Oven
- Electric Oven or Range
- Cooktop<<rangeHoodToken>>
- <<microwave>>
- Dishwasher
- Kitchen Island
- Upgraded Countertops
- Disposal
Bedrooms and Bathrooms
- 4 Bedrooms
- En-Suite Primary Bedroom
- En-Suite Bathroom
- <<bathWithWhirlpoolToken>>
Laundry
- Laundry Room
- Laundry on main level
- Front Loading Dryer
- Washer
Unfinished Basement
- Walk-Out Basement
- Connecting Stairway
- Rear Basement Entry
- Natural lighting in basement
Outdoor Features
- Deck
- Porch
Schools
- Glenallan Elementary School
- Odessa Shannon Middle School
- John F. Kennedy High School
Utilities
- Forced Air Heating and Cooling System
- Natural Gas Water Heater
Community Details
- Tivoli Community Association
- Tivoli Subdivision
Listing and Financial Details
- Tax Lot 57
- Assessor Parcel Number 161302696015
- $374 Front Foot Fee per year
Ownership History
Purchase Details
Home Financials for this Owner
Home Financials are based on the most recent Mortgage that was taken out on this home.Purchase Details
Home Financials for this Owner
Home Financials are based on the most recent Mortgage that was taken out on this home.Purchase Details
Purchase Details
Similar Homes in Silver Spring, MD
Home Values in the Area
Average Home Value in this Area
Purchase History
| Date | Type | Sale Price | Title Company |
|---|---|---|---|
| Deed | $650,000 | -- | |
| Deed | $650,000 | -- | |
| Deed | -- | -- | |
| Deed | -- | -- |
Mortgage History
| Date | Status | Loan Amount | Loan Type |
|---|---|---|---|
| Open | $414,000 | New Conventional | |
| Closed | $467,514 | New Conventional | |
| Closed | $509,600 | Unknown | |
| Closed | $97,500 | Purchase Money Mortgage | |
| Closed | $520,000 | Purchase Money Mortgage | |
| Closed | $520,000 | Purchase Money Mortgage |
Property History
| Date | Event | Price | Change | Sq Ft Price |
|---|---|---|---|---|
| 07/02/2025 07/02/25 | Sold | $800,000 | +2.7% | $253 / Sq Ft |
| 06/05/2025 06/05/25 | Pending | -- | -- | -- |
| 05/30/2025 05/30/25 | For Sale | $779,000 | -- | $247 / Sq Ft |
Tax History Compared to Growth
Tax History
| Year | Tax Paid | Tax Assessment Tax Assessment Total Assessment is a certain percentage of the fair market value that is determined by local assessors to be the total taxable value of land and additions on the property. | Land | Improvement |
|---|---|---|---|---|
| 2024 | $8,014 | $646,533 | $0 | $0 |
| 2023 | $7,341 | $589,967 | $0 | $0 |
| 2022 | $6,412 | $533,400 | $169,200 | $364,200 |
| 2021 | $6,331 | $533,400 | $169,200 | $364,200 |
| 2020 | $6,331 | $533,400 | $169,200 | $364,200 |
| 2019 | $6,493 | $550,200 | $169,200 | $381,000 |
| 2018 | $6,374 | $539,633 | $0 | $0 |
| 2017 | $6,359 | $529,067 | $0 | $0 |
| 2016 | -- | $518,500 | $0 | $0 |
| 2015 | $5,298 | $498,933 | $0 | $0 |
| 2014 | $5,298 | $479,367 | $0 | $0 |
Agents Affiliated with this Home
-
Judi Shields

Seller's Agent in 2025
Judi Shields
Perennial Real Estate
(410) 794-6479
1 in this area
120 Total Sales
-
Leigh Washburn Andreasen

Buyer's Agent in 2025
Leigh Washburn Andreasen
BHHS PenFed (actual)
(240) 483-8408
13 Total Sales
Map
Source: Bright MLS
MLS Number: MDMC2169116
APN: 13-02696015
- 1713 Nordic Hill Cir
- 12912 Middlevale Ln
- 13102 Middlevale Ln
- 1937 Hickory Hill Ln
- 1651 Hugo Cir
- 1544 Ingram Terrace
- 1547 Rabbit Hollow Place
- 1539 Rabbit Hollow Place
- 13413 Autumn Ridge Ln
- 12608 Garden Gate Rd
- 3 Casino Ct
- 2201 Briggs Rd
- 13319 Moonlight Trail Dr
- 25 Moonlight Trail Ct
- 13304 Windy Meadow Ln
- 1105 Sweetbay Place
- 12523 Heurich Rd
- 1600 Winding Waye Ln
- 13501 Moonlight Trail Dr
- 1108 Autumn Brook Ave
