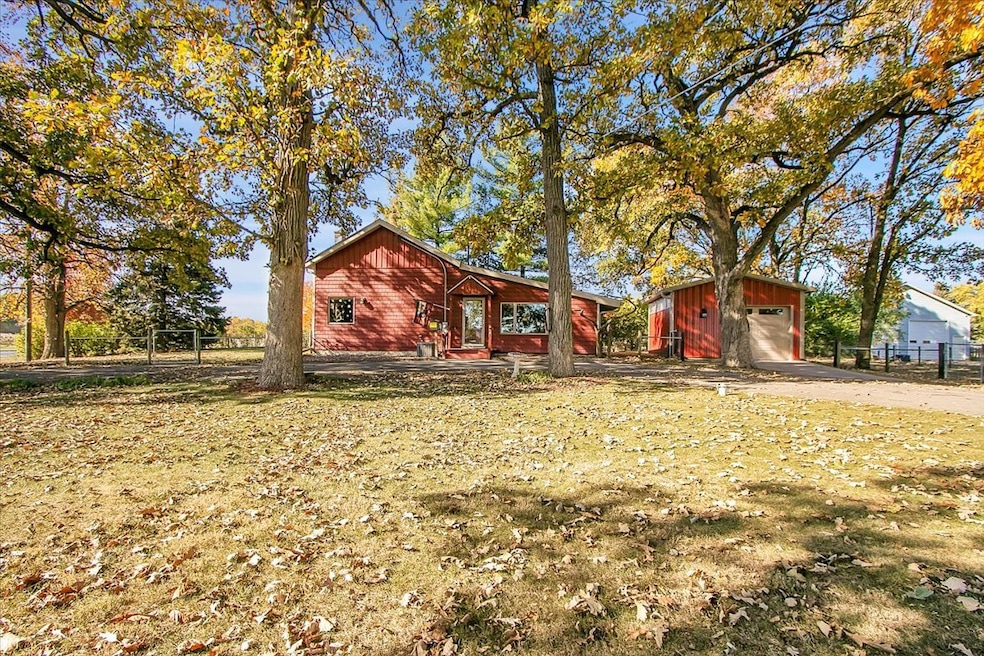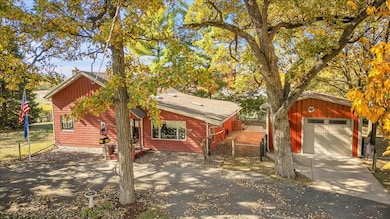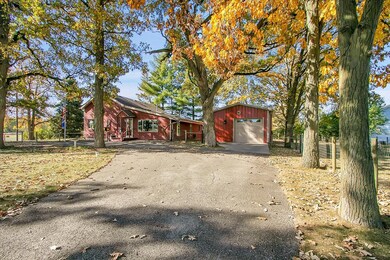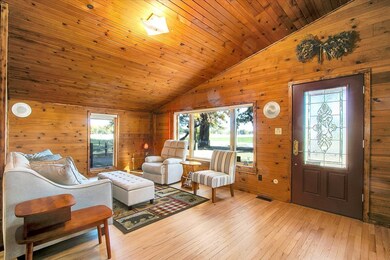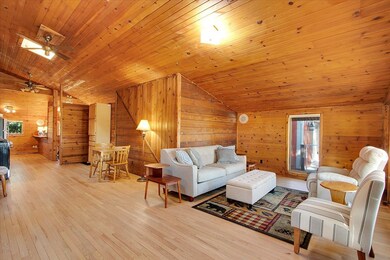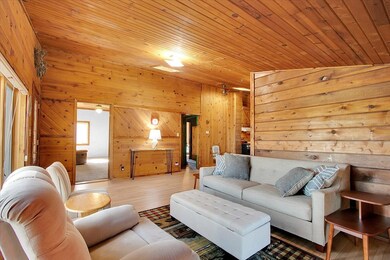
1729 Kennedy Rd Bristol, IL 60512
Bristol-Kendall County NeighborhoodHighlights
- 0.61 Acre Lot
- Mature Trees
- Wood Flooring
- Bristol Grade School Rated A
- Property is near a park
- Fenced Yard
About This Home
As of February 2025Multiple Offers. Highest & Best Due 12/26 @ 6pm.Looking for some FREEDOM from HOA FEES and RULES?? Store your camper, work truck, trailer, and toys on your own .61 acre of land in unincorporated Bristol! Want some chickens and goats? No problem here! This rare property is zoned A1 so you can create that HOMESTEAD feeling yet zip a few minutes to the grocery store from your convenient U-shaped driveway! Nestled on a HUGE wooded .61-acre lot, this home combines rustic charm with modern updates! Inside, you'll find a cozy log cabin aesthetic with knotty pine walls, vaulted ceilings, skylights, and refinished hardwood flooring (2023). The kitchen is functional and welcoming, featuring an eat-in area, a breakfast bar, a new stove (2023), and a space with plumbing ready for a dishwasher. In addition to the kitchen, this home boasts a front living room and a spacious family room in the back, offering plenty of room to relax or entertain. Two of the three oversized bedrooms feature walk-in closets. A full bathroom is located between the primary and 2nd bedroom and features a cast iron tub. There is also a large separate storage room that can easily be converted into an office/pantry or a walk-in closet, giving you even more flexibility! The recently updated 2nd full bathroom includes a stylish tiled walk-in shower, a new pedestal sink, and a new toilet for added comfort. Convenient main-level laundry means no more trips up and down the stairs! The home's practical updates continue with a new two-car garage, built in 2019, offering ample storage and a workshop area, and new gutters with leaf guards for easy maintenance. The gorgeous ENORMOUS FENCED yard backs up to a beautiful park with a playground, baseball fields, and a walking path! This home also has historical significance in the area, as it was originally built as Gorton School, a one-room schoolhouse from 1866. In 1977, a modern home addition was made, seamlessly blending the home's charm with contemporary features. The home retains special historical details like exposed brick and some original hardwood from the 19th-century structure, preserving its unique character. Additional highlights include central air, a gas furnace, and a dry basement with both an inside door and outdoor cellar access. This truly unique gem perfectly blends history, rustic elegance, and modern convenience! Home warranty included for peace of mind! When you're ready for the best mix of country living and suburban comforts - book your private showing!
Last Agent to Sell the Property
Charles Rutenberg Realty of IL License #475160514 Listed on: 10/24/2024

Home Details
Home Type
- Single Family
Est. Annual Taxes
- $6,632
Year Built
- Built in 1977
Lot Details
- 0.61 Acre Lot
- Lot Dimensions are 129 x 161
- Fenced Yard
- Mature Trees
- Wooded Lot
Parking
- 2 Car Detached Garage
- Garage Transmitter
- Garage Door Opener
- Driveway
- Parking Space is Owned
Home Design
- Asphalt Roof
- Vinyl Siding
Interior Spaces
- 1,800 Sq Ft Home
- 1-Story Property
- Ceiling Fan
- Skylights
- Family Room
- Living Room
- Combination Kitchen and Dining Room
- Storage Room
- Wood Flooring
- Carbon Monoxide Detectors
Kitchen
- Range
- Freezer
Bedrooms and Bathrooms
- 3 Bedrooms
- 3 Potential Bedrooms
- Walk-In Closet
- Bathroom on Main Level
- 2 Full Bathrooms
Laundry
- Laundry Room
- Laundry on main level
Unfinished Basement
- Partial Basement
- Exterior Basement Entry
- Sump Pump
- Basement Cellar
Location
- Property is near a park
Utilities
- Central Air
- Heating System Uses Natural Gas
- Well
- Gas Water Heater
- Water Softener Leased
- Private or Community Septic Tank
Listing and Financial Details
- Other Tax Exemptions
Ownership History
Purchase Details
Home Financials for this Owner
Home Financials are based on the most recent Mortgage that was taken out on this home.Purchase Details
Purchase Details
Home Financials for this Owner
Home Financials are based on the most recent Mortgage that was taken out on this home.Purchase Details
Purchase Details
Home Financials for this Owner
Home Financials are based on the most recent Mortgage that was taken out on this home.Similar Homes in the area
Home Values in the Area
Average Home Value in this Area
Purchase History
| Date | Type | Sale Price | Title Company |
|---|---|---|---|
| Warranty Deed | $335,000 | First American Title | |
| Quit Claim Deed | -- | None Available | |
| Interfamily Deed Transfer | -- | None Available | |
| Quit Claim Deed | -- | None Available | |
| Warranty Deed | $160,000 | First American Title |
Mortgage History
| Date | Status | Loan Amount | Loan Type |
|---|---|---|---|
| Open | $318,250 | New Conventional | |
| Previous Owner | $207,190 | VA | |
| Previous Owner | $164,686 | New Conventional | |
| Previous Owner | $152,000 | Purchase Money Mortgage |
Property History
| Date | Event | Price | Change | Sq Ft Price |
|---|---|---|---|---|
| 02/13/2025 02/13/25 | Sold | $335,000 | +11.7% | $186 / Sq Ft |
| 12/29/2024 12/29/24 | Pending | -- | -- | -- |
| 12/21/2024 12/21/24 | Price Changed | $299,900 | -6.3% | $167 / Sq Ft |
| 12/02/2024 12/02/24 | For Sale | $319,900 | 0.0% | $178 / Sq Ft |
| 11/24/2024 11/24/24 | Pending | -- | -- | -- |
| 11/15/2024 11/15/24 | Price Changed | $319,900 | -4.5% | $178 / Sq Ft |
| 10/25/2024 10/25/24 | For Sale | $335,000 | -- | $186 / Sq Ft |
Tax History Compared to Growth
Tax History
| Year | Tax Paid | Tax Assessment Tax Assessment Total Assessment is a certain percentage of the fair market value that is determined by local assessors to be the total taxable value of land and additions on the property. | Land | Improvement |
|---|---|---|---|---|
| 2023 | $6,632 | $84,012 | $13,746 | $70,266 |
| 2022 | $6,632 | $76,270 | $12,479 | $63,791 |
| 2021 | $5,941 | $71,003 | $12,479 | $58,524 |
| 2020 | $5,941 | $67,174 | $12,479 | $54,695 |
| 2019 | $5,941 | $64,596 | $12,000 | $52,596 |
| 2018 | $0 | $59,424 | $12,000 | $47,424 |
| 2017 | $0 | $62,887 | $15,216 | $47,671 |
| 2016 | $5,941 | $58,553 | $15,216 | $43,337 |
| 2015 | $4,307 | $51,504 | $12,400 | $39,104 |
| 2014 | -- | $50,000 | $12,400 | $37,600 |
| 2013 | -- | $59,302 | $19,301 | $40,001 |
Agents Affiliated with this Home
-
Carolyn Alzueta

Seller's Agent in 2025
Carolyn Alzueta
Charles Rutenberg Realty of IL
(630) 244-0062
9 in this area
179 Total Sales
-
Hillary Lafferty

Seller Co-Listing Agent in 2025
Hillary Lafferty
Charles Rutenberg Realty of IL
(630) 470-4804
7 in this area
167 Total Sales
-
Mary Anne Bolin

Buyer's Agent in 2025
Mary Anne Bolin
Century 21 Circle - Aurora
(630) 405-3390
1 in this area
17 Total Sales
Map
Source: Midwest Real Estate Data (MRED)
MLS Number: 12187026
APN: 02-11-300-025
- 3841 Bailey Rd
- 3741 Bailey Rd
- 3823 Bissel Dr
- 3807 Bissel Dr
- 2712 Berrywood Ln
- 4004 Shoeger Ct
- 17 S Cypress Dr
- 3904 Preston Dr
- 2917 Manchester Dr
- 2528 Anna Maria Ln
- 23 N Royal Oaks Dr
- 2725 Berrywood Ln
- 2909 Alden Ave
- 2471 Justice Ct
- 2261 Cryder Ct
- 13 W Royal Oaks Dr
- 2834 Ketchum Ct
- 2811 Silver Springs Ct
- 139 Pineridge Dr S
- 2831 Rood St
