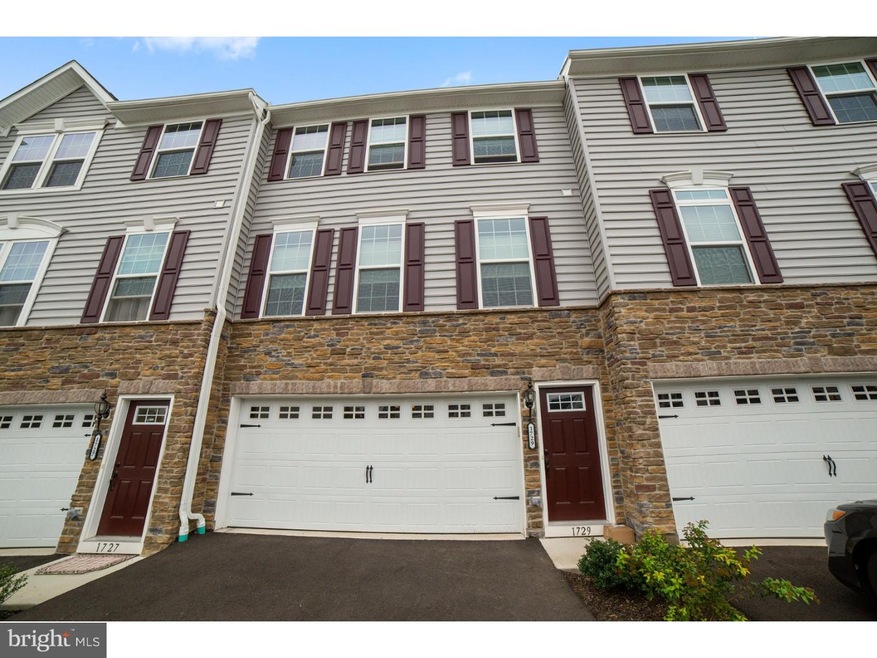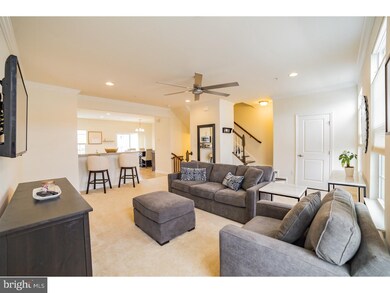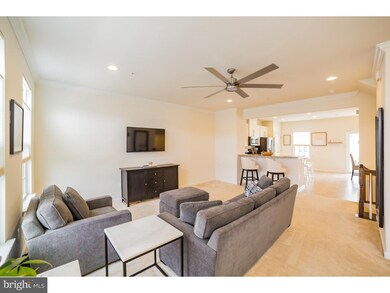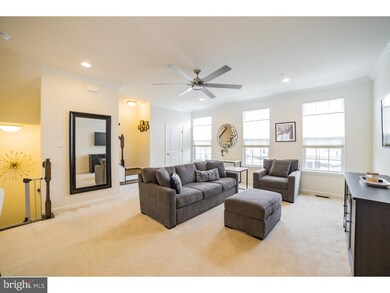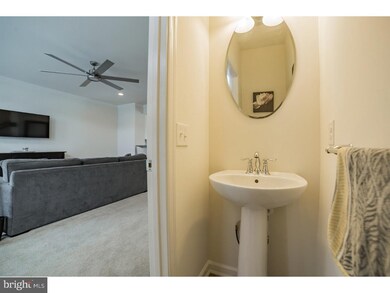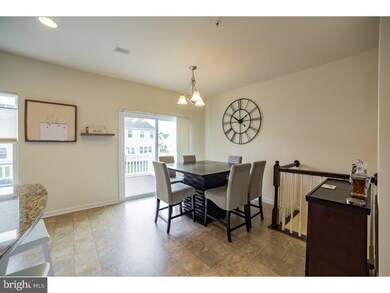
1729 Kristin Cir Hatfield, PA 19440
Hatfield NeighborhoodEstimated Value: $480,555 - $529,000
Highlights
- Deck
- Contemporary Architecture
- 2 Car Direct Access Garage
- Oak Park El School Rated A-
- Attic
- Butlers Pantry
About This Home
As of December 2018Finally? welcome home to your new beautiful three bedroom, two and half bath luxurious townhome in the highly sought after Montgomery Square community. This home offers over 2,400 square feet of livable space. This Schubert model, unlike most of the homes in this community, has a 2-car garage with carriage style doors. You immediately feel the warmth, comfort and elegance as you step onto the dark hardwood floors upon entering the front door. The open floor plan and completely finished basement makes this the ideal home for entertaining. Enjoy eating all of your meals in the spacious eat-in kitchen with beautiful granite counter tops, elegant soft-close cabinets, stainless steel appliances, big center island and luminous recessed lighting. Off to the back of the kitchen through the sliding glass doors is an amazing deck with a spectacular view of the development. This makes it a great place to entertain outdoors or just relax after a long day. The cozy living area has three large windows which allows the natural light to burst through making this room the perfect place to unwind, watch television or just take a load off. The master bedroom is extremely spacious and features a tray ceiling which adds that touch of sophistication. The master bathroom has large ceramic tiles on the floors and shower wall and boast a double sink vanity and standup shower. The other two bedrooms are spacious with adequate closet space in both. The laundry room is also conveniently located on the second level. The completely finished basement with carpeting throughout and mounting brackets for a large television offers an additional area to relax or entertain. Glass sliding doors lead to the walkout back patio. As an added bonus, all windows throughout the house are equipped with custom blinds. This community offers extensive landscaping, walking paths, and cul de sac homesites. This home is conveniently located just minutes from a wide array of shopping, dining, restaurants and the local park. This beautifully, well-maintained home is ready and waiting for its new owner.
Townhouse Details
Home Type
- Townhome
Est. Annual Taxes
- $5,670
Year Built
- Built in 2016
Lot Details
- 2,581 Sq Ft Lot
- Back Yard
- Property is in good condition
HOA Fees
- $96 Monthly HOA Fees
Parking
- 2 Car Direct Access Garage
- 3 Open Parking Spaces
- Garage Door Opener
- Driveway
- On-Street Parking
Home Design
- Contemporary Architecture
- Traditional Architecture
- Pitched Roof
- Shingle Roof
- Stone Siding
- Vinyl Siding
- Concrete Perimeter Foundation
Interior Spaces
- 2,030 Sq Ft Home
- Property has 3 Levels
- Ceiling height of 9 feet or more
- Living Room
- Laundry on upper level
- Attic
Kitchen
- Eat-In Kitchen
- Butlers Pantry
- Self-Cleaning Oven
- Built-In Range
- Built-In Microwave
- Dishwasher
- Kitchen Island
- Disposal
Flooring
- Wall to Wall Carpet
- Vinyl
Bedrooms and Bathrooms
- 3 Bedrooms
- En-Suite Primary Bedroom
- En-Suite Bathroom
- 2 Full Bathrooms
Finished Basement
- Basement Fills Entire Space Under The House
- Exterior Basement Entry
Home Security
Eco-Friendly Details
- Energy-Efficient Appliances
- Energy-Efficient Windows
- ENERGY STAR Qualified Equipment for Heating
Outdoor Features
- Deck
- Patio
Schools
- North Penn Senior High School
Utilities
- Central Air
- Heating System Uses Gas
- Programmable Thermostat
- Underground Utilities
- 200+ Amp Service
- Electric Water Heater
- Cable TV Available
Listing and Financial Details
- Tax Lot 010
- Assessor Parcel Number 35-00-02218-109
Community Details
Overview
- Association fees include common area maintenance, lawn maintenance, snow removal, trash, management
- Montgomery Square Subdivision
Security
- Fire Sprinkler System
Ownership History
Purchase Details
Home Financials for this Owner
Home Financials are based on the most recent Mortgage that was taken out on this home.Purchase Details
Home Financials for this Owner
Home Financials are based on the most recent Mortgage that was taken out on this home.Purchase Details
Similar Homes in Hatfield, PA
Home Values in the Area
Average Home Value in this Area
Purchase History
| Date | Buyer | Sale Price | Title Company |
|---|---|---|---|
| Kadia Vaibhavkumar Ramaniklal | $348,000 | None Available | |
| Fischer Matthew | $311,745 | None Available | |
| Nvr Inc | $690,000 | None Available |
Mortgage History
| Date | Status | Borrower | Loan Amount |
|---|---|---|---|
| Open | Kadia Vaibhavkumar Ramaniklal | $211,000 | |
| Closed | Kadia Vaibhavkumar Ramaniklal | $262,000 | |
| Closed | Kadia Vaibhavkumar Ramaniklal | $278,400 | |
| Previous Owner | Fischer Matthew | $300,800 |
Property History
| Date | Event | Price | Change | Sq Ft Price |
|---|---|---|---|---|
| 12/27/2018 12/27/18 | Sold | $348,000 | -0.5% | $171 / Sq Ft |
| 10/31/2018 10/31/18 | Pending | -- | -- | -- |
| 10/18/2018 10/18/18 | For Sale | $349,900 | +12.2% | $172 / Sq Ft |
| 11/29/2016 11/29/16 | Sold | $311,745 | -2.6% | $124 / Sq Ft |
| 03/31/2016 03/31/16 | Pending | -- | -- | -- |
| 03/31/2016 03/31/16 | For Sale | $319,990 | -- | $127 / Sq Ft |
Tax History Compared to Growth
Tax History
| Year | Tax Paid | Tax Assessment Tax Assessment Total Assessment is a certain percentage of the fair market value that is determined by local assessors to be the total taxable value of land and additions on the property. | Land | Improvement |
|---|---|---|---|---|
| 2024 | $6,564 | $163,970 | -- | -- |
| 2023 | $6,283 | $163,970 | $0 | $0 |
| 2022 | $6,079 | $163,970 | $0 | $0 |
| 2021 | $5,906 | $163,970 | $0 | $0 |
| 2020 | $5,766 | $163,970 | $0 | $0 |
| 2019 | $5,670 | $163,970 | $0 | $0 |
| 2018 | $5,670 | $163,970 | $0 | $0 |
| 2017 | $5,453 | $163,970 | $0 | $0 |
| 2016 | $5,389 | $16,900 | $0 | $0 |
Agents Affiliated with this Home
-
Ronald Williams
R
Seller's Agent in 2018
Ronald Williams
KW Empower
(267) 733-4917
95 Total Sales
-
Naomi Kurzyna

Buyer's Agent in 2018
Naomi Kurzyna
Compass RE
(301) 520-3224
77 Total Sales
-
B
Seller's Agent in 2016
Brett George
NVR, INC.
-
Louise Fischer

Buyer's Agent in 2016
Louise Fischer
BHHS Fox & Roach
(267) 251-8446
11 Total Sales
Map
Source: Bright MLS
MLS Number: 1009949532
APN: 35-00-02218-109
- 1726 Lydia Dr
- 505 S Main St
- 1552 Tarrington Way
- 1545 Tarrington Way
- 1511 Tarrington Way
- 1509 Tarrington Way
- 1514 Tarrington Way
- 1505 Tarrington Way
- 1479 Leas Way
- 105 S Main St
- 328 W Broad St
- 118 Tulip Dr
- 105 E Broad St
- 5 S Maple Ave
- 0 N Main St
- 1518 Peach Tree Ln
- 135 Union St
- 126 N Market St
- 142 Wyndham Woods Way
- 524 Grapevine Dr
