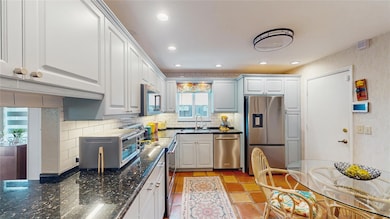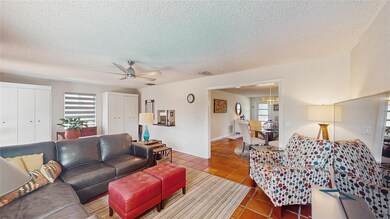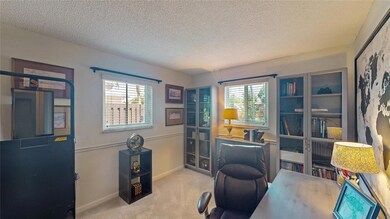1729 NW 37th St Oakland Park, FL 33309
Royal Palm Isles NeighborhoodHighlights
- 58 Feet of Waterfront
- Canal Access
- Circular Driveway
- Private Pool
- Canal View
- Porch
About This Home
This hidden gem, no outlet neighborhood has not 1, not 2, but 3 parks for you and the outdoor activity lovers in your family to enjoy! Royal Palm Park, Stunson Nature Trail, Easterlin, and even Oakland Bark Park for your fur family are all within walking distance! And for your family that enjoys building memories at home, you have a floorplan that begs for you to entertain, including a gathering kitchen, large family room, pass through counter, tropical patio, refreshing pool, retractable awning, and serene canal view. The fenced back yard provides plenty to keep the pups busy including artificial turf that makes for easy clean up and maintenance
Listing Agent
The Keyes Company Brokerage Phone: (954) 654-1564 License #3417848 Listed on: 07/17/2025

Home Details
Home Type
- Single Family
Est. Annual Taxes
- $8,836
Year Built
- Built in 1973
Lot Details
- 6,000 Sq Ft Lot
- 58 Feet of Waterfront
- Home fronts a canal
- South Facing Home
- Fenced
Parking
- 1 Car Attached Garage
- Garage Door Opener
- Circular Driveway
Home Design
- Spanish Tile Roof
- Concrete Roof
- Stone
Interior Spaces
- 1,571 Sq Ft Home
- Ceiling Fan
- Blinds
- Sliding Windows
- Family Room
- Florida or Dining Combination
- Canal Views
Kitchen
- Eat-In Kitchen
- Breakfast Bar
- Electric Range
- Microwave
- Ice Maker
- Dishwasher
- Disposal
Flooring
- Clay
- Carpet
- Tile
Bedrooms and Bathrooms
- 3 Main Level Bedrooms
- Walk-In Closet
- 2 Full Bathrooms
Laundry
- Laundry in Garage
- Washer and Dryer Hookup
Home Security
- Impact Glass
- Fire and Smoke Detector
Outdoor Features
- Private Pool
- Canal Access
- Open Patio
- Porch
Utilities
- Central Heating and Cooling System
- Cable TV Available
Listing and Financial Details
- Property Available on 9/1/25
- Rent includes gardener, pool, trash collection
- Renewal Option
- Assessor Parcel Number 494221230010
Community Details
Overview
- Seacrest Isles 1 Add 77 4 Subdivision
Pet Policy
- Pets Allowed
- Pet Size Limit
Map
Source: BeachesMLS (Greater Fort Lauderdale)
MLS Number: F10512744
APN: 49-42-21-23-0010
- 1736 NW 39th St
- 110 Royal Park Dr Unit 2C
- 117 Royal Park Dr Unit 2A
- 102 Royal Park Dr Unit 3D
- 112 Royal Park Dr Unit 1C
- 112 Royal Park Dr Unit 4B
- 114 Royal Park Dr Unit 2B
- 109 Royal Park Dr Unit 2F
- 102 Royal Park Dr Unit 2E
- 106 Royal Park Dr Unit 3C
- 116 Royal Park Dr Unit 1D
- 113 Royal Park Dr Unit 3A
- 103 Royal Park Dr Unit 3D
- 114 Royal Park Dr Unit 4H
- 117 Royal Park Dr Unit 1F
- 110 Royal Park Dr Unit 4C
- 113 Royal Park Dr Unit 1H
- 105 Royal Park Dr Unit 3D
- 111 Royal Park Dr Unit 2E
- 104 Royal Park Dr Unit 4H
- 1717-1720 NW 37th St
- 3672 NW 17th Terrace
- 1772 NW 38th St
- 3672 NW 18th Ave Unit ID1258728P
- 1741 NW 39th St
- 3466 NW 17th Terrace
- 3501 NW 17th Terrace
- 3454 NW 17th Terrace
- 3454 NW 17th Terrace Unit TH 3454
- 1824 NW 36th Ct
- 111 Royal Park Dr Unit 1C
- 120 Royal Park Dr Unit 3B
- 113 Royal Park Dr Unit 1H
- 108 Royal Park Dr Unit 3G
- 120 Royal Park Dr Unit 2D
- 105 Royal Park Dr
- 1740 NW 36th Ct
- 2005 NW 37th St
- 2001 NW 35th St Unit A
- 2001 NW 35th St Unit B






