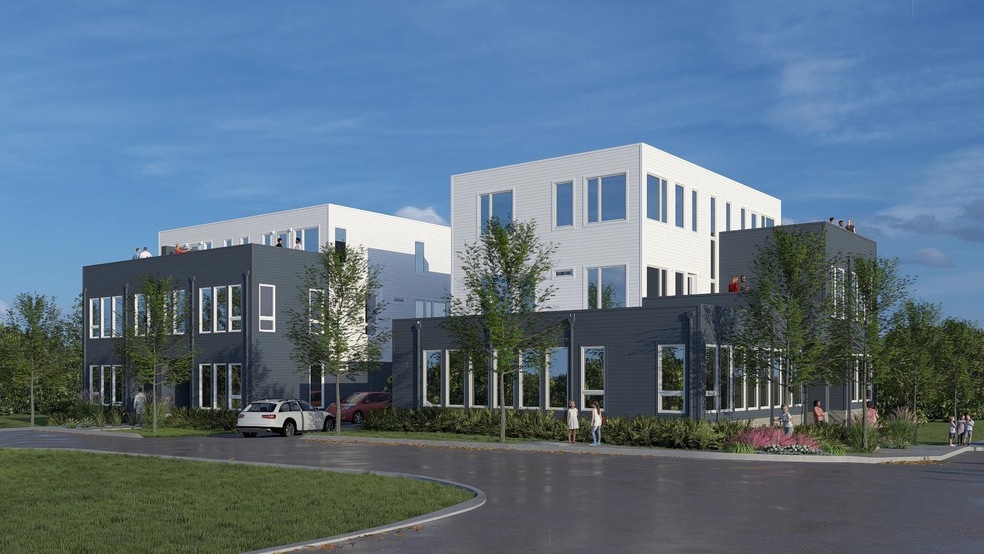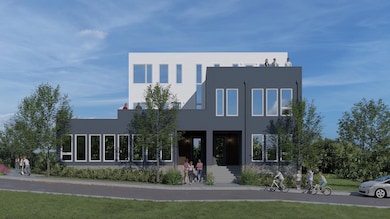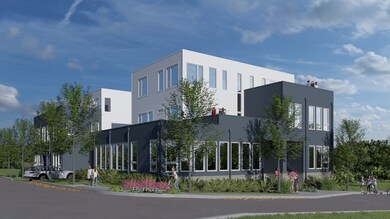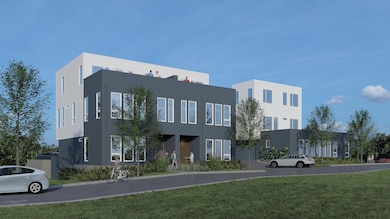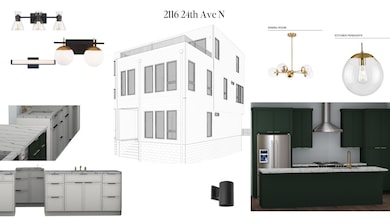
1729 Simpkins St Unit 4 Nashville, TN 37208
Germantown NeighborhoodEstimated payment $4,349/month
Highlights
- City View
- Contemporary Architecture
- End Unit
- Deck
- Wood Flooring
- Porch
About This Home
Welcome to 24 North—a curated collection of four luxurious, sun washed residences where contemporary design meets modern sophistication and purposeful functionality. Every detail has been meticulously crafted to blend sleek aesthetics with thoughtful practicality, offering an elevated lifestyle in every aspect. Step inside to discover clean architectural lines, soaring 10-foot ceilings, and oversized windows that fill the interiors with natural light, creating an airy and inviting ambiance. Open floor plans amplify the sense of spaciousness, seamlessly combining style and comfort for modern living. At the heart of each home is an elegant living area, centered around a cozy fireplace that invites relaxation and warm gatherings. The adjoining gourmet kitchen features an oversized island, perfect for casual dining, culinary creations, and effortless entertaining. Retreat to the primary suite, a sophisticated sanctuary with generous proportions, abundant natural light, and meticulous details. The attached spa-inspired bath boasts a luxurious oversized shower, premium finishes, and a serene atmosphere designed for relaxation and rejuvenation. Ascend to your private rooftop deck, an oasis of tranquility ideal for enjoying fresh air and outdoor living. Each residence also includes a two-car attached garage, providing secure parking and additional storage for everyday convenience. Located in a vibrant and rapidly growing neighborhood experiencing a surge in development, 24 North is at the forefront of transformation and opportunity. As the area continues to evolve, property values are poised to rise, making these homes an exceptional investment for discerning buyers. 24 North is more than a residence—it’s a statement of modern architectural elegance infused with the dynamic energy of a burgeoning community. These homes represent the pinnacle of luxury, comfort, and opportunity, promising a bright future and long-term value.
Listing Agent
Compass RE Brokerage Phone: 6159457123 License #281540 Listed on: 01/02/2025

Property Details
Home Type
- Multi-Family
Year Built
- Built in 2025
Lot Details
- 871 Sq Ft Lot
- End Unit
- Partially Fenced Property
- Level Lot
HOA Fees
- $100 Monthly HOA Fees
Parking
- 2 Car Attached Garage
- 5 Open Parking Spaces
- Garage Door Opener
- Driveway
- On-Street Parking
Home Design
- Contemporary Architecture
- Property Attached
- Slab Foundation
- Frame Construction
- Membrane Roofing
Interior Spaces
- 2,215 Sq Ft Home
- Property has 3 Levels
- Ceiling Fan
- Self Contained Fireplace Unit Or Insert
- Gas Fireplace
- <<energyStarQualifiedWindowsToken>>
- Combination Dining and Living Room
- City Views
Kitchen
- <<microwave>>
- Dishwasher
- Disposal
Flooring
- Wood
- Tile
Bedrooms and Bathrooms
- 4 Bedrooms | 1 Main Level Bedroom
- Walk-In Closet
- 4 Full Bathrooms
Home Security
- Smart Locks
- Smart Thermostat
- Fire and Smoke Detector
Outdoor Features
- Deck
- Porch
Schools
- Robert Churchwell Museum Magnet Elementary School
- John Early Paideia Magnet Middle School
- Pearl Cohn Magnet High School
Utilities
- Cooling Available
- Two Heating Systems
- Central Heating
- Underground Utilities
- High Speed Internet
Community Details
- $250 One-Time Secondary Association Fee
- Association fees include insurance
- 24N Nashville Subdivision
Listing and Financial Details
- Assessor Parcel Number 081060L00400CO
Map
Home Values in the Area
Average Home Value in this Area
Property History
| Date | Event | Price | Change | Sq Ft Price |
|---|---|---|---|---|
| 02/12/2025 02/12/25 | Pending | -- | -- | -- |
| 01/02/2025 01/02/25 | For Sale | $649,900 | -- | $293 / Sq Ft |
Similar Homes in Nashville, TN
Source: Realtracs
MLS Number: 2773926
- 1724 Simpkins St Unit B
- 1726 Simpkins St
- 2109 23rd Ave N
- 1727B Pecan St
- 1712 Simpkins St
- 1721 Pecan St
- 1728B Pecan St
- 1730 Pecan St Unit A
- 2135 24th Ave N
- 1700 Cass St
- 2141 24th Ave N
- 2140 18th Ave N
- 1734 Mckinney Ave
- 2310 Seifried St
- 2147 18th Ave N
- 2122 15th Ave N Unit A
- 2211 24th Ave N Unit A
- 1734 Kellow St
- 1930 16th Ave N
- 1923 16th Ave N
