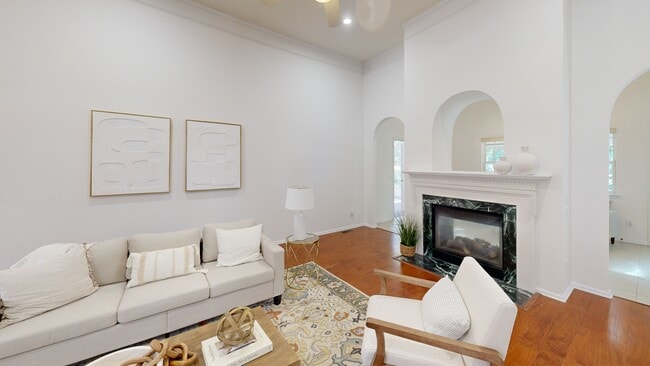
1729 Turning Leaf Ct Charlotte, NC 28262
Mallard Creek-Withrow Downs NeighborhoodEstimated payment $3,191/month
Highlights
- Hot Property
- Community Pool
- 2 Car Attached Garage
- Vaulted Ceiling
- Double Oven
- Laundry Room
About This Home
Welcome to this beautifully maintained, large split-plan ranch located in the highly sought-after Claybrooke neighborhood. This spacious home offers four bedrooms plus a dedicated office, providing ample room for living or working from home. The layout includes a formal dining room, perfect for entertaining, and vaulted ceilings that create an open, airy atmosphere throughout the main living areas. A double-sided fireplace adds warmth and charm to both the living room and sitting room plus the heated and cooled sunroom, offering year-round comfort and views of the serene backyard. Situated on over half an acre, the property features a park-like setting complete with a tranquil water feature, creating a peaceful retreat just steps from your door. The exterior includes composite decking ideal for outdoor gatherings, and underneath, you’ll find a great walk-in storage space—perfect for storing tools and lawn, helping to keep your garage clear and organized. The interior has been freshly painted, making this home truly move-in ready.
Listing Agent
Howard Hanna Allen Tate Huntersville Brokerage Email: jennifer.jeter@allentate.com License #308035 Listed on: 10/10/2025

Home Details
Home Type
- Single Family
Year Built
- Built in 1999
Lot Details
- Property is zoned N1-A
Parking
- 2 Car Attached Garage
- Driveway
Home Design
- Brick Exterior Construction
- Architectural Shingle Roof
- Vinyl Siding
Interior Spaces
- 2,718 Sq Ft Home
- 1-Story Property
- Vaulted Ceiling
- See Through Fireplace
- Family Room with Fireplace
Kitchen
- Double Oven
- Electric Oven
- Electric Range
- Microwave
- Dishwasher
Bedrooms and Bathrooms
- 4 Main Level Bedrooms
Laundry
- Laundry Room
- Washer and Dryer
Basement
- Crawl Space
- Basement Storage
Utilities
- Central Air
- Heating System Uses Natural Gas
Listing and Financial Details
- Assessor Parcel Number 029-023-53
Community Details
Overview
- Property has a Home Owners Association
- Claybrooke Subdivision
Recreation
- Community Pool
Matterport 3D Tour
Floorplan
Map
Home Values in the Area
Average Home Value in this Area
Tax History
| Year | Tax Paid | Tax Assessment Tax Assessment Total Assessment is a certain percentage of the fair market value that is determined by local assessors to be the total taxable value of land and additions on the property. | Land | Improvement |
|---|---|---|---|---|
| 2025 | -- | $449,100 | $87,400 | $361,700 |
| 2024 | -- | $449,100 | $87,400 | $361,700 |
| 2023 | $3,433 | $449,100 | $87,400 | $361,700 |
| 2022 | $3,101 | $308,300 | $60,000 | $248,300 |
| 2021 | $3,090 | $308,300 | $60,000 | $248,300 |
| 2020 | $3,082 | $308,300 | $60,000 | $248,300 |
| 2019 | $3,067 | $308,300 | $60,000 | $248,300 |
| 2018 | $3,134 | $233,300 | $49,000 | $184,300 |
| 2017 | $3,083 | $233,300 | $49,000 | $184,300 |
| 2016 | $3,073 | $233,300 | $49,000 | $184,300 |
| 2015 | $3,062 | $233,300 | $49,000 | $184,300 |
| 2014 | $3,059 | $0 | $0 | $0 |
Property History
| Date | Event | Price | List to Sale | Price per Sq Ft |
|---|---|---|---|---|
| 10/10/2025 10/10/25 | For Sale | $555,000 | -- | $204 / Sq Ft |
Purchase History
| Date | Type | Sale Price | Title Company |
|---|---|---|---|
| Warranty Deed | -- | None Listed On Document | |
| Warranty Deed | $255,000 | -- |
Mortgage History
| Date | Status | Loan Amount | Loan Type |
|---|---|---|---|
| Previous Owner | $238,000 | No Value Available |
About the Listing Agent
Jennifer's Other Listings
Source: Canopy MLS (Canopy Realtor® Association)
MLS Number: 4310546
APN: 029-023-53
- 10142 Loganberry Trail
- 5004 Rill Ct Unit 37
- 4007 Bourne Ct Unit Lot 42
- 1909 Galloway Rd Unit Lot 46
- 2314 Creekmere Ln
- 1412 Galloway Rd
- Nolen Plan at Galloway Towns
- Newnan Plan at Galloway Towns
- Cooper Plan at Galloway Towns
- 2014 Arbor Crest Ct
- 9458 Senator Royall Dr
- 2003 Hawksworth Ln
- 2007 Hawksworth Ln
- 9466 Senator Royall Dr
- 2011 Hawksworth Ln
- 9452 Senator Royall Dr
- 9440 Senator Royall Dr
- 11023 Alnwick Ct
- 9448 Senator Royall Dr
- 9444 Senator Royall Dr
- 5012 Rill Ct
- 5016 Rill Ct
- 10431 Olde Ivy Way
- 10436 Glenmere Creek Cir
- 10252 Glenmere Creek Cir
- 10436 Glenmere Crk Cir
- 5033 Westmead Ln
- 10828 Fountaingrove Dr
- 9224 Graham Ridge Dr
- 1207 Jade Glen Dr
- 3124 Stelfox St
- 3210 Stelfox St
- 5011 Westmead Ln
- 9235 Senator Royall Dr
- 9132 Senator Royall Dr Unit B1
- 9132 Senator Royall Dr Unit S4
- 9132 Senator Royall Dr Unit A1
- 9304 Legranger Rd
- 10910 Claude Freeman Dr
- 9132 Senator Royall Dr





