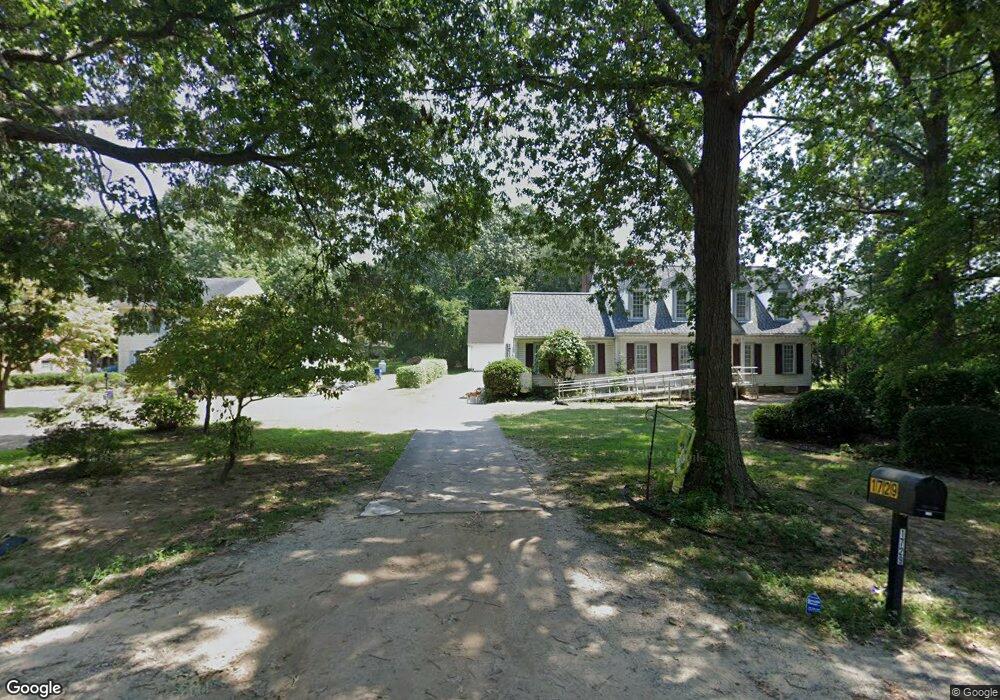1729 Tyndall Point Rd Gloucester Point, VA 23062
Estimated Value: $472,000 - $528,000
4
Beds
4
Baths
2,330
Sq Ft
$215/Sq Ft
Est. Value
About This Home
This home is located at 1729 Tyndall Point Rd, Gloucester Point, VA 23062 and is currently estimated at $500,184, approximately $214 per square foot. 1729 Tyndall Point Rd is a home located in Gloucester County with nearby schools including Abingdon Elementary School, Page Middle School, and Gloucester High School.
Ownership History
Date
Name
Owned For
Owner Type
Purchase Details
Closed on
Aug 2, 2019
Sold by
Farris Prescott D and Farris Prescott R
Bought by
Wendt Michael and Wendt Candice
Current Estimated Value
Home Financials for this Owner
Home Financials are based on the most recent Mortgage that was taken out on this home.
Original Mortgage
$330,000
Outstanding Balance
$288,572
Interest Rate
3.73%
Mortgage Type
New Conventional
Estimated Equity
$211,612
Create a Home Valuation Report for This Property
The Home Valuation Report is an in-depth analysis detailing your home's value as well as a comparison with similar homes in the area
Home Values in the Area
Average Home Value in this Area
Purchase History
| Date | Buyer | Sale Price | Title Company |
|---|---|---|---|
| Wendt Michael | $330,000 | Attorney |
Source: Public Records
Mortgage History
| Date | Status | Borrower | Loan Amount |
|---|---|---|---|
| Open | Wendt Michael | $330,000 |
Source: Public Records
Tax History Compared to Growth
Tax History
| Year | Tax Paid | Tax Assessment Tax Assessment Total Assessment is a certain percentage of the fair market value that is determined by local assessors to be the total taxable value of land and additions on the property. | Land | Improvement |
|---|---|---|---|---|
| 2025 | $2,566 | $411,220 | $95,180 | $316,040 |
| 2024 | $2,566 | $411,220 | $95,180 | $316,040 |
| 2023 | $2,439 | $411,220 | $95,180 | $316,040 |
| 2022 | $2,494 | $339,310 | $85,190 | $254,120 |
| 2021 | $2,392 | $339,310 | $85,190 | $254,120 |
| 2020 | $2,392 | $339,310 | $85,190 | $254,120 |
| 2019 | $1,967 | $278,960 | $83,120 | $195,840 |
| 2017 | $1,967 | $278,960 | $83,120 | $195,840 |
| 2016 | $1,995 | $283,040 | $83,120 | $199,920 |
| 2015 | $1,953 | $264,700 | $58,000 | $206,700 |
| 2014 | $1,747 | $264,700 | $58,000 | $206,700 |
Source: Public Records
Map
Nearby Homes
- 1802 Tyndall Point Rd
- Lot 2 Marshall Ln
- 7558 Villa Ct
- 7746 Farmwood Rd
- 7589 Spencer Rd
- Par A Hayes Rd
- 7899 Yacht Haven Rd
- 7163 Pattersons View Ln
- .51ac George Washington Memorial Hwy
- 000 George Washington Memorial Hwy
- 17 George Washington Memorial Hwy
- 7891 Sunset Dr Unit 2C
- 2060 Bells Ln
- 7848 Guinea Rd
- Lot 8 Swiss Ln
- Lot 3 Swiss Ln
- 1996 Merrick Dr
- Cypress Plan at Swiss Legacy
- Wescott Plan at Swiss Legacy
- Brevard Plan at Swiss Legacy
- 1741 Tyndall Point Rd
- 1711 Tyndall Point Rd
- 1749 Tyndall Point Rd
- 1749 Tyndall Point Rd
- 1681 Tyndall Point Rd
- 1761 Tyndall Point Rd
- 1760 Gloucester Rd
- 1768 Gloucester Rd
- 1750 Gloucester Rd
- 1671 Tyndall Point Rd
- 1671 Tyndall Point Rd
- 1778 Gloucester Rd
- 1708 Tyndall Point Rd Unit ROAD
- 1708 Tyndall Point Rd
- 1704 Tyndall Point Ln
- 1781 Tyndall Point Rd
- 1794 Gloucester Rd
- 1670 Tyndall Point Rd
- 1722 Tyndall Point Ln
- 1734 Gloucester Rd
