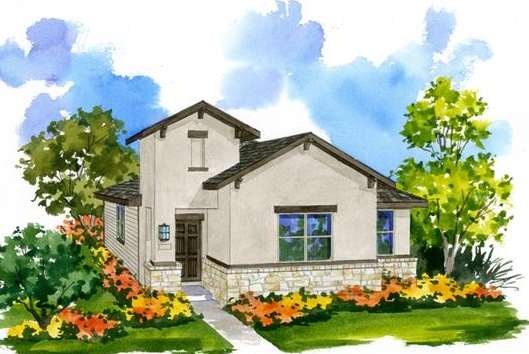
1729 W Broade St Leander, TX 78641
Deerbrooke NeighborhoodHighlights
- Corner Lot
- Walk-In Closet
- Tile Flooring
- Jim Plain Elementary School Rated A
- Recessed Lighting
About This Home
As of May 2018THIS BEAUTIFUL 3 BED, 2 BATH, ONE STORY HOME FEATURES A MODERN EXTERIOR AND HIGH END FINISHES. THE OPEN CONCEPT FLOOR PLAN. BE CHARMBED BY THE CHEF-INSPIRED KITCHEN WHICH INCLUDES AN OVERSIZED ISLAND, 42" CABINETS, GRANITE/QUARTZ COUNTERTOPS AND STAINLESS STEEL APPLIANCES. HOME ALSO COMES WITH BLINDS, FRONT AND BACK IRRIGATION/LANDSCAPING. READY NOW.
Last Agent to Sell the Property
Impact Realty License #0585832 Listed on: 01/09/2018
Last Buyer's Agent
Non Member
Non Member License #785011
Home Details
Home Type
- Single Family
Est. Annual Taxes
- $6,487
Year Built
- Built in 2017
Lot Details
- Lot Dimensions are 50x116
- Corner Lot
- Irregular Lot
HOA Fees
- $58 Monthly HOA Fees
Parking
- 2 Covered Spaces
Home Design
- House
- Slab Foundation
- Composition Shingle Roof
Interior Spaces
- 1,396 Sq Ft Home
- Multi-Level Property
- Recessed Lighting
- Window Treatments
Flooring
- Carpet
- Tile
Bedrooms and Bathrooms
- 3 Main Level Bedrooms
- Walk-In Closet
- 2 Full Bathrooms
Outdoor Features
- Rain Gutters
Utilities
- Heating System Uses Natural Gas
- Underground Utilities
- Natural Gas Not Available
- Sewer in Street
- Phone Available
Community Details
- Association fees include common area maintenance
- Built by WILLIAM LYON HOMES
Listing and Financial Details
- Assessor Parcel Number 1729 W. BROADE STREET
- 3% Total Tax Rate
Ownership History
Purchase Details
Home Financials for this Owner
Home Financials are based on the most recent Mortgage that was taken out on this home.Similar Homes in Leander, TX
Home Values in the Area
Average Home Value in this Area
Purchase History
| Date | Type | Sale Price | Title Company |
|---|---|---|---|
| Vendors Lien | -- | None Available |
Mortgage History
| Date | Status | Loan Amount | Loan Type |
|---|---|---|---|
| Open | $240,563 | New Conventional | |
| Closed | $208,800 | New Conventional |
Property History
| Date | Event | Price | Change | Sq Ft Price |
|---|---|---|---|---|
| 06/28/2025 06/28/25 | Rented | $1,900 | 0.0% | -- |
| 06/12/2025 06/12/25 | Under Contract | -- | -- | -- |
| 05/26/2025 05/26/25 | For Rent | $1,900 | +4.1% | -- |
| 12/12/2024 12/12/24 | Rented | $1,825 | 0.0% | -- |
| 12/09/2024 12/09/24 | Under Contract | -- | -- | -- |
| 12/07/2024 12/07/24 | For Rent | $1,825 | 0.0% | -- |
| 12/07/2024 12/07/24 | Off Market | $1,825 | -- | -- |
| 10/22/2024 10/22/24 | Price Changed | $1,825 | -1.4% | $1 / Sq Ft |
| 10/02/2024 10/02/24 | Price Changed | $1,850 | -2.6% | $1 / Sq Ft |
| 09/22/2024 09/22/24 | Price Changed | $1,900 | -1.3% | $1 / Sq Ft |
| 09/10/2024 09/10/24 | Price Changed | $1,925 | -1.3% | $1 / Sq Ft |
| 07/24/2024 07/24/24 | For Rent | $1,950 | 0.0% | -- |
| 05/30/2018 05/30/18 | Sold | -- | -- | -- |
| 05/29/2018 05/29/18 | Pending | -- | -- | -- |
| 05/19/2018 05/19/18 | Price Changed | $234,999 | -3.3% | $168 / Sq Ft |
| 04/29/2018 04/29/18 | Price Changed | $242,990 | -1.6% | $174 / Sq Ft |
| 02/10/2018 02/10/18 | Price Changed | $246,990 | +1.2% | $177 / Sq Ft |
| 02/10/2018 02/10/18 | Price Changed | $243,990 | +0.8% | $175 / Sq Ft |
| 01/09/2018 01/09/18 | For Sale | $241,990 | -- | $173 / Sq Ft |
Tax History Compared to Growth
Tax History
| Year | Tax Paid | Tax Assessment Tax Assessment Total Assessment is a certain percentage of the fair market value that is determined by local assessors to be the total taxable value of land and additions on the property. | Land | Improvement |
|---|---|---|---|---|
| 2024 | $6,487 | $320,769 | $85,000 | $235,769 |
| 2023 | $6,803 | $336,937 | $87,000 | $249,937 |
| 2022 | $8,457 | $384,639 | $87,000 | $297,639 |
| 2021 | $6,865 | $270,302 | $60,000 | $210,302 |
| 2020 | $5,499 | $214,545 | $52,206 | $162,339 |
| 2019 | $5,802 | $219,303 | $49,050 | $170,253 |
| 2018 | $3,912 | $194,565 | $49,050 | $145,515 |
Agents Affiliated with this Home
-
Geovanna Sanchez
G
Seller's Agent in 2025
Geovanna Sanchez
Epique Realty LLC
(512) 720-9518
4 Total Sales
-
Anthony Ledvina
A
Seller's Agent in 2018
Anthony Ledvina
Impact Realty
(512) 851-1867
-
N
Buyer's Agent in 2018
Non Member
Non Member
Map
Source: Unlock MLS (Austin Board of REALTORS®)
MLS Number: 2533239
APN: R557122
- 341 Coba St
- 345 Coba St
- 245 Tulum Terrace
- 1629 W Broade St
- 337 Akumal St
- 1325 Eagle Ray St
- 1324 Eagle Ray St
- 204 Heritage Grove Rd
- 1308 Eagle Ray St
- 1312 Mustang Brook Ln
- 1313 Mustang Brook Ln
- Bella II Plan at Oak Creek
- Akron II Plan at Oak Creek
- Coleman II Plan at Oak Creek
- Sundown II Plan at Oak Creek
- 617 Mistflower Springs Dr
- 416 Mistflower Springs Dr
- 1829 Stringer Pass
- 400 Pecan Bayou Ct
- 1129 Swan Flower St
